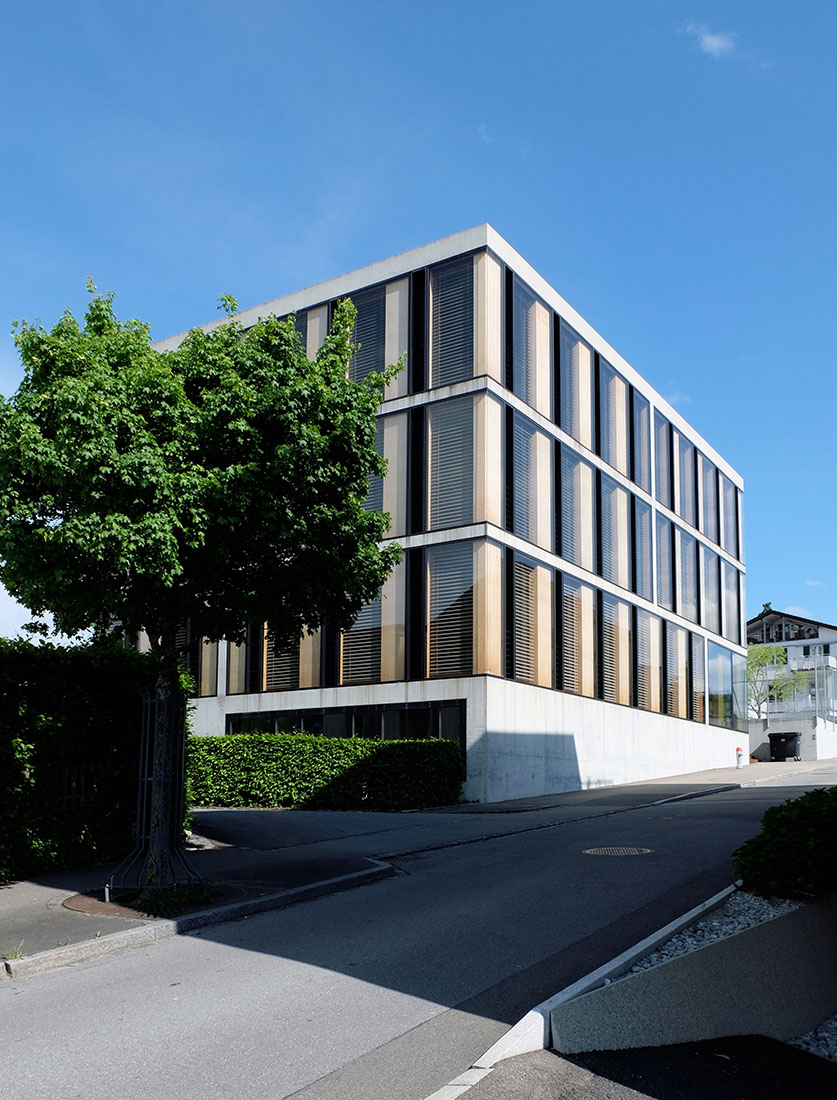 |
 |
 |
 |

School Building Oelwiese
Wiesenstrasse 21, Thalwil
2008
In
2002 was carried out an architectural competition for a new school
building in Thalwil, which was won by the Zurich based architectural
office Bünzli & Courvoisier.
A small school building, indended to complement the existing school building Oelwiese, had to be integrated into the context of an existing village.
The urban and architectural characteristics of the existing school building Oelwiese are typical for many of the buildings in the historic village of Thalwil.
The point-like constructions are layed out rather in height than in width and feature encircling facades with no apparent relation to the cardinal points.
They establish themself as solitary buildings in a common spatial village structure by distances to neigbouring constructions on all sides.
In the design by Bünzli & Courvoisier, the existing school building remains volumetrically intact and can thereby maintain its ancestral qualities.
The new building integrates itself in the described structure in urban terms as "the same among equals". This impression is achieved in spite of the very limited available space.
As a consequence of the restricted situation the new construction is pused as far as possible into the northeastern corner of parcel. Errected on the smallest possible footprint,
the building develpos vertically over three floors, which are exposed to the daylight on all four sides. The urban integration of the new building is contrasted by its materialization,
which makes the new schoolhouse recognizable as a contemporary construction. The clear cut and compact organized volume consists essentially of a concrete structure
with an internal thermal insulation. This concrete structure is exposed in the façade pane, and makes visible the internal organization of the building. An all encircling
window layer complements the primary structure, and is designed as a sandwich construction. The secondary structural elements of the façade are complemented with
conventional wooden windows with partially closed wooden paneling on the inside, while on the outside is provided a single glazing. This double-layer construction improves
the insulation value of the facade, protects the internal wooden windows and also allows a weatherproof, effective sunscreen. The exterior appearance is marked by the multiple layers
of the façade construction, the wooden windows used in the interior are perceptible behind the outer glazing, giving the protective glass envelope a warm character.
In contrast to the façade, which also strongly characterizes the atmosphere of the interior with its windows from floor to ceiling, the materialization of the remaining surfaces are very cautious.
The walls and ceilings are plastered, floors are made of anhydrite. The ground floor contains the foyer and music room, while two classrooms and a separate group room
have been arranged on each of the two upper floors. The rooms are accessed by a spacious stairway hall. Further rooms of the school are located in the basement,
which appears as a concrete base in the sloping terrain.
A small school building, indended to complement the existing school building Oelwiese, had to be integrated into the context of an existing village.
The urban and architectural characteristics of the existing school building Oelwiese are typical for many of the buildings in the historic village of Thalwil.
The point-like constructions are layed out rather in height than in width and feature encircling facades with no apparent relation to the cardinal points.
They establish themself as solitary buildings in a common spatial village structure by distances to neigbouring constructions on all sides.
In the design by Bünzli & Courvoisier, the existing school building remains volumetrically intact and can thereby maintain its ancestral qualities.
The new building integrates itself in the described structure in urban terms as "the same among equals". This impression is achieved in spite of the very limited available space.
As a consequence of the restricted situation the new construction is pused as far as possible into the northeastern corner of parcel. Errected on the smallest possible footprint,
the building develpos vertically over three floors, which are exposed to the daylight on all four sides. The urban integration of the new building is contrasted by its materialization,
which makes the new schoolhouse recognizable as a contemporary construction. The clear cut and compact organized volume consists essentially of a concrete structure
with an internal thermal insulation. This concrete structure is exposed in the façade pane, and makes visible the internal organization of the building. An all encircling
window layer complements the primary structure, and is designed as a sandwich construction. The secondary structural elements of the façade are complemented with
conventional wooden windows with partially closed wooden paneling on the inside, while on the outside is provided a single glazing. This double-layer construction improves
the insulation value of the facade, protects the internal wooden windows and also allows a weatherproof, effective sunscreen. The exterior appearance is marked by the multiple layers
of the façade construction, the wooden windows used in the interior are perceptible behind the outer glazing, giving the protective glass envelope a warm character.
In contrast to the façade, which also strongly characterizes the atmosphere of the interior with its windows from floor to ceiling, the materialization of the remaining surfaces are very cautious.
The walls and ceilings are plastered, floors are made of anhydrite. The ground floor contains the foyer and music room, while two classrooms and a separate group room
have been arranged on each of the two upper floors. The rooms are accessed by a spacious stairway hall. Further rooms of the school are located in the basement,
which appears as a concrete base in the sloping terrain.
