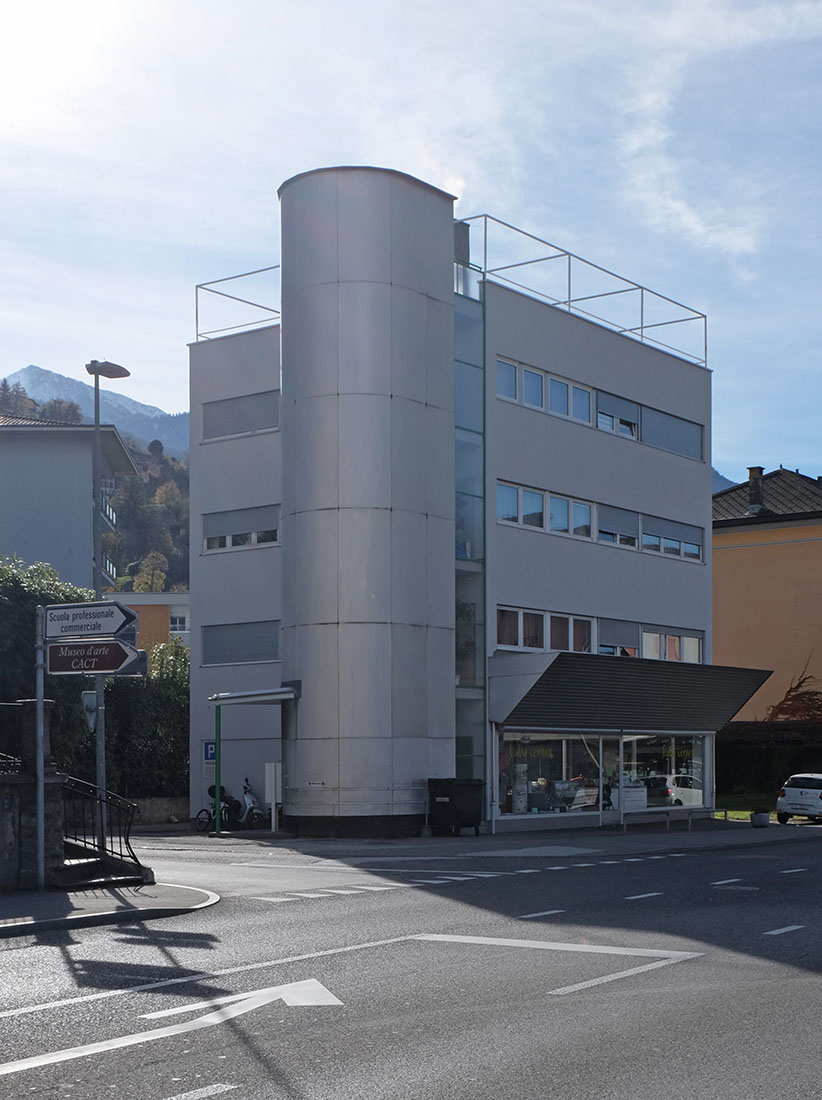 |
 |
 |
 |

Casa d'Appartamenti
Via S.Gottardo 64, Bellinzona
1971 - 1972
The small appartment building by Roberto Bianconi
on the Via S.Gottado in Bellinzona reminds of the buildings by the
Russian Constructivists. It consists of a cuboid main volume, which is
connected to two lateral metal cylinders. One cylinder takes up the
staircase, the other the balconies. In plan, the balconies are based on
an obliquely cut semicircle, which is connected via a short bridge to
the building. The balcony turns its back on the street with the traffic
noise and looks south into the sun. All four balconies, one is assigned
to the roof terrace, are supported on slender steel columns. On each of
the three upper floor is only one apartment. Access to the apartments
from the metal cylinder with the spiral staircase is made via a short,
glazed corridor. Noteworthy are the floor plans with the diagonal
separation of day and night area. This artifice has a particularly
surprising effect. As soon as you enter the apartment, you can see the
outer walls and thereby capture the size of the building. On the ground
floor there is a shop, which is characterized by an expressive,
triangular canopy made of profiled sheet metal. In order to give this
shop a transparent façade, the architect developed a column-slab
concept. Along the outside walls are only four supports, each of them
arranged in one of the corners. This construction method also enabled
the generous windowstrips of the apartments. Above the roof, a filigree
steel construction marks a roof terrace.
Das kleine Wohnhaus von Roberto Bianconi an der Via S.Gottado in Bellinzona erinnert an die Bauten der russischen Konstruktivisten. Es besteht aus einem quaderförmigen Hauptvolumen, welches mit zwei seitlichen Metallzylindern verbunden wird. Der eine Zylinder nimmt das Treppenhaus auf, der andere die Balkone. Im Grundriss basieren die Balkone auf einem schräg abgeschnittenen Halbkreis, welcher über einen kurzen Steg mit dem Gebäude verbunden ist. Der Balkon kehrt seinen Rücken zur Strasse mit dem Verkehrslärm und blickt nach Süden in die Sonne. Alle vier Balkone, einer ist der Dachterrasse zugeordnet, sind auf schlanke Stahlstützen abgestützt. Auf jedem der drei Obergeschoss befindet sich lediglich eine Wohnung. Der Zugang zu den Wohnungen aus dem Metallzylinder mit der Wendeltreppe erfolgt über einen kurzen, verglasten Korridor. Bemerkenswert sind die Wohnungsgrundrisse mit der diagonalen Trennung von Tag- und Nachtbereich. Dieser Kunstgriff hat eine besonders überraschenden Effekt. Bereits beim Eintritt in die Wohnung erblickt man die Aussenwände und erfasst dadurch die Grösse des Gebäudes. Im Erdgeschoss befindet sich ein Geschäftslokal, welches sich durch ein expressives, dreieckförmiges Vordach aus profiliertem Blech bemerkbar macht. Um diesem Geschäftslokal eine möglichst transparente Fassade zu geben, entwickelte der Architekt ein Stützen-Platten Konzept. Entlang den Aussenwänden befinden sich nur vier Stützen, welche jeweils im Eck angeordnet wurde. Diese Konstruktionsweise ermöglichte zudem die grosszügigen Bandfenster der Wohnungen. Über dem Dach markiert eine filigrane Stahlkonstruktion eine Dachterrasse.
Das kleine Wohnhaus von Roberto Bianconi an der Via S.Gottado in Bellinzona erinnert an die Bauten der russischen Konstruktivisten. Es besteht aus einem quaderförmigen Hauptvolumen, welches mit zwei seitlichen Metallzylindern verbunden wird. Der eine Zylinder nimmt das Treppenhaus auf, der andere die Balkone. Im Grundriss basieren die Balkone auf einem schräg abgeschnittenen Halbkreis, welcher über einen kurzen Steg mit dem Gebäude verbunden ist. Der Balkon kehrt seinen Rücken zur Strasse mit dem Verkehrslärm und blickt nach Süden in die Sonne. Alle vier Balkone, einer ist der Dachterrasse zugeordnet, sind auf schlanke Stahlstützen abgestützt. Auf jedem der drei Obergeschoss befindet sich lediglich eine Wohnung. Der Zugang zu den Wohnungen aus dem Metallzylinder mit der Wendeltreppe erfolgt über einen kurzen, verglasten Korridor. Bemerkenswert sind die Wohnungsgrundrisse mit der diagonalen Trennung von Tag- und Nachtbereich. Dieser Kunstgriff hat eine besonders überraschenden Effekt. Bereits beim Eintritt in die Wohnung erblickt man die Aussenwände und erfasst dadurch die Grösse des Gebäudes. Im Erdgeschoss befindet sich ein Geschäftslokal, welches sich durch ein expressives, dreieckförmiges Vordach aus profiliertem Blech bemerkbar macht. Um diesem Geschäftslokal eine möglichst transparente Fassade zu geben, entwickelte der Architekt ein Stützen-Platten Konzept. Entlang den Aussenwänden befinden sich nur vier Stützen, welche jeweils im Eck angeordnet wurde. Diese Konstruktionsweise ermöglichte zudem die grosszügigen Bandfenster der Wohnungen. Über dem Dach markiert eine filigrane Stahlkonstruktion eine Dachterrasse.
