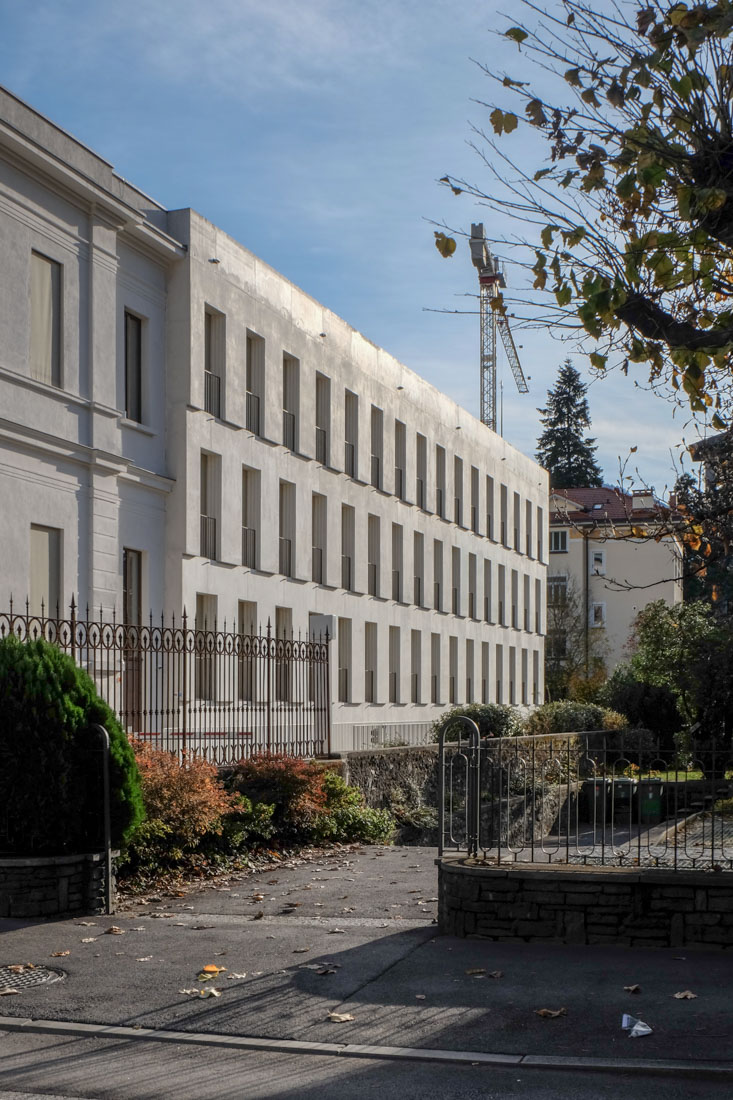 |
 |
 |
 |


Federal Criminal Court
Viale Stefano Franscini 7, Bellinzona
2007 - 2013
After
the new Federal Criminal Court had taken up its duties in April 2004 at
two provisional locations in Bellinzona, it was necessary to set up a
definitive seat for the court. The building of the former cantonal
commercial school, which was built in 1895 by Emilio Donati, was
selected for this purpose. The building, which had been converted after
1900, had to be adapted to the needs of the new institution. For this
purpose, an architectural competition was carried out, which was won by
Bearth & Deplazes Architects in collaboration with Durisch + Nolli
Architetti. In their winning competition design, the architects
proposed retaining the old part of the building towards the main street
and demolishing the rear area. As a replacement for the previously
two-storey building wing, a three-storey structure has been proposed,
which contains the majority of the office space. The courtrooms, the
press room, the library and a visitors' room were arranged in the
central courtyard of the former commercial school. The existing,
representative façade towards the main street has been restored, giving
the courthouse an appropriate appearance. Due to its simple design with
the narrow high windows, the new structure contrasts with the
neoclassical old building. The slightly protruding, stacked floors
create a structured wall surfaces. This design decision, combined with
the harmonious colors, creates the successful cohesion of ald and new.
The offices are arranged along the exterior facades. Access to the
offices is made via two elongated corridors that end in two covered,
three-storey courtyards. The heart of the building is the large
courtroom, which receives its dignified appearance through a
pyramid-shaped dome. This dome is covered by a floral, plastic
ornament, which takes on acoustic and decorative functions. To the side
of the large courtroom there are two further rooms, which are covered
by similar domes of lesser dimensions. Above the large courtroom is the
library on the second floor. A cafeteria and two meeting rooms are
located on the first floor of the old building.
Nachdem das neue Bundesstrafgericht im April 2004 seine Tätigkeit an zwei provisorischen Standorten in Bellinzona aufgenommen hatte, galt es einen definitven Sitz für das Gericht einzurichten. Ausgewählt wurde dazu das Gebäude der ehemaligen kantonalen Handelsschule, welches im Jahr 1895 von Emilio Donati errichtet worden war. Das Gebäude, welches bereits nach 1900 umgebaut worden war, musste an die Bedürfnisse der neuen Institution angepasst werden. Zu diesem Zweck wurde ein Architekturwettbewerb durchgeführt, den Bearth & Deplazes Architekten in Zusammenarbeit mit Durisch + Nolli Architetti gewinnen konnten. In ihrem siegreichen Wettbewerbsentwurf schlugen die Architekten vor, den alten Gebäudeteil zur Hauptstrasse zu erhalten, und den rückwärtigen Bereich abzureissen. Als Ersatz für den bisher zweigeschossigen Gebäudeflügel wurde ein dreigeschossiger Baukörper vorgeschlagen, der mehrheitlich Büroräume enthält. Die Verhandlungssäle, der Pressesaal, die Bibliothek und ein Besucherraum wurden im zentralen Innenhof der ehemaligen Handelsschule angeordnet. Die bestehende, repräsentative Fassade zur Hauptstrasse wurde restauriert, und verleiht dem Gerichtsgebäude eine angemessene Erscheinung. Durch seine schlichte Gestaltung mit den schmalen hohen Fenstern kontrastiert der neue Baukörper mit dem neoklassizistischen Altbau. Die leicht vorstehenden, übereinander gestapelten Stockwerke erzeugen eine Gliederung der Wandflächen, und sorgen zusammen mit der harmonischen Farbigkeit für den gelungen Zusammenhalt von Alt und Neu. Entlang den Aussenfassaden sind die Büros angeordnet. Der Zugang zu den Büros erfolgt über zwei langgezogene Korridore, welche in zwei überdachten, dreigeschossigen Innenhöfen enden. Herzstück des Gebäudes ist der grosse Gerichtssaal, der durch eine pyramidenförmige Kuppel seine würdevolle Erscheinung erhält. Diese Kuppel wird von einem floralen, plastischen Ornament überzogen, welches akustische und dekorative Funktionen übernimmt. Seitlich des grossen Gerichtssales gibt es zwei weitere Säle, welche von ähnlichen Kuppeln geringerer Ausmasse überspannt werden. Über dem grosse Gerichtssal befindet sich im zweiten Obergeschoss die Bibliothek. Eine Cafeteria und zwei Sitzungszimmer befinden sich im ersten Obergeschoss des Altbaus.
Nachdem das neue Bundesstrafgericht im April 2004 seine Tätigkeit an zwei provisorischen Standorten in Bellinzona aufgenommen hatte, galt es einen definitven Sitz für das Gericht einzurichten. Ausgewählt wurde dazu das Gebäude der ehemaligen kantonalen Handelsschule, welches im Jahr 1895 von Emilio Donati errichtet worden war. Das Gebäude, welches bereits nach 1900 umgebaut worden war, musste an die Bedürfnisse der neuen Institution angepasst werden. Zu diesem Zweck wurde ein Architekturwettbewerb durchgeführt, den Bearth & Deplazes Architekten in Zusammenarbeit mit Durisch + Nolli Architetti gewinnen konnten. In ihrem siegreichen Wettbewerbsentwurf schlugen die Architekten vor, den alten Gebäudeteil zur Hauptstrasse zu erhalten, und den rückwärtigen Bereich abzureissen. Als Ersatz für den bisher zweigeschossigen Gebäudeflügel wurde ein dreigeschossiger Baukörper vorgeschlagen, der mehrheitlich Büroräume enthält. Die Verhandlungssäle, der Pressesaal, die Bibliothek und ein Besucherraum wurden im zentralen Innenhof der ehemaligen Handelsschule angeordnet. Die bestehende, repräsentative Fassade zur Hauptstrasse wurde restauriert, und verleiht dem Gerichtsgebäude eine angemessene Erscheinung. Durch seine schlichte Gestaltung mit den schmalen hohen Fenstern kontrastiert der neue Baukörper mit dem neoklassizistischen Altbau. Die leicht vorstehenden, übereinander gestapelten Stockwerke erzeugen eine Gliederung der Wandflächen, und sorgen zusammen mit der harmonischen Farbigkeit für den gelungen Zusammenhalt von Alt und Neu. Entlang den Aussenfassaden sind die Büros angeordnet. Der Zugang zu den Büros erfolgt über zwei langgezogene Korridore, welche in zwei überdachten, dreigeschossigen Innenhöfen enden. Herzstück des Gebäudes ist der grosse Gerichtssaal, der durch eine pyramidenförmige Kuppel seine würdevolle Erscheinung erhält. Diese Kuppel wird von einem floralen, plastischen Ornament überzogen, welches akustische und dekorative Funktionen übernimmt. Seitlich des grossen Gerichtssales gibt es zwei weitere Säle, welche von ähnlichen Kuppeln geringerer Ausmasse überspannt werden. Über dem grosse Gerichtssal befindet sich im zweiten Obergeschoss die Bibliothek. Eine Cafeteria und zwei Sitzungszimmer befinden sich im ersten Obergeschoss des Altbaus.