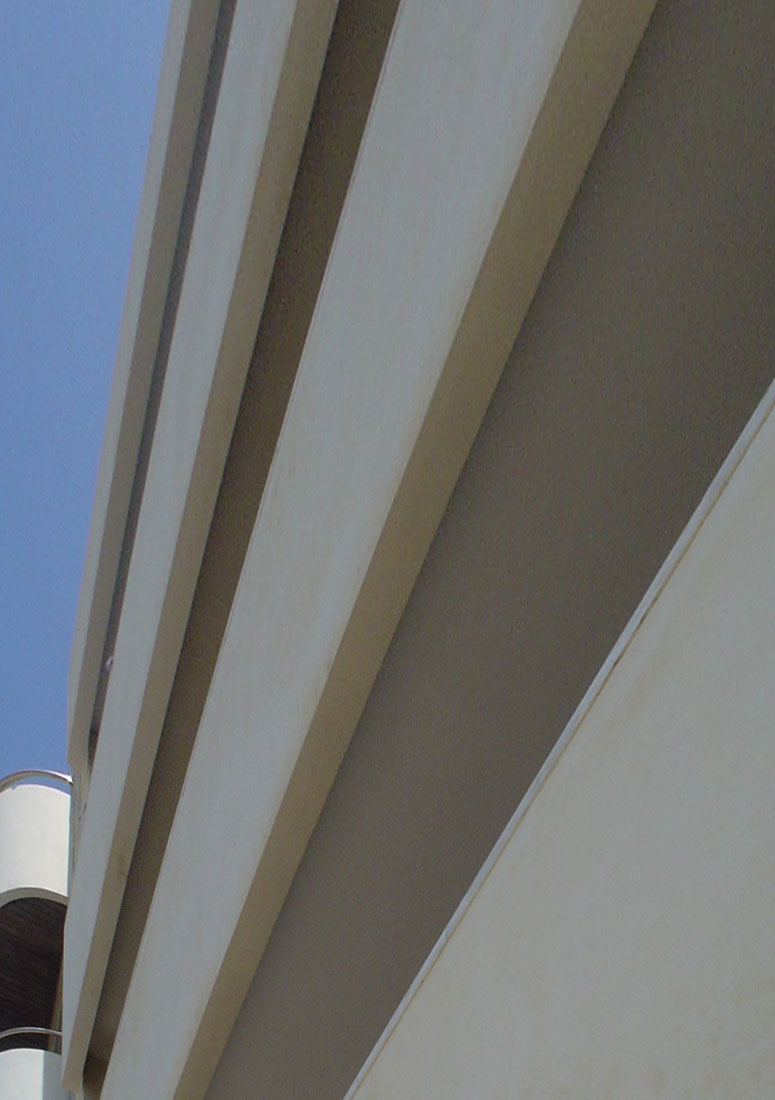 |
 |
 |
 |

Residential Building at Foz do Douro
Avenida Brasil 136, Porto
1953 - 1955
The
Foz do Douro house by Fernando Távora is one of the early works of this
renowned Portuguese architect. It was built between 1952 and 1954 in
the popular city district near the river mouth. It is located on a
narrow plot with a width of 7.70 meters and a depth of 22.00 meters.
Previously, this parcel had been occupied by a 19th century building.
Originally, there were low, older houses on both sides of the building by Fernando Távora.
Fernando Távora tried to find not only a specific solution for this plot in this project, but to develop a typology for parcels of this kind. With large apartments he tried to achieve a good use of the deep plots. The narrow fronts resulted in a high level of cost-effectiveness in construction and maintenance. The building has 4 floors and a terrace. On the ground floor are the garages and the entrance area. Above there are three apartments. Towards the street, each apartment has a continuous balcony, behind which is located the living and dining area. To the backward side there are three bedrooms. The access to the air-conditioned apartments is made via an internal staircase. The street facade is strictly horizontally structured by the concrete parapets of the balconies.
Das Foz do Douro Wohnhaus von Fernando Távora gehört zum Frühwerk dieses renommierten portugiesischen Architekten. Es wurde in den Jahren 1952 bis 1954 im beliebten Stadtquartier nahe der Flussmündung errichtet. Es befindet sich auf einer schmalen Parzelle mit einer Breite von 7.70 Metern und einer Tiefe von 22.00 Metern. Zuvor hatte sich auf dieser für Porto typischen Parzelle ein Gebäude aus dem 19. Jahrhundert befunden. Ursprünglich hatten sich zu beiden seiten des Gebäudes niedrige, ältere Häuser befunden.
Fernando Távora versuchte bei diesem Projekt nicht nur eine spezifische Lösung für diese Parzelle zu finden, sondern eine Typologie für Grundstücke dieser Art zu entwickeln. Er verfolgte dabei das Ziel mit grossen Wohnungen eine gute Nutzung der tiefen Parzellen zu erreichen. Durch die schmalen Fronten resultierte eine hohe Wirtschaftlichkeit in Bau und Unterhalt. Das Gebäude weist 4 Etagen und eine Terrasse auf. Im Erdgeschoss befinden sich die Garagen und der Eingangsbereich. Darüber befinden sich drei Wohnungen. Zur Strasse verfügt jede Wohnung über einen durchgehenden Balkon, hiter dem sich der Wohn- und Essbereich befindet. Zur rückwertigen Seite befinden sich drei Schlafzimmer. Die Erschliessung der klimatisierten Wohnungen erfolgt über ein innen liegendes Treppenhaus. Die Strassenfassade ist durch die betonierten Brüstungsbänder der Balkone streng horizontal gegliedert.
Fernando Távora tried to find not only a specific solution for this plot in this project, but to develop a typology for parcels of this kind. With large apartments he tried to achieve a good use of the deep plots. The narrow fronts resulted in a high level of cost-effectiveness in construction and maintenance. The building has 4 floors and a terrace. On the ground floor are the garages and the entrance area. Above there are three apartments. Towards the street, each apartment has a continuous balcony, behind which is located the living and dining area. To the backward side there are three bedrooms. The access to the air-conditioned apartments is made via an internal staircase. The street facade is strictly horizontally structured by the concrete parapets of the balconies.
Das Foz do Douro Wohnhaus von Fernando Távora gehört zum Frühwerk dieses renommierten portugiesischen Architekten. Es wurde in den Jahren 1952 bis 1954 im beliebten Stadtquartier nahe der Flussmündung errichtet. Es befindet sich auf einer schmalen Parzelle mit einer Breite von 7.70 Metern und einer Tiefe von 22.00 Metern. Zuvor hatte sich auf dieser für Porto typischen Parzelle ein Gebäude aus dem 19. Jahrhundert befunden. Ursprünglich hatten sich zu beiden seiten des Gebäudes niedrige, ältere Häuser befunden.
Fernando Távora versuchte bei diesem Projekt nicht nur eine spezifische Lösung für diese Parzelle zu finden, sondern eine Typologie für Grundstücke dieser Art zu entwickeln. Er verfolgte dabei das Ziel mit grossen Wohnungen eine gute Nutzung der tiefen Parzellen zu erreichen. Durch die schmalen Fronten resultierte eine hohe Wirtschaftlichkeit in Bau und Unterhalt. Das Gebäude weist 4 Etagen und eine Terrasse auf. Im Erdgeschoss befinden sich die Garagen und der Eingangsbereich. Darüber befinden sich drei Wohnungen. Zur Strasse verfügt jede Wohnung über einen durchgehenden Balkon, hiter dem sich der Wohn- und Essbereich befindet. Zur rückwertigen Seite befinden sich drei Schlafzimmer. Die Erschliessung der klimatisierten Wohnungen erfolgt über ein innen liegendes Treppenhaus. Die Strassenfassade ist durch die betonierten Brüstungsbänder der Balkone streng horizontal gegliedert.
