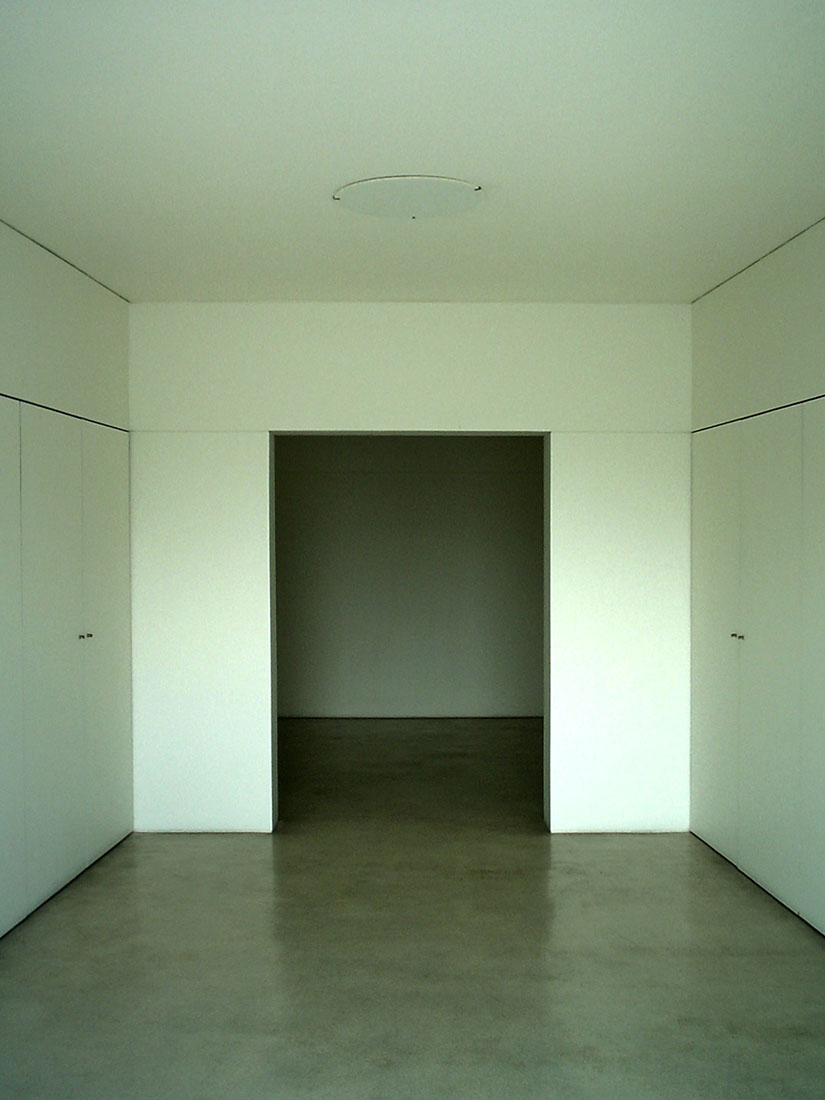 |
 |
 |
 |

Apartment and Office Building
Travessa da Cavada, Porto (Maia)
1997 - 2001
This
building by Eduardo
Souto de Moura
contains 32 apartments and eight commercial units on the
ground floor.
The clear cut six storey construction measures 45 m x 17 m in plan. The rectangle is divided in the middle, creating two bodies which are joined together.
They are symmetrical and belong to each other, but at the same time they are independent in respect to the entrances and access. The vertical circulation,
the toilets, the storage spaces and the services are arranged as a cnetral core of the building, in order to provide better distribution and interior organization.
The east elevation features the two entrances to the building, four entrances to shops and the access to the garage, which is located in the basement.
Direct access to four further stores is made by the west fašade.
The tipology of the dwellings features the kitchen near the entrance, followed by the living room and bedrooms in a continous row,
accessed by a wide corridor measuring 1.40 m. The structural bay is 5.90 m, allowing for room fronts of 2.95 m and equal measurements for parking lots.
These spans of 5.90 m define the modulation of the fašade, which is characterized by a shutter system of venetian blinds made in aluminum.
The exterior of the whole building is completely defined by the repetition of the same element, giving it a rather exaggerated rational expression.
There were used two different solutions for the venetian blinds. Either a fixed and closed blind as cladding of the the opaque walls,
or a normal blind for the windows. There are also open windows without blinds for the laundry. The same principle is adapted to the commercial area.
The clear cut six storey construction measures 45 m x 17 m in plan. The rectangle is divided in the middle, creating two bodies which are joined together.
They are symmetrical and belong to each other, but at the same time they are independent in respect to the entrances and access. The vertical circulation,
the toilets, the storage spaces and the services are arranged as a cnetral core of the building, in order to provide better distribution and interior organization.
The east elevation features the two entrances to the building, four entrances to shops and the access to the garage, which is located in the basement.
Direct access to four further stores is made by the west fašade.
The tipology of the dwellings features the kitchen near the entrance, followed by the living room and bedrooms in a continous row,
accessed by a wide corridor measuring 1.40 m. The structural bay is 5.90 m, allowing for room fronts of 2.95 m and equal measurements for parking lots.
These spans of 5.90 m define the modulation of the fašade, which is characterized by a shutter system of venetian blinds made in aluminum.
The exterior of the whole building is completely defined by the repetition of the same element, giving it a rather exaggerated rational expression.
There were used two different solutions for the venetian blinds. Either a fixed and closed blind as cladding of the the opaque walls,
or a normal blind for the windows. There are also open windows without blinds for the laundry. The same principle is adapted to the commercial area.
