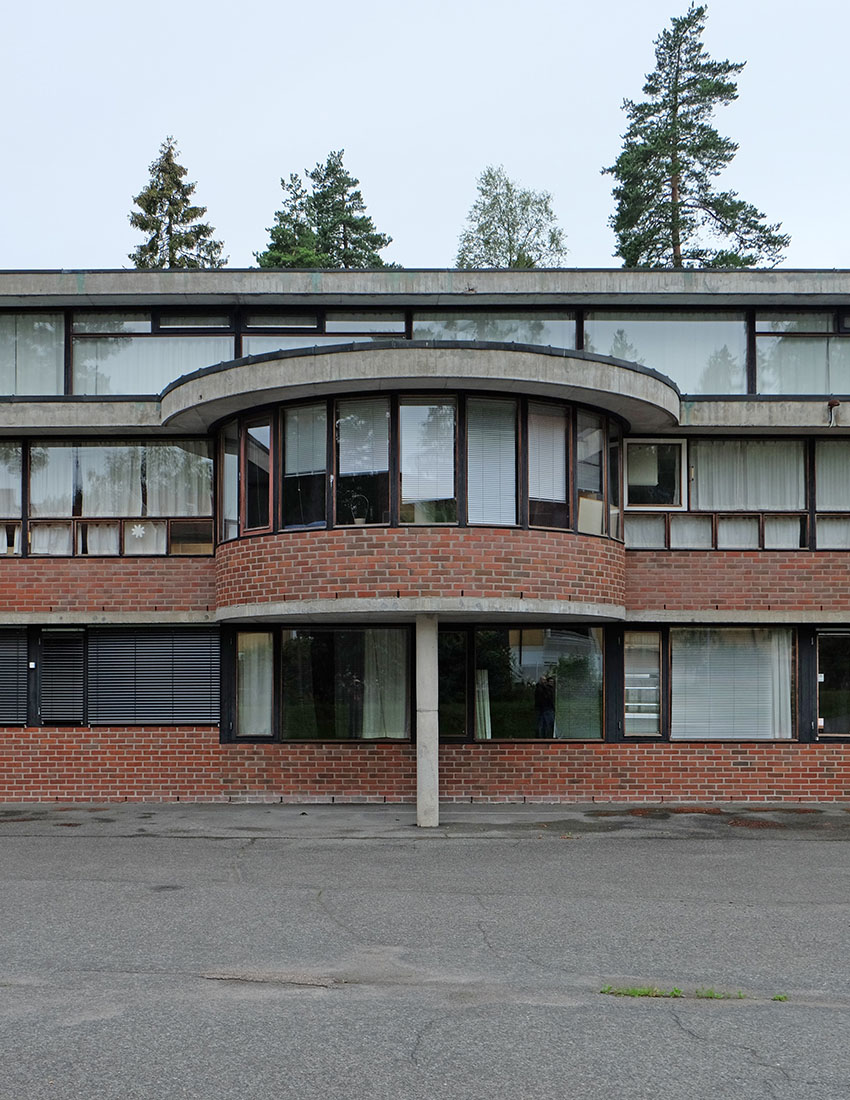 |
 |
 |
 |

Doveskolen / Skådalen School
Skådalsveien 33, Oslo
1969 - 1975
The Skådalen
School for deaf children, designed by the Norwegian architect Sverre Fehn
was completed in 1975. It consists of various buildings for different
functions, such as dormitories, preschool,
elementary and secondary school, administration and sports hall. “The
scattered plan is a strategy that allows the residents to walk from
their “homes” to school,” says Fehn in his text in Byggekunst
no. 6-1978. The architecture of this ensemble wants to replace the
reverberation of sound with visual
orientation. The spatial layout of the buildings is designed as open as
possible, and the design of the buiildings clearly takes into account,
that they are to be used mainly by children. Sverre Fehn once stated:
“The architect has to recognise your
physical size, you cannot accept a point of view that
says the structure has to stand and wait, expecting you to grow and
reach twenty-one years of age before you fit into the world. … No
pedagogy can reach the child if the architecture does not recognise the
child’s dimensions.” The appearance of the Skådalen School is
quite different from other architectural designs by Sverre Fehn, and it
is considered to be the most complex building he ever realized. It is
conceived for a a demanding architectural program, the
institutional rehabilitation of deaf children, at that time quite unique not only in
Scandinavia but in the world. The ensemble is marked by a robust,
non-formalist architectural language. The exact and clear cut volumes,
made of brick and concrete, are of an astonishing sculptural power with
a strong material prescence. There is an intense interplay between the
architectual volumes and the surrounding landscape. This project was
never widely published, and remained rather unknown in comparision with
other works by Sverre Fehn.
Entworfen vom norwegischen Architekten Sverre Fehn, konnte die Skådalen Schule für taube Kinder im Jahr 1975 fertiggestellt werden. Der Gebäudekomplex besteht aus verschiedenen Bauten für unterschiedliche Funktionen wie Schlafräume, Vorschule, Grundschule, Oberschule, Administration und Sporthalle. "Die verteilte Anordnung im Gelände ist eine Strategie, welche es erlaubt, dass die Bewohner von ihren Häusern zur Schule gehen" erklärte Sverre Fehn in seinem Text in der Byggekunst no. 6-1978. Die Architektur dieses Ensembles versucht den Nachhall der Geräusche durch visuelle Orientierung zu ersetzen. Das räumliche Layout der Gebäude ist so offen wie möglich gestaltet, und der Entwurf trägt der Tatsache Rechnung, dass die Bauten hauptsächlich von Kindern benutzt werden. Diesbezüglich erklärte Sverre Fehn: "Der Architekt muss die physische Grösse erkennen, es ist ein unvertretbarer Standpunkt, dass eine Struktur erstellt wurde und warten muss, in Erwartung dass man wächst und 21 Jahre alt wird bevor man in die Welt passt... keine Pädagogik kann das Kind erreichen, wenn die Architektur die Grösse des Kindes nicht erkennt." Die Erscheinung der Skådalen Schule unterscheidet sich stark von anderen Entwürfen Sverre Fehn's, und das Ensemble wird als komplexestes Gebäude betrachtet, das er je realisiert hat. Die Skådalen Schule ist für ein anspruchsvolles architektonisches Programm konzipiert - die institutionelle Rehabilitation tauber Kinder. Eine Bauaufgabe die zu diesem Zeitpunkt nicht nur in Skandinavien, sondern weltweit einzigartig war. Das Ensemble wird charakterisiert durch eine robuste und nicht formalistische Architektursprache. Die präzisen und klar geschnittenen Volumen aus Backstein und Beton sind von erstaunlicher skulpturaler Kraft und starker materieller Präsenz. Die architektonischen Körper treten in einen intensiven Dialog mit der umgebenden Landschaft. Das Projekt wurde nur geringfügig publiziert, und blieb im Vergleich mit andern Werken Sverre Fehn's eher unbekannt.
Entworfen vom norwegischen Architekten Sverre Fehn, konnte die Skådalen Schule für taube Kinder im Jahr 1975 fertiggestellt werden. Der Gebäudekomplex besteht aus verschiedenen Bauten für unterschiedliche Funktionen wie Schlafräume, Vorschule, Grundschule, Oberschule, Administration und Sporthalle. "Die verteilte Anordnung im Gelände ist eine Strategie, welche es erlaubt, dass die Bewohner von ihren Häusern zur Schule gehen" erklärte Sverre Fehn in seinem Text in der Byggekunst no. 6-1978. Die Architektur dieses Ensembles versucht den Nachhall der Geräusche durch visuelle Orientierung zu ersetzen. Das räumliche Layout der Gebäude ist so offen wie möglich gestaltet, und der Entwurf trägt der Tatsache Rechnung, dass die Bauten hauptsächlich von Kindern benutzt werden. Diesbezüglich erklärte Sverre Fehn: "Der Architekt muss die physische Grösse erkennen, es ist ein unvertretbarer Standpunkt, dass eine Struktur erstellt wurde und warten muss, in Erwartung dass man wächst und 21 Jahre alt wird bevor man in die Welt passt... keine Pädagogik kann das Kind erreichen, wenn die Architektur die Grösse des Kindes nicht erkennt." Die Erscheinung der Skådalen Schule unterscheidet sich stark von anderen Entwürfen Sverre Fehn's, und das Ensemble wird als komplexestes Gebäude betrachtet, das er je realisiert hat. Die Skådalen Schule ist für ein anspruchsvolles architektonisches Programm konzipiert - die institutionelle Rehabilitation tauber Kinder. Eine Bauaufgabe die zu diesem Zeitpunkt nicht nur in Skandinavien, sondern weltweit einzigartig war. Das Ensemble wird charakterisiert durch eine robuste und nicht formalistische Architektursprache. Die präzisen und klar geschnittenen Volumen aus Backstein und Beton sind von erstaunlicher skulpturaler Kraft und starker materieller Präsenz. Die architektonischen Körper treten in einen intensiven Dialog mit der umgebenden Landschaft. Das Projekt wurde nur geringfügig publiziert, und blieb im Vergleich mit andern Werken Sverre Fehn's eher unbekannt.
