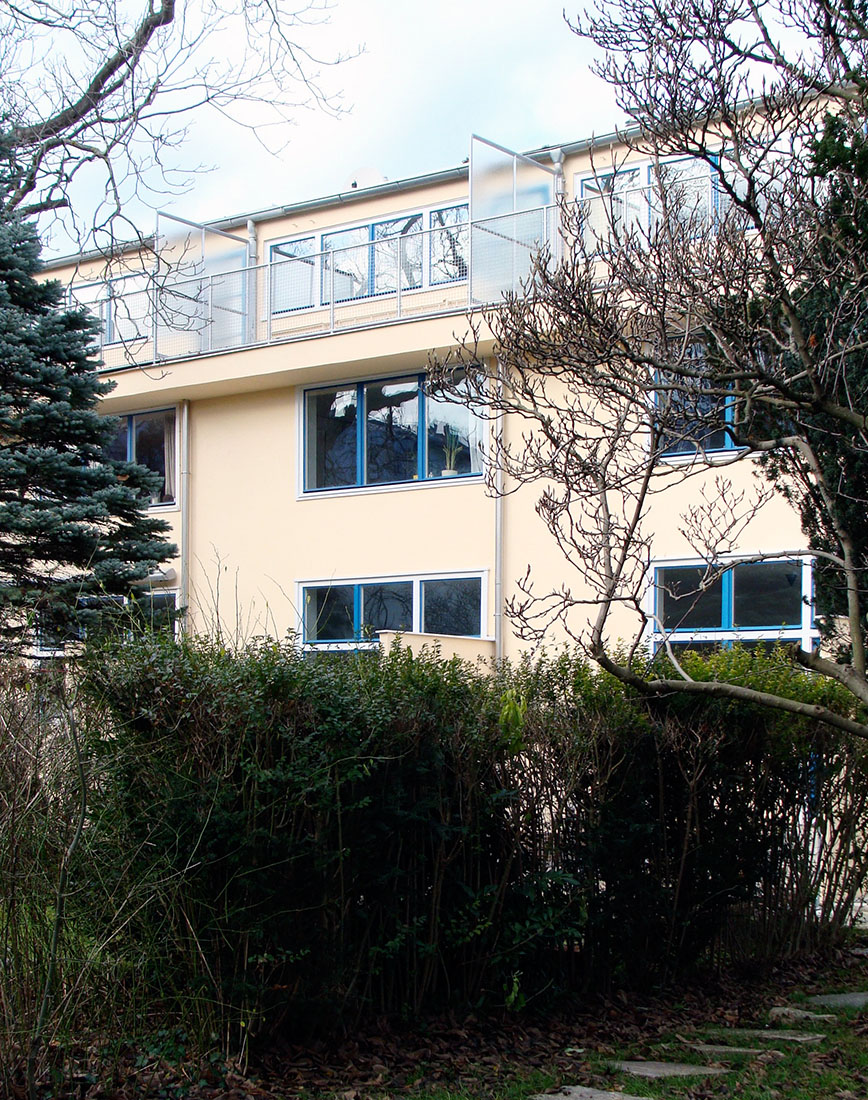 |
 |
 |
 |

Werkbund Settlement Vienna
Woinovichgasse 14 - 20, Vienna
1930 - 1932
The
four
three-storey row houses designed by the Dutch architect Gerrit
Thomas
Rietveld in the Werkbundsiedlung Vienna form the
counterpart to
the two semi-detached houses by Adolf Loos. The buildings
are located
in the Woinovichgasse which is square-like expanded at this
point.
Besides André Lurçat from France, Gabriel Guévrékian from
Tehran and
Hugo Häring from Germany, Gerrit Thomas Rietveld was one of
the few
architects from abroad, invited by Josef Frank to
participate in the
Vienna Werkbundsiedlung.
The houses are strictly aligned in the north-south direction and accessed through an anteroom which protrudes from the main façade. From this vestibule the kitchen is located to the left, while on the right side is to be found the spiral staircase, which allows for concentrated access ways in the house. Straight on from the entrance is located the large living area, which extends over the entire width of the house and takes little more than half the space of the ground floor. A nearly square window and the balcony door open the room to the long narrow garden plot. By the spiral staircase in the entrance hall one gets into the first and second floor with two different sized bedrooms and a bathroom. The top floor, which is recessed from both the road and the garden-sided façades, contains two bedrooms and features balconies over the entire width of the house.
Compared with other buildings in the Werkbundsiedlung the tall and narrow row houses have a very large living area of 101 m². Largely open to the outside, what is especially evident on the roadside facade, these buildings expose a typical feature of the Dutch modernism. But also on the inside the buildings differ from the other houses in the settlement with their spatial organization of the floor plans. Like Adolf Loos he differentiated the rooms by adapted ceiling heights. The peculiarity lies in the arrangement of rooms on different levels. Rietveld designed the individual rooms depending on their function, arranging the rooms on the first and second floors offset to each other, giving the rooms on the garden side a higher level. On the street side the kitchen on the ground floor and the bedrooms above are realized in a lower ceiling height, while the attic room is of a greater ceiling height. The living room on the ground floor on the garden side, is of greater ceiling height at the expense of the rooms above. Due to the larger ceiling height, the living room appears more spacious and is thus of a remarkable generosity. For the exhibition, the house No.53 has been furnished by Gerrit Thomas Rietveld with modern tubular steel furniture, which gave a rather cool impression to the apartment.
The houses are strictly aligned in the north-south direction and accessed through an anteroom which protrudes from the main façade. From this vestibule the kitchen is located to the left, while on the right side is to be found the spiral staircase, which allows for concentrated access ways in the house. Straight on from the entrance is located the large living area, which extends over the entire width of the house and takes little more than half the space of the ground floor. A nearly square window and the balcony door open the room to the long narrow garden plot. By the spiral staircase in the entrance hall one gets into the first and second floor with two different sized bedrooms and a bathroom. The top floor, which is recessed from both the road and the garden-sided façades, contains two bedrooms and features balconies over the entire width of the house.
Compared with other buildings in the Werkbundsiedlung the tall and narrow row houses have a very large living area of 101 m². Largely open to the outside, what is especially evident on the roadside facade, these buildings expose a typical feature of the Dutch modernism. But also on the inside the buildings differ from the other houses in the settlement with their spatial organization of the floor plans. Like Adolf Loos he differentiated the rooms by adapted ceiling heights. The peculiarity lies in the arrangement of rooms on different levels. Rietveld designed the individual rooms depending on their function, arranging the rooms on the first and second floors offset to each other, giving the rooms on the garden side a higher level. On the street side the kitchen on the ground floor and the bedrooms above are realized in a lower ceiling height, while the attic room is of a greater ceiling height. The living room on the ground floor on the garden side, is of greater ceiling height at the expense of the rooms above. Due to the larger ceiling height, the living room appears more spacious and is thus of a remarkable generosity. For the exhibition, the house No.53 has been furnished by Gerrit Thomas Rietveld with modern tubular steel furniture, which gave a rather cool impression to the apartment.
