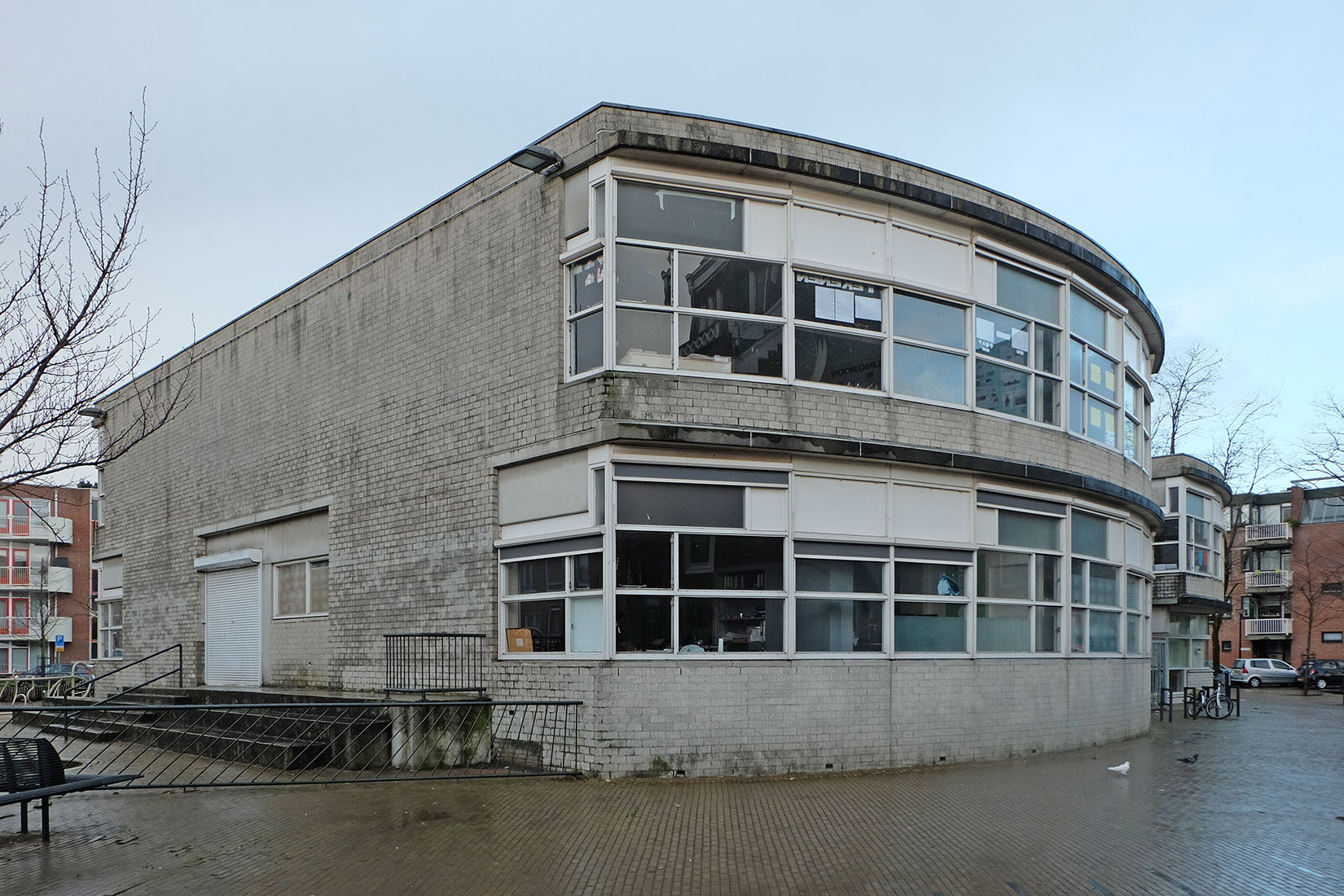 |
 |
 |
 |

De Evenaar School
Obiplein 115, Amsterdam
1984 - 1986
The
De Evenaar School, designed by Herman Hertzberger is located at the
Ambonplein, an existing urban square in Amsterdam East. This square is
surrounded by brick housing blocks on three sides, while a church is
located on the east side. The programm called for nine classroms,
designed for children aged four to twelve, from kindergarten through to
primary school. On the exterior, the building was intended to contrast
with the envolving brick buildings. The school building is constructeod
of a cast concrete structure with concrete block walls and steel and
glass infills. Another prominent feature is the exterior steel
staircase to the first floor. Intended as a meeting place for children
of the neighborhood during all the day, this stair is consciously
oversized. Precast concrete treads are set into a blue-green painted
steel structure, cantilevering from a central concrete wall and at the
same time covering the entracne to the kindergarten. The De Evenaar
Shool is considered as a further development of the organization of the
earlier Apollo Schools. The classrooms are grouped in sets of three to
form L-shaped blocks arranged on split levels. The organization of the
L-shaped classroom blocks defines the central hall, connecting all the
spaces of the scool in plan. In section this central hall connects the
classrooms of the kindergarten on the ground floor with the primary
school above. This central space with a rooflight is occupied by a
stepped amphitheatre featuring wooden seating areas. The entry
vestibule features glazed walls and roof, leading to the central hall
on the first floor level of the school. From this point the auditorium
steps down to the point where the tall rear wall made of concrete black
is washed by the daylight of the large rooflight. A curved balcony of
the teachers room on the floor above cantilevers into the central hall
of double-height. A flight of steps leads up to the second L-shaped
block of classrooms, where children are able to overlook the
amphitheatre from the threshold space. A freestanding cylindrical
structure of concrete blocks within this space contains the library.
Die De Evenaar Schule, entworfen von Herman Hertzberger, befindet sich am Ambonplein, einem bestehenden städtischen Platz in Amsterdam Ost. Dieser Platz ist auf drei Seiten umgeben von Backstein Wohnhäusern, während dem sich an der Ostseite eine Kirche befindet. Das Programm verlangte neun Klassenzimmer für Kinder zwischen vier und zwölf, vom Kindergarten bis zur Primarschule. Das Äussere des Gebäudes kontrastiert mit den umgebenden Backsteingebäuden. Das Schulgebäude wurde aus Ortbeton gebaut, mit Wänden aus Betonsteinen sowie Stahl und Glas. Ein weiteres prominentes Merkmal des Entwurfs die die stählerne Aussentreppe zum ersten Obergeschoss. Als ganztägiger Treffpunkt für Kinder aus der Nachbarschaft konzipiert, ist die Treppe bewusst überdimensioniert. Trepenstufen aus vorgefertigten Betonelementen sind in eine blaugrün gestrichene Stahlstruktur eingesetzt. Diese Stahlstruktur kragt von einer zentralen Betonwand aus, und dient zugleich als gedeckter Zugang für den Kindergarten. Die De Evenaar Schule ist hinsichtlich der räumlichen Organisation als Weiterentwicklung der früheren Apollo Schulen zu betrachten. Je drei Klassenzimmer sind zu einer L-Form zusammengefasst und diese Gruppen in einem Split-Level angeordnet. Das Layout der L-förmigen Gruppen definiert dabei die zentrale Halle, welche alle Räume der Schule verbindet. Im Schnitt verbindet diese zentrale Halle die Räume des Kindergartens im Erdgeschoss mit jenen der Primarschule darüber. In dieser zentralen Halle mit einem grossen Oblicht befindet sich ein abgestuftes Auditorium mit hölzernen Sitzstufen. Das Eingangsvestibule weist glöserne Wände und Decken auf, und führt im ersten Obergeschoss direkt zur zentralen Halle. Von diesem Punkt ist das Auditorium abgestuft bis zur hohen Rückwand aus Betonsteinen, welche durch das Oblicht erhellt wird. Ein gebogener Balkon der Lehrerzimmer im darüber liegenden Geschoss kragt in die doppelgeschossige zentrale Halle. Eine Treppe führt hinauf zur zweiten Gruppe mit L-förmig angeordneten Klassenzimmern, von wo die Kinder das Auditorium überblicken können. Eine freistehende, zylinderförmige Struktur aus Betonsteinen in diesem Raum enthält die Bibliotheke.
Die De Evenaar Schule, entworfen von Herman Hertzberger, befindet sich am Ambonplein, einem bestehenden städtischen Platz in Amsterdam Ost. Dieser Platz ist auf drei Seiten umgeben von Backstein Wohnhäusern, während dem sich an der Ostseite eine Kirche befindet. Das Programm verlangte neun Klassenzimmer für Kinder zwischen vier und zwölf, vom Kindergarten bis zur Primarschule. Das Äussere des Gebäudes kontrastiert mit den umgebenden Backsteingebäuden. Das Schulgebäude wurde aus Ortbeton gebaut, mit Wänden aus Betonsteinen sowie Stahl und Glas. Ein weiteres prominentes Merkmal des Entwurfs die die stählerne Aussentreppe zum ersten Obergeschoss. Als ganztägiger Treffpunkt für Kinder aus der Nachbarschaft konzipiert, ist die Treppe bewusst überdimensioniert. Trepenstufen aus vorgefertigten Betonelementen sind in eine blaugrün gestrichene Stahlstruktur eingesetzt. Diese Stahlstruktur kragt von einer zentralen Betonwand aus, und dient zugleich als gedeckter Zugang für den Kindergarten. Die De Evenaar Schule ist hinsichtlich der räumlichen Organisation als Weiterentwicklung der früheren Apollo Schulen zu betrachten. Je drei Klassenzimmer sind zu einer L-Form zusammengefasst und diese Gruppen in einem Split-Level angeordnet. Das Layout der L-förmigen Gruppen definiert dabei die zentrale Halle, welche alle Räume der Schule verbindet. Im Schnitt verbindet diese zentrale Halle die Räume des Kindergartens im Erdgeschoss mit jenen der Primarschule darüber. In dieser zentralen Halle mit einem grossen Oblicht befindet sich ein abgestuftes Auditorium mit hölzernen Sitzstufen. Das Eingangsvestibule weist glöserne Wände und Decken auf, und führt im ersten Obergeschoss direkt zur zentralen Halle. Von diesem Punkt ist das Auditorium abgestuft bis zur hohen Rückwand aus Betonsteinen, welche durch das Oblicht erhellt wird. Ein gebogener Balkon der Lehrerzimmer im darüber liegenden Geschoss kragt in die doppelgeschossige zentrale Halle. Eine Treppe führt hinauf zur zweiten Gruppe mit L-förmig angeordneten Klassenzimmern, von wo die Kinder das Auditorium überblicken können. Eine freistehende, zylinderförmige Struktur aus Betonsteinen in diesem Raum enthält die Bibliotheke.
