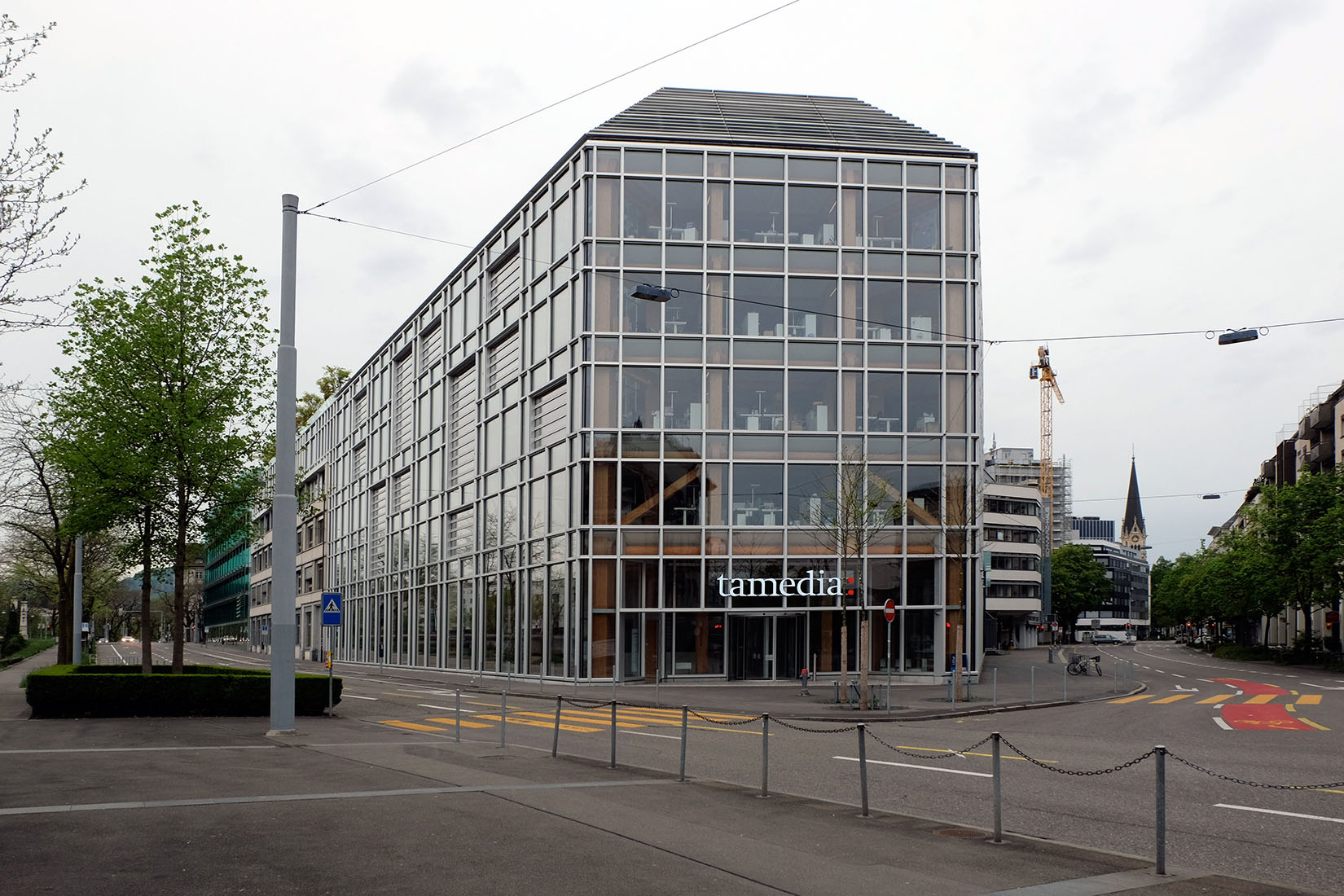 |
 |
 |
 |

Office Building Tamedia - Zürich
Werdstrasse / Stauffacherquai, Zürich
2013
The new
headquarters of the Swiss media company Tamedia, built by Shigeru Ban,
is situated in the heart of the city of Zurich.
It is located on plot auf around 1`000 m2 which is located within a larger urban block. All the main buildings of the media group are currently
located in the neighborhood. The new building is positioned towards the east part of the block. As a particularity the new headquarters
has the privileged position to develop almost 50m of linear fronting facing the Sihl water canal. The new building corresponds mostly
with the footprint of the existing buildings, which were to be destroyed for the construction. The new building creates continuity with the facades
of the neighboring buildings and takes advantage of the maximum allowed heigt in order to optimize the office area. In the north angle of streets
Werdstrasse and Stauffacherquai is the main access to the new building. This entrance will become the principal entry of the whole building complex.
The building has 7 stories over ground floor, additionally the neighboring building at stauffacherquai 8 received a two-floor extension.
The timber structural system is considered to be the most significant innovation of the project. Use of timber structure in this type
of office building is a novelty in Switzerland. The complete visibility of the structural elements gives a very special character to the building.
In order to express this idea of timber structure on the exterior as well, the building skin is entirely glazed. Thanks to the presence of timber
in the office spaces, the working atmosphere receives a unique quality. The choice of timber as the main structural material is a clear contribution
to sustainability. Special attention was given to the facade in order to achieve a low energy transmission levels that corresponds to the strict regulations
in terms of energy consumption. Additionally, the technical system has been designed to meet the highest standards in energy issues.
Throughout the whole height of the east facade the building also features an intermediate space. This intermediate space, facing the city,
becomes a unique spatial experience with lounge areas and vertical interconnections between the office stories. The so called balconies
can be used as informal meeting and rest areas. These spaces also have the particularity of a facade composed of a glass retractable window system
that allow to “transform” these spaces into open air terraces. Additionally, this intermediate space is like a thermal screen within the general energy consumption.
It is located on plot auf around 1`000 m2 which is located within a larger urban block. All the main buildings of the media group are currently
located in the neighborhood. The new building is positioned towards the east part of the block. As a particularity the new headquarters
has the privileged position to develop almost 50m of linear fronting facing the Sihl water canal. The new building corresponds mostly
with the footprint of the existing buildings, which were to be destroyed for the construction. The new building creates continuity with the facades
of the neighboring buildings and takes advantage of the maximum allowed heigt in order to optimize the office area. In the north angle of streets
Werdstrasse and Stauffacherquai is the main access to the new building. This entrance will become the principal entry of the whole building complex.
The building has 7 stories over ground floor, additionally the neighboring building at stauffacherquai 8 received a two-floor extension.
The timber structural system is considered to be the most significant innovation of the project. Use of timber structure in this type
of office building is a novelty in Switzerland. The complete visibility of the structural elements gives a very special character to the building.
In order to express this idea of timber structure on the exterior as well, the building skin is entirely glazed. Thanks to the presence of timber
in the office spaces, the working atmosphere receives a unique quality. The choice of timber as the main structural material is a clear contribution
to sustainability. Special attention was given to the facade in order to achieve a low energy transmission levels that corresponds to the strict regulations
in terms of energy consumption. Additionally, the technical system has been designed to meet the highest standards in energy issues.
Throughout the whole height of the east facade the building also features an intermediate space. This intermediate space, facing the city,
becomes a unique spatial experience with lounge areas and vertical interconnections between the office stories. The so called balconies
can be used as informal meeting and rest areas. These spaces also have the particularity of a facade composed of a glass retractable window system
that allow to “transform” these spaces into open air terraces. Additionally, this intermediate space is like a thermal screen within the general energy consumption.
