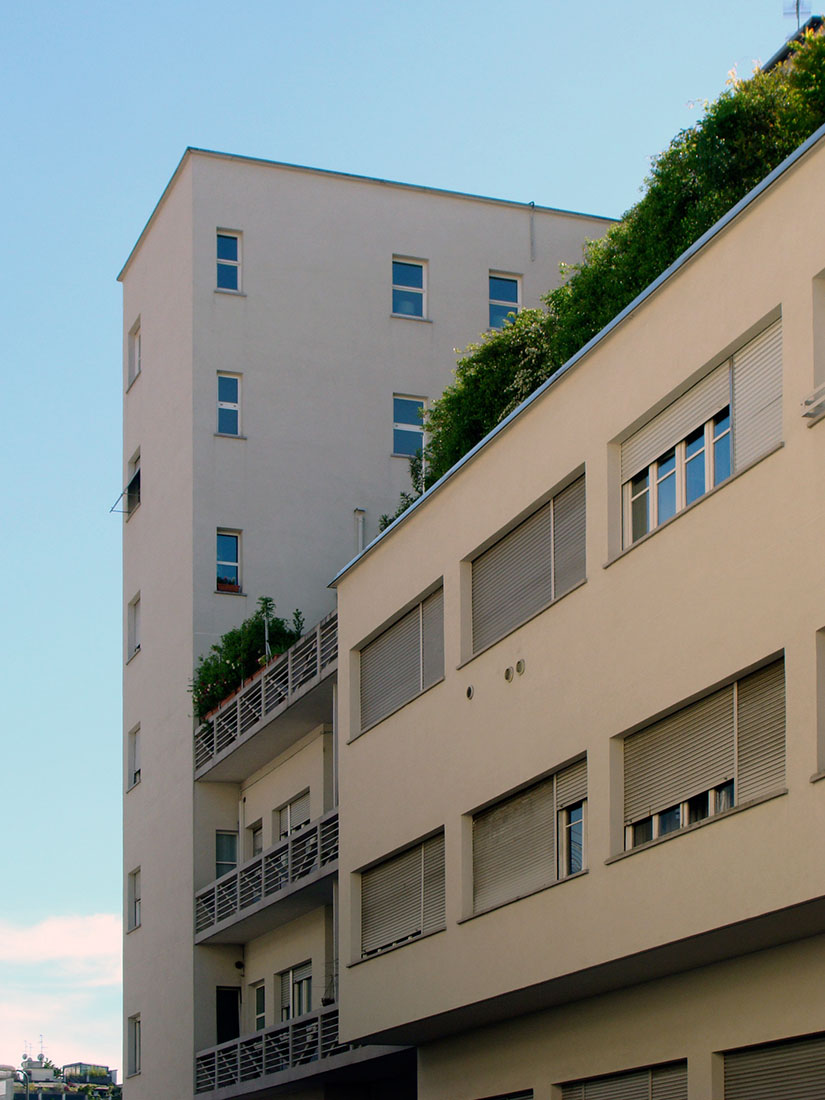 |
 |
 |
 |


Casa Rustici-Comolli
Via Cola da Montana 1, Milano
1934 - 1938
The
Rustici-Comolli House, located on the Via Cola da Montana, is the last
of a serie of Milanese buildings which saw the collaboration between
the Architects Giuseppe Terragni and Pietro Lingeri, and is also the one which is the least known. The building is located in an area, which was created
by the demolition of a preexisting building near the Farinin Railway Station. The site is bordered by two streets of different width. The building was commissioned
by the same clients as the luxerious Casa Rustici on the Corso Sempione. They asked for a simple profit-yielding apartment complex with intensive utilization of space.
The building had to be adapted to the working-class character of the immediate neighborhood. Therfore modest dimension apartments were planned, while the ground floor
and the basement are occupied with offices, laboratories and stores. The lateral balcony-passageways gives the impression of two different volumes, but the detachment
is only an illusion. The building has a L-shape in plan, the long section having four floors, while the short one has seven floors and is overlooking the field of railway tracks.
the Architects Giuseppe Terragni and Pietro Lingeri, and is also the one which is the least known. The building is located in an area, which was created
by the demolition of a preexisting building near the Farinin Railway Station. The site is bordered by two streets of different width. The building was commissioned
by the same clients as the luxerious Casa Rustici on the Corso Sempione. They asked for a simple profit-yielding apartment complex with intensive utilization of space.
The building had to be adapted to the working-class character of the immediate neighborhood. Therfore modest dimension apartments were planned, while the ground floor
and the basement are occupied with offices, laboratories and stores. The lateral balcony-passageways gives the impression of two different volumes, but the detachment
is only an illusion. The building has a L-shape in plan, the long section having four floors, while the short one has seven floors and is overlooking the field of railway tracks.