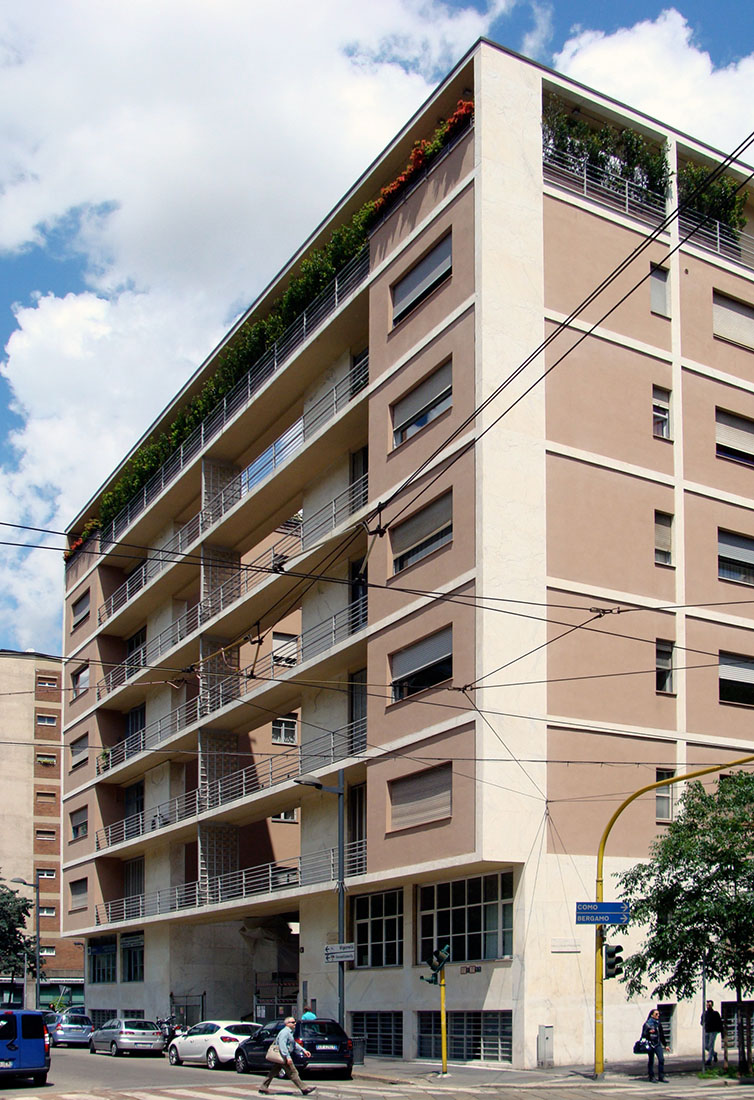 |
 |
 |
 |


Casa Rustici
Corso Sempione 36, Milano
1933 - 1936
In Summer 1932 Giuseppe Terragni associated himself with the architectural office of Pietro Lingeri in Milan.
This association involved him in the design and construction of an apartment complex on Corso Sempione.
There was a complete cooperation between the two architects for this commission, even if the client relations were
conducted by Pietro Lingeri, who had met the clients through the Galleria del Milione. The project was planned as a real estate
investment with residential units which were described as luxurious for their spacious dimensions and the use of precious materials.
To take better advantage of the plot, the architects designed to separate volumes with apartments, which are connected by a series
of loggias towards the Corso Sempione. Thanks to these loggias this fašades is of great lightness and transparency to the elevated courtyard
between the two building tracts. The municipal authorities rejected the design nine times, because its fašade "closed" the courtyard, which had to
remain open according to the local regulations, while at the same time the courtyard was to open enabling views from the street to the service locals on the interior.
The norther volume of the building was provided with a tower-like addition, containing spacious living rooms with three fašades, allowing views in different directions.
On the top floor was designed a penthouse single family villa with garden for the proprietor. This villa on the roof is divided in two zones, which are located each on
one of the two main bodies, and which are connected by an aerial passage. The two zones are layed out as day respectively night zone with the bedrooms.
This association involved him in the design and construction of an apartment complex on Corso Sempione.
There was a complete cooperation between the two architects for this commission, even if the client relations were
conducted by Pietro Lingeri, who had met the clients through the Galleria del Milione. The project was planned as a real estate
investment with residential units which were described as luxurious for their spacious dimensions and the use of precious materials.
To take better advantage of the plot, the architects designed to separate volumes with apartments, which are connected by a series
of loggias towards the Corso Sempione. Thanks to these loggias this fašades is of great lightness and transparency to the elevated courtyard
between the two building tracts. The municipal authorities rejected the design nine times, because its fašade "closed" the courtyard, which had to
remain open according to the local regulations, while at the same time the courtyard was to open enabling views from the street to the service locals on the interior.
The norther volume of the building was provided with a tower-like addition, containing spacious living rooms with three fašades, allowing views in different directions.
On the top floor was designed a penthouse single family villa with garden for the proprietor. This villa on the roof is divided in two zones, which are located each on
one of the two main bodies, and which are connected by an aerial passage. The two zones are layed out as day respectively night zone with the bedrooms.