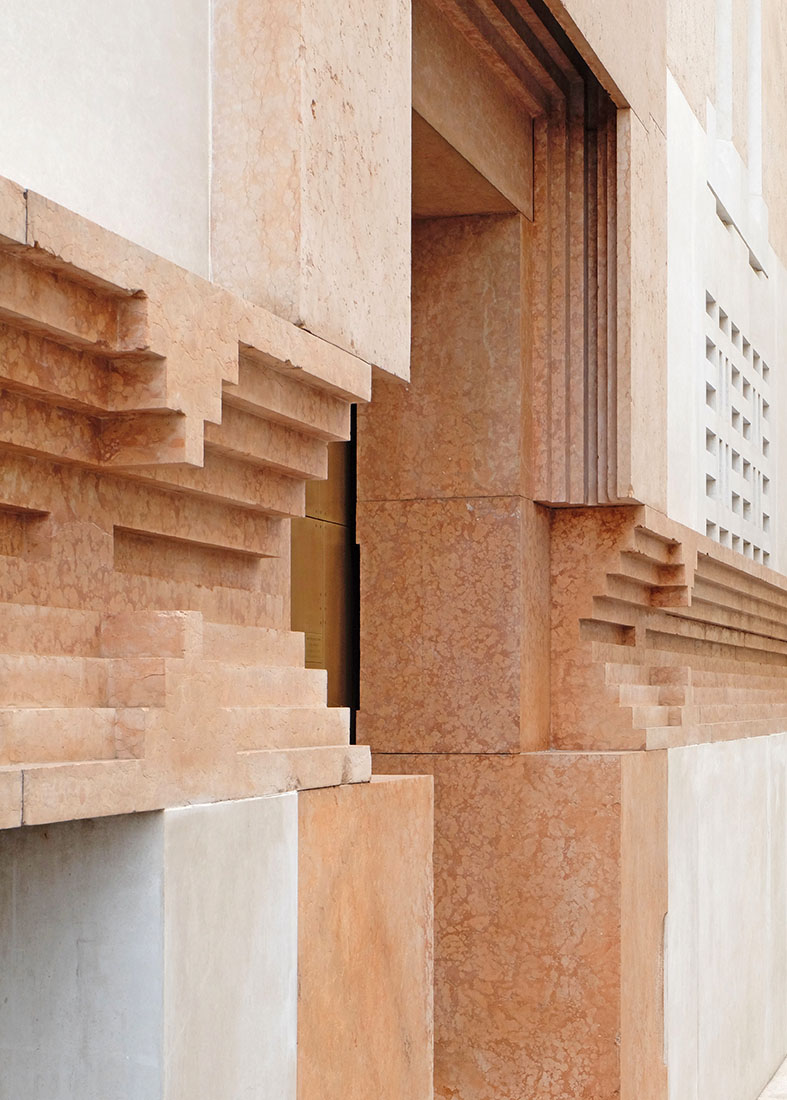 |
 |
 |
 |


Banco Popolare di Verona
Piazza Nogara, Verona
1973 - 1981
The Banco Popolare di Verona became the last major project by Carlo Scarpa, since he suddenly died in 1978. At this time the structure of the building and the façades were already completed and most of the materials for the interior had been ordered. Until 1981 the interior work was finished by Carlo Scarpa's assistant Arrigo Rudi. The commission involved the renovation and extension of the headquarters of the Banco Popolare di Verona. Located on a corner lot, the existing head office of the bank was renovated, while two adjoining buildings were demolished and replaced. Facing a square in the middle of the city, the Banco Popolare di Verona is surrounded by classical buildings with symmetrical fenestration. Carlo Scarpa decided to realize a contrasting concept, arranging a variety of different-shaped openings, including circles, protruding squares and narrow vertical slits on the large horizontal wall. This asymmetrical composition resulted in a dynamically expressive elevation overlooking and highlighting the mentioned square. The elevation features three main sections. The bottom part is a wall made of botticino marble with a cornice made of red Verona marble. The middle part is the largest are and features a surface made of cocciopesto plaster with limestone and chamotte. And finally, the top storey is constructed as a loggia made of steel and glass. In the interior, as many partition walls as possible were removed to emphasize the horizontal continuity. Pairs of concrete columns appear repeatedly, each with a bronze base, fixed to the floor with a bronze plate.. The upper and lower floors are connected by a spiral staircase finished with red Venetian stucco.
Die Banco Popolare di Verona wurde das letzte grosse Projekt von Carlo Scarpa, zumal er im Jahre 1978 plötzlich verstarb. Zum Zeitpunkt seines tödlichen Unfalls waren die Struktur des Gebäudes und die Fassaden bereits fertiggestellt und die meisten Materialien für den Innenausbau bestellt. Bis 1981 wurde das Innere des Gebäudes durch Arrigo Rudi, Carlo Scarpa's Assistenten, fertiggestellt. Der Auftrag betraf die Sanierung und Erweiterung der Zentrale der Banco Popolare di Verona. Auf einem Eckgrundstück gelegen, wurde die bestehende Hauptverwaltung der Bank renoviert, während zwei angrenzende Gebäude abgerissen und ersetzt wurden. Mit Blick auf einen Platz mitten in der Stadt, ist die Banco Popolare di Verona von klassischen Gebäuden mit symmetrischen Befensterung umgeben. Carlo Scarpa entschied sich für ein kontrastierendes Konzept. Eine Vielzahl unterschiedlich geformter Öffnungen wie Kreisen, vorstehende Quadrate und schmale vertikale Schlitze sind auf der grossen horizontalen Wand angeordnet. Diese asymmetrische Komposition führte zu einer dynamischen und ausdrucksstarken Fassade, welche den erwähnten Platz überschaut und hervorhebt. Die Fassadenansicht besteht aus drei Hauptbereichen. Der untere Teil ist eine Wand aus Botticino Marmor mit einem Gesims aus rotem Verona-Marmor. Der mittlere Teil ist der grösste Bereich und hat eine Oberfläche aus Cocciopesto Verputz, gemacht aus Kalkstein und Schamott. Das oberste Geschoss ist als Loggia ausgebildet, gebaut aus Stahl und Glas. Im Inneren wurden so viele Trennwände wie möglich entfernt, um die horizontale Kontinuität zu betonen. Paare von Betonsäulen erscheinen immer wieder, diese weisen jeweils einen Bronze-Sockel auf, welcher mit einer Bronzeplatte auf den Boden befestigt ist. Die Etagen werden durch eine Wendeltreppe mit roter venezianischer Stuckoberfläche verbunden.