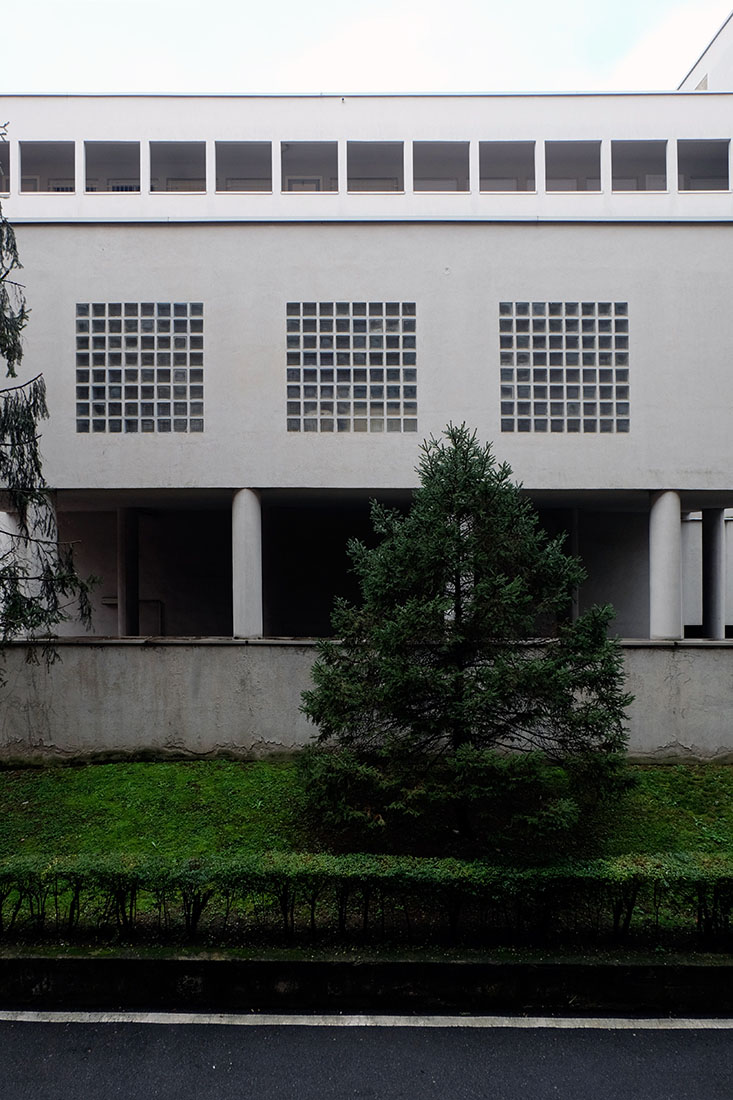 |
 |
 |
 |


Quartiere Gallaratese
Via Enrio Falck 37, Milano
1969 - 1974
The
Monte Amiata
Housing Complex is a residential development in the Gallaratese
district of Milan, designed by the architects Carlo Aymonino and Aldo
Rossi in the late
1960s.
All buildings are grouped around a central area with an open-air theater and two smaller triangular plazas. The complexity of the skyline is enriched by a number
of passages, decks, elevators, balconies, terraces and bridges connecting the buildings with each other and providing for a great variety of pedestrian walking paths.
The complex was conceived as an utopian micro-city within the city, and based on Aymonino and Rossi's vision, emphasizing the interplay between housing blocks
and their urban context. Aymonino and Rossi explicitly mentioned the Unité d'Habitation in Marseille as one of their main sources of inspiration, although their intent was
to improve Le Corbusier's model. Aldo Rossi also took inspiration from Giorgio de Chirico's paintings when designing one of the five buildings. In the early years after
its construction, the complex was abusively occupied by homeless families. In 1974 it was deserted, and was later converted into a middle-class condominium.
Today, the Monte Amiata complex is considered as one of the foremost examples of the Italian architecture of the 1960s and 1970s.
The building of Aldo Rossi appears as an ascetic white horizontal volume and contrasts with the expressive red-browne volumes by Carlo Aymonino.
The mentioned white volume of Aldo Rossi refers to autonomous basic forms and typologies. This resulted in a strict building with porticos on an open spacious pillared hall.
All buildings are grouped around a central area with an open-air theater and two smaller triangular plazas. The complexity of the skyline is enriched by a number
of passages, decks, elevators, balconies, terraces and bridges connecting the buildings with each other and providing for a great variety of pedestrian walking paths.
The complex was conceived as an utopian micro-city within the city, and based on Aymonino and Rossi's vision, emphasizing the interplay between housing blocks
and their urban context. Aymonino and Rossi explicitly mentioned the Unité d'Habitation in Marseille as one of their main sources of inspiration, although their intent was
to improve Le Corbusier's model. Aldo Rossi also took inspiration from Giorgio de Chirico's paintings when designing one of the five buildings. In the early years after
its construction, the complex was abusively occupied by homeless families. In 1974 it was deserted, and was later converted into a middle-class condominium.
Today, the Monte Amiata complex is considered as one of the foremost examples of the Italian architecture of the 1960s and 1970s.
The building of Aldo Rossi appears as an ascetic white horizontal volume and contrasts with the expressive red-browne volumes by Carlo Aymonino.
The mentioned white volume of Aldo Rossi refers to autonomous basic forms and typologies. This resulted in a strict building with porticos on an open spacious pillared hall.