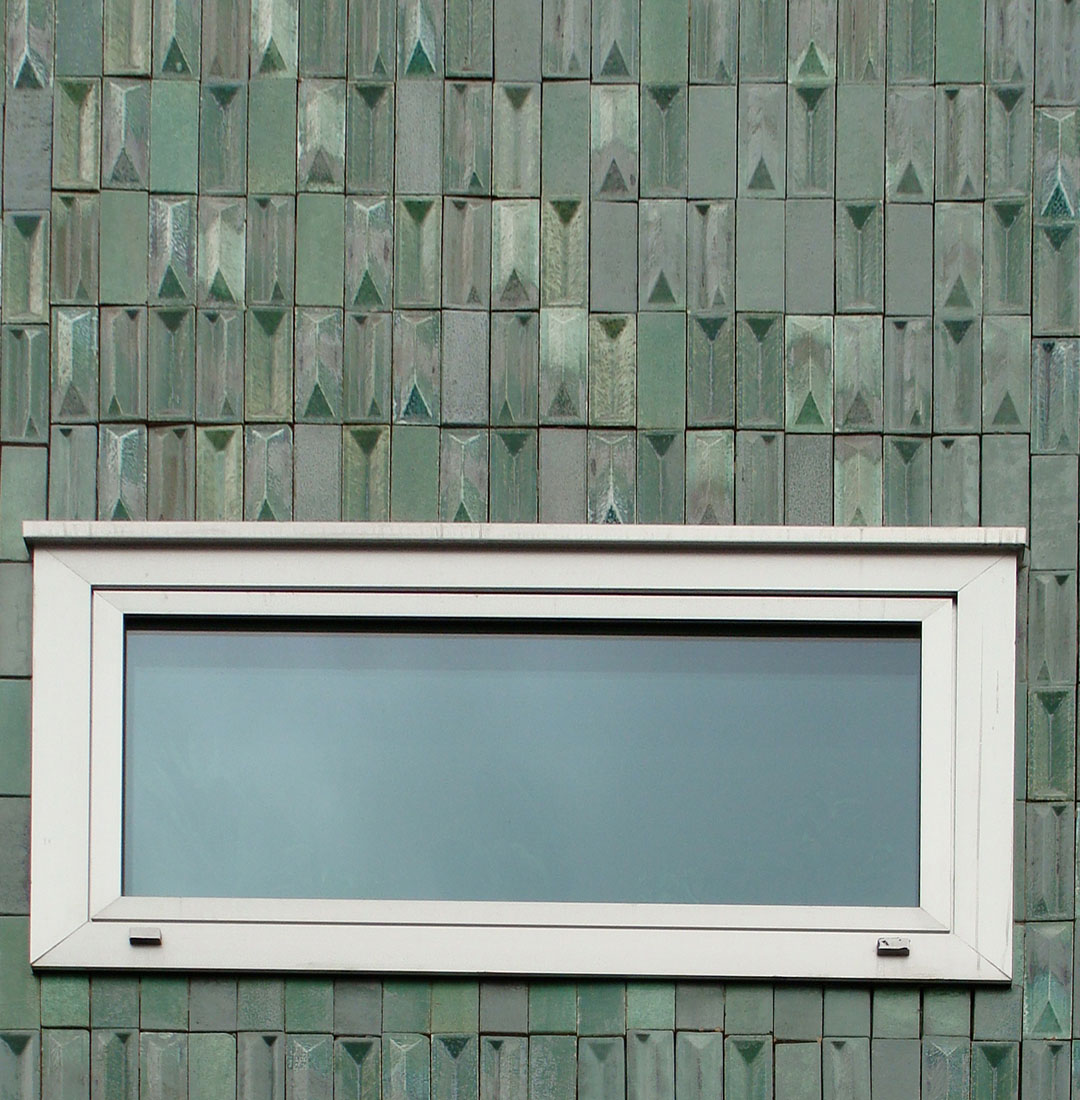 |
 |
 |
 |


Palazzo Montedoria, Milano
Via Giovan Battista Pergolesi 25
1963 - 1971
In
this project Gio Ponti had to design in the midst of an already
existing urban architecture. The triangular shape of the plot required
fundamental considerations
about the hierarchy of road axes. In a first draft version, Gio Ponti contrasted a low volume extending along the main road with a 50 m high tower, slightly offset to the rear.
In the final version of the design, there was realized a longer building volume, situated parallel to the road, in place of the tower. Although the predetermined proportions
did not leave many options to the architect, Gio Ponti succeeded to give a rhythmical structure to the building. For this purpose he divided the surfaces
in well-proportioned sections. Individual panels are protruding, break with the verticality and give the building dynamics. The same effect is achieved by the playful
distribution of windows all over the fašade, what is a popular motif of Gio Ponti. As a consequence of the alternating use of smooth and diamond-shaped tiles results
not only a brilliant and reflective but at the same time also a spatial effect. The contrast of smooth and rough is further enhanced by the windows which are mounted
flush with the fašade. The glass surfaces of the windows thereby create an outer skin together with the ceramic cladding. In its playful dissolution of a massive facade,
this outer skin gives the building that harmonic, airy and light impression, which is so famous for buildings by Gio Ponti.
about the hierarchy of road axes. In a first draft version, Gio Ponti contrasted a low volume extending along the main road with a 50 m high tower, slightly offset to the rear.
In the final version of the design, there was realized a longer building volume, situated parallel to the road, in place of the tower. Although the predetermined proportions
did not leave many options to the architect, Gio Ponti succeeded to give a rhythmical structure to the building. For this purpose he divided the surfaces
in well-proportioned sections. Individual panels are protruding, break with the verticality and give the building dynamics. The same effect is achieved by the playful
distribution of windows all over the fašade, what is a popular motif of Gio Ponti. As a consequence of the alternating use of smooth and diamond-shaped tiles results
not only a brilliant and reflective but at the same time also a spatial effect. The contrast of smooth and rough is further enhanced by the windows which are mounted
flush with the fašade. The glass surfaces of the windows thereby create an outer skin together with the ceramic cladding. In its playful dissolution of a massive facade,
this outer skin gives the building that harmonic, airy and light impression, which is so famous for buildings by Gio Ponti.