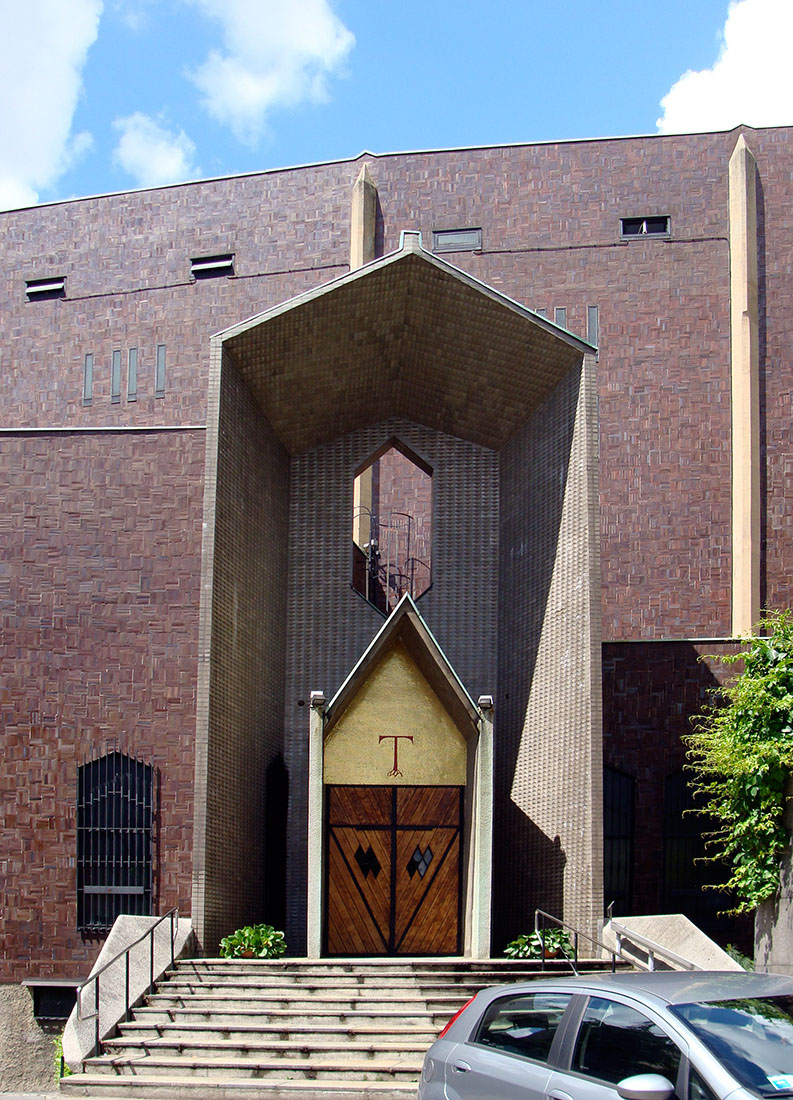 |
 |
 |
 |


Chiesa San Francesco al Fopponino
Via Paolo Giovio 31, Milano
1961 - 1964
The
San Francesco al Foppino Church in Milano has a special significance
among the sacred buildings designed by Gio Ponti. On one hand, because
of the urban integration,
on the other hand due to its outer walls which seem to dematerialize. Gio Ponti brings the latter issue to perfection with the Cathedral of Taranto, only a few years later.
The church of San Francesco is a complex work, its concept and construction can be identified only with great attention. At first glance, the contrasts are striking.
On the one hand between the fašade with its bright diamond-shaped panels and the side facades which are clad with dark brown ceramics, as well as between
the massive wall parts and the hexagonal window openings. These openings appear as if they were cut from a piece of paper with scissors, and they make the sky
involved in the construction. On closer inspection, the contrast between the horizontal effect of the exterior and the verticality of the interior is revealed,
and also between the modern vivacity of the decorative elements and the traditional historical form of the ground plan. These are just some of the dialectical
elements belonging to the kaleidoscopic world of forms of Gio Ponti.
In his desing Gio Ponti sought to meet the simplicity of St. Francis, to whom this church is dedicated. Gio Pontis idea to connect the recessed main fašade with
the lateral volumes not only results in an optical unit, but also transforms the forecourt into a sort of piazza, which is considered as the outer core of the Church.
This way the church receives its visitos, coming from the main road, with symbolic open arms - an expressive gesture with which it fits into its surroundings and
at the same time accentuates it. The reference to St. Francis is also shown by the fact that the Church features a garden in the rear area. At the place of
the rose window Gio Ponti has provided a window in the form of a diamond above the portal.
In the interior the narrow nave is flanked by two low aisles. the Nave is divided by six yokes whose pillars of reinforced concrete follow to the flow of forces
and accordingly taper towards the bottom. This special layout and the white color of the supports, which are strongly offset against the dark red of the ceiling,
underline the impression of weightlessness. Through the vertical window openings with their beveled reveals, whose side walls are perforated, the church is bathed
in soft light. At the two end walls of the transept are located each a hexagonal window of an artistic design.
on the other hand due to its outer walls which seem to dematerialize. Gio Ponti brings the latter issue to perfection with the Cathedral of Taranto, only a few years later.
The church of San Francesco is a complex work, its concept and construction can be identified only with great attention. At first glance, the contrasts are striking.
On the one hand between the fašade with its bright diamond-shaped panels and the side facades which are clad with dark brown ceramics, as well as between
the massive wall parts and the hexagonal window openings. These openings appear as if they were cut from a piece of paper with scissors, and they make the sky
involved in the construction. On closer inspection, the contrast between the horizontal effect of the exterior and the verticality of the interior is revealed,
and also between the modern vivacity of the decorative elements and the traditional historical form of the ground plan. These are just some of the dialectical
elements belonging to the kaleidoscopic world of forms of Gio Ponti.
In his desing Gio Ponti sought to meet the simplicity of St. Francis, to whom this church is dedicated. Gio Pontis idea to connect the recessed main fašade with
the lateral volumes not only results in an optical unit, but also transforms the forecourt into a sort of piazza, which is considered as the outer core of the Church.
This way the church receives its visitos, coming from the main road, with symbolic open arms - an expressive gesture with which it fits into its surroundings and
at the same time accentuates it. The reference to St. Francis is also shown by the fact that the Church features a garden in the rear area. At the place of
the rose window Gio Ponti has provided a window in the form of a diamond above the portal.
In the interior the narrow nave is flanked by two low aisles. the Nave is divided by six yokes whose pillars of reinforced concrete follow to the flow of forces
and accordingly taper towards the bottom. This special layout and the white color of the supports, which are strongly offset against the dark red of the ceiling,
underline the impression of weightlessness. Through the vertical window openings with their beveled reveals, whose side walls are perforated, the church is bathed
in soft light. At the two end walls of the transept are located each a hexagonal window of an artistic design.