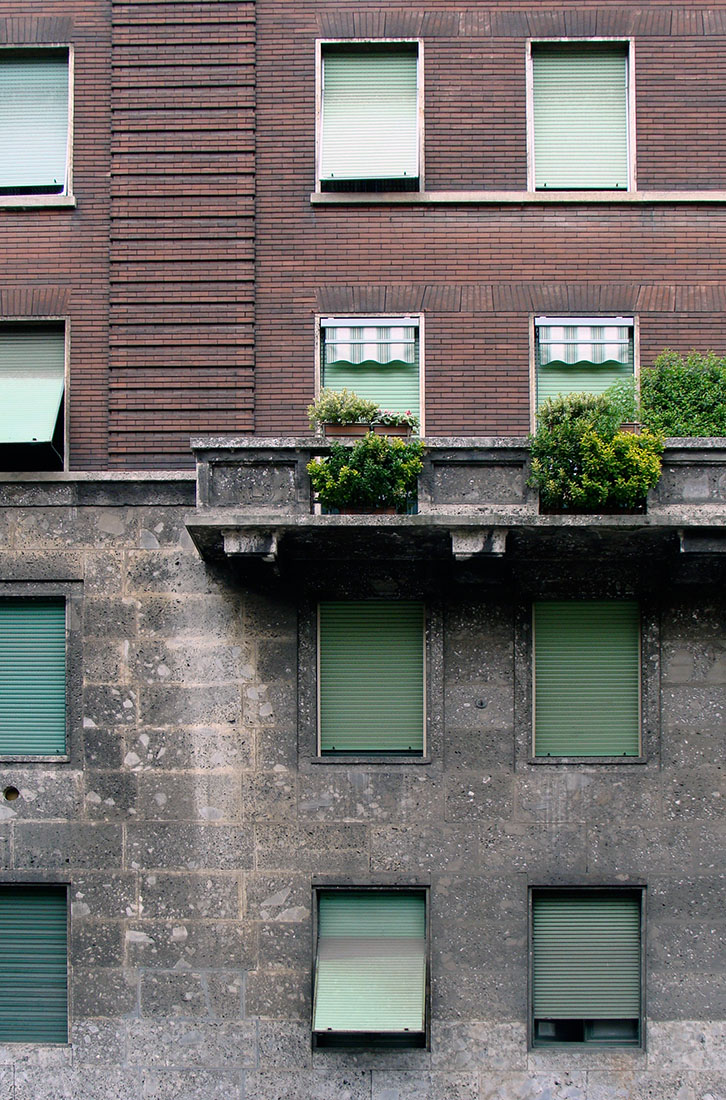 |
 |
 |
 |


Apartment Building Isolato INA
Via Andrea Doria 17, Milano
1964 - 1967
This
large residential complex for the I.N.A. Casa program was designed by
Giovanni Muzio and his son Lorenzo. The whole complex unfolds over a
single block
and occupies a vast triangular area. There is a central entrance to the complex, overlooking Via Doria, and giving access to a generous internal garden.
The building is mainly clad with clinker tiles, the area of the main entrance is marked by large concrete grids imposed onto the fašade.
The entrance gate is covered by copper clad canopies. The large volume is interrupted and softened by corner terraces
which are marked at the angle by aluminium profiles.
and occupies a vast triangular area. There is a central entrance to the complex, overlooking Via Doria, and giving access to a generous internal garden.
The building is mainly clad with clinker tiles, the area of the main entrance is marked by large concrete grids imposed onto the fašade.
The entrance gate is covered by copper clad canopies. The large volume is interrupted and softened by corner terraces
which are marked at the angle by aluminium profiles.