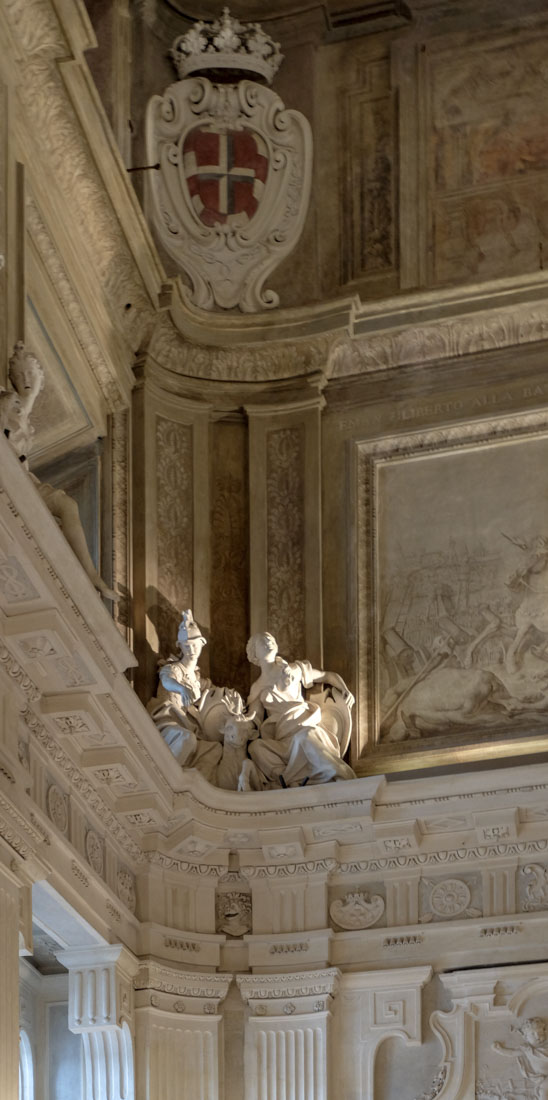 |
 |
 |
 |


Palazzo Madama
Piazza Castello, Turin
1718 - 1721
The
Palazzo Madama in Turin looks back on an eventful history, and consists
of numerous architectural stages. Maria Cristina of France, called
Madama Reale, had chosen the palace as her favorite residence in the
17th century. From 1638 on she had the building then called
Palazzo Madama converted into a castle-like palace. On behalf of the regent Maria Giovanna
Battista of Savoy, the widow of the deceased Duke Carlo Emanuele II,
the representative building wing was rebuilt according to a design by Filippo
Juvarra in the years 1718-1721. The facade of ivory-colored limestone
with its
bright and translucent effect emphasizes the transparent conception of the architecture. With its rustic basement floor, the
large base arched window of the piano nobile and the balustrades, the facade is reminiscent of the model from Versailles.
Famous is the large, double-flight staircase, which extends almost over
the entire width of the building.
Der Palazzo Madama in Turin blickt zurück auf eine bewegte Geschichte, und besteht aus zahlreichen baulichen Etappen. Maria Cristina von Frankreich, genannt Madama Reale, hatte den Palast im 17. Jahrhundert als ihren bevorzugten Wohnsitz ausgewählt. Ab 1638 liess sie das fortan Palazzo Madama genannte Bauwerk schlossartig ausbauen. Im Auftrag der Regentin Maria Giovanna Battista von Savoyen, der Witwe des früh verstorbenen Herzogs Carlo Emanuele II, wurde der repräsentative Gebäudeflügel nach einem Entwurf von Filippo Juvarra in den Jahren 1718 bis 1721 umgebaut. Die Fassade aus elfenbeinfarbenen Kalkstein betont mit seiner hellen und durchscheinenden Wirkung die transparente Konzeption der Architektur. Mit seinem rustizierten Sockelgeschoss, den grossen Grundbogenfenster des piano nobile und den vorgesetzten Balustraden erinnert die Fassade an das Vorbild aus Versailles. Berühmt ist die grosse, doppelläufige Treppenanlage, welche sich beinahe über die gesamte Gebäudebreite erstreckt.
Der Palazzo Madama in Turin blickt zurück auf eine bewegte Geschichte, und besteht aus zahlreichen baulichen Etappen. Maria Cristina von Frankreich, genannt Madama Reale, hatte den Palast im 17. Jahrhundert als ihren bevorzugten Wohnsitz ausgewählt. Ab 1638 liess sie das fortan Palazzo Madama genannte Bauwerk schlossartig ausbauen. Im Auftrag der Regentin Maria Giovanna Battista von Savoyen, der Witwe des früh verstorbenen Herzogs Carlo Emanuele II, wurde der repräsentative Gebäudeflügel nach einem Entwurf von Filippo Juvarra in den Jahren 1718 bis 1721 umgebaut. Die Fassade aus elfenbeinfarbenen Kalkstein betont mit seiner hellen und durchscheinenden Wirkung die transparente Konzeption der Architektur. Mit seinem rustizierten Sockelgeschoss, den grossen Grundbogenfenster des piano nobile und den vorgesetzten Balustraden erinnert die Fassade an das Vorbild aus Versailles. Berühmt ist die grosse, doppelläufige Treppenanlage, welche sich beinahe über die gesamte Gebäudebreite erstreckt.