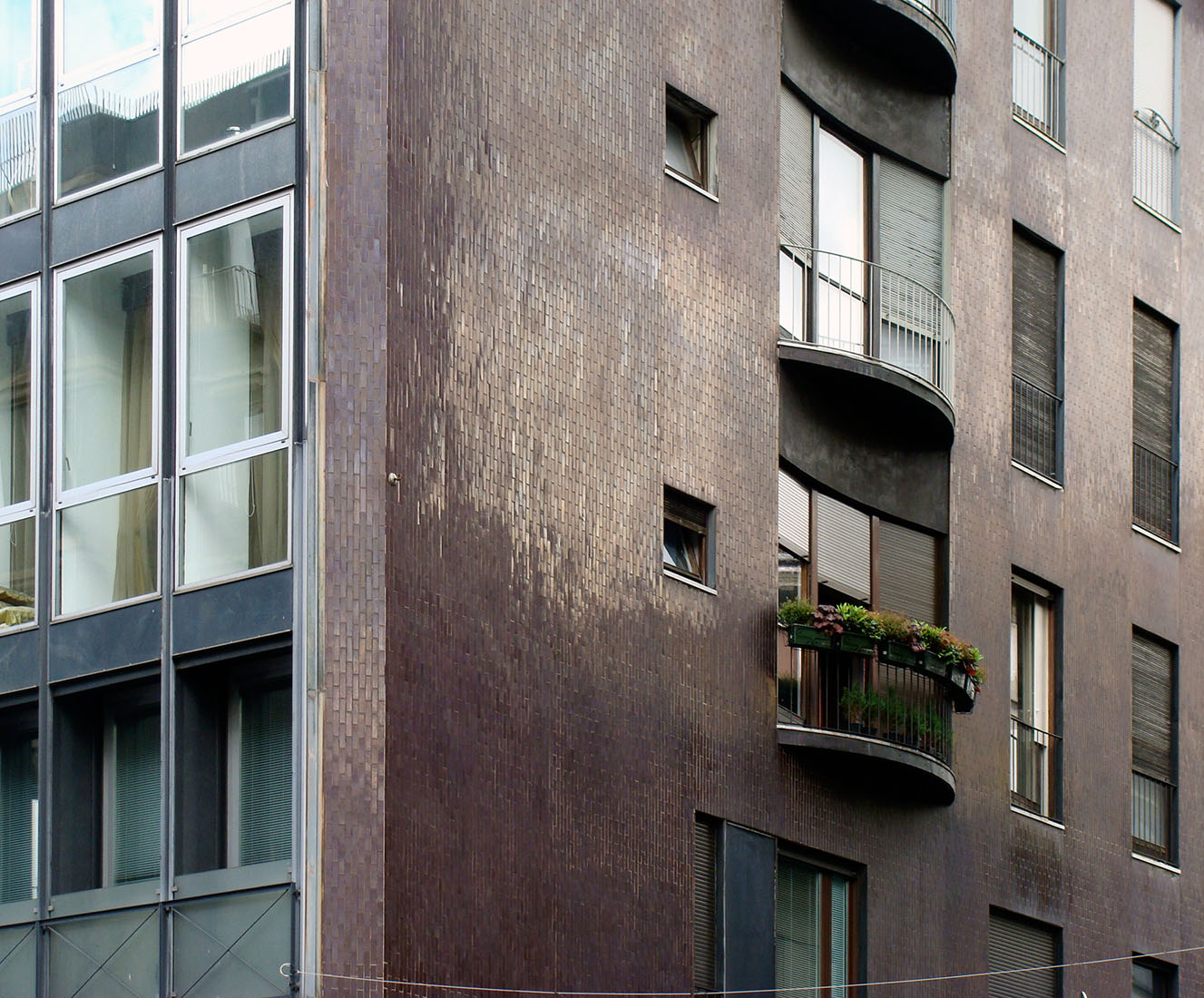 |
 |
 |
 |


Office and Commercial Building
Corso Europa 10 - 12, Milano
1953 - 1959
The
Corso
Europa is part of the so-called "racchetta" (racket), a wide
and
gently-curving boulevard designed as port of the competition
for ideas,
held in 1926 - 1927, with the aim to reorganise the urban fabric of one of the innermost part of the city of Milan. Its implementation required
the replacement of existing buildings with new ones, prevalently for office use. Several of the building along the Corso Europa, which is the only portion
of this urban planning project actually built, were designed by the architect Luigi Caccia Dominioni.
In 1953 Luigi Caccia Dominioni had started with the design of the two buildings which were called "armigeri neri" (black warriors)
by Ernesto Nathan Rogers. The two similarly appearing office buildings Corso Europa 10-12 respectively 18-20 recall designs by
Ludwig Mies van der Rohe in Chicago. The main fašades unfold in a lively sequence of large windows which contribute to the continuity of
the surface, where the horizontal articulation of the floors is interrupted by a vertical sequence of sleek pillars.
They are probably the strictest and regarding the formal language most modern projects by Luigi Caccia Dominioni.
At the same time, these buildings can be seen as his own version of the International Style. The ceramic clad fašades,
which are typical for Luigi Caccia Dominioni can be found only on the narrow side at Via Cavallotti.
The curving arcade on the ground floor reveals Luig Caccia Dominioni's passionate work on the floor plan.
The pavement of the gallery is one of the first examples of the long and profitable collaboration between Luigi Caccia Dominioni
and the artist Francesco Somaini, especially concerning the creation of mosaic floors for both civic and religious buildings.
held in 1926 - 1927, with the aim to reorganise the urban fabric of one of the innermost part of the city of Milan. Its implementation required
the replacement of existing buildings with new ones, prevalently for office use. Several of the building along the Corso Europa, which is the only portion
of this urban planning project actually built, were designed by the architect Luigi Caccia Dominioni.
In 1953 Luigi Caccia Dominioni had started with the design of the two buildings which were called "armigeri neri" (black warriors)
by Ernesto Nathan Rogers. The two similarly appearing office buildings Corso Europa 10-12 respectively 18-20 recall designs by
Ludwig Mies van der Rohe in Chicago. The main fašades unfold in a lively sequence of large windows which contribute to the continuity of
the surface, where the horizontal articulation of the floors is interrupted by a vertical sequence of sleek pillars.
They are probably the strictest and regarding the formal language most modern projects by Luigi Caccia Dominioni.
At the same time, these buildings can be seen as his own version of the International Style. The ceramic clad fašades,
which are typical for Luigi Caccia Dominioni can be found only on the narrow side at Via Cavallotti.
The curving arcade on the ground floor reveals Luig Caccia Dominioni's passionate work on the floor plan.
The pavement of the gallery is one of the first examples of the long and profitable collaboration between Luigi Caccia Dominioni
and the artist Francesco Somaini, especially concerning the creation of mosaic floors for both civic and religious buildings.