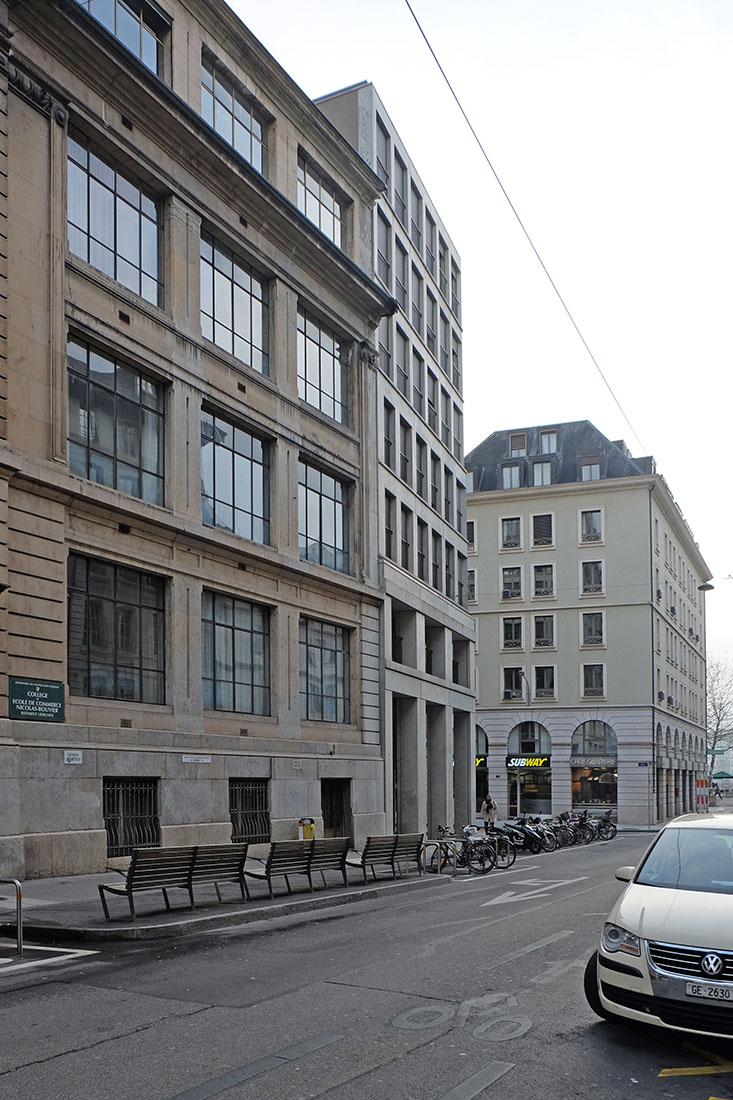 |
 |
 |
 |


Jean-Paul Jaccaud - Switzerland
Urban Housing and Creche
Rue Du Cendrier 1-3, Geneva
2006 - 2011
After winning the architectural competition in 2006, Sergison Bates Architects and Jean-Paul Jaccaud were commissioned with the design of this urban building in Geneva. The building, which was completed in 2011, contains 17 social housing apartements and a crèche for 80 children, and was commissioned by the Fondation de la Ville de Genève. The new construction, inserted into an existing urban structure and located on a street corner, mediates between two different urban situations. On the one side, there is the Mont-Blanc Centre, designed by Jean-Marc Saugey, while on the other side there are buildings of considerable presence such as the Ecole Ménagère des Jeunes Filles, creating a consistent urban texture. These adjacent constructions are of quite different characterisitcs, and the project by Sergison Bates Architects employs different measures to reconcilethem. The building absorbs several spatial and volumetric elements of its modern neighbour, such as the podium, the arcade, and the facetted volume of the towers, and at the same time continues the tri-partite ordering of Ecole Ménagère. This design attitude results in a building, which is related to its specific site. The façade of the building consists of prefabricated concrete elements with a polished surface, giving it an appearance of solidity and permanence. These elements are stacked in a tectonic way to represent the structure of the building. The elements are arranged in large T and M shapes creating different kinds of linterlockings. The vertical emphasis of the façade responds to both neighbours. On the one hand it responds to the storey-height proportions of the Mont-Blonc Centre and on the other hand it is related to the elevations of the 18th and 19th century city buildings. Access to the apartements is made by a small open court, as it is characterisitc for the St.Gervais district. The apartments of different sizes are arranged an all four sides along the perimeter.