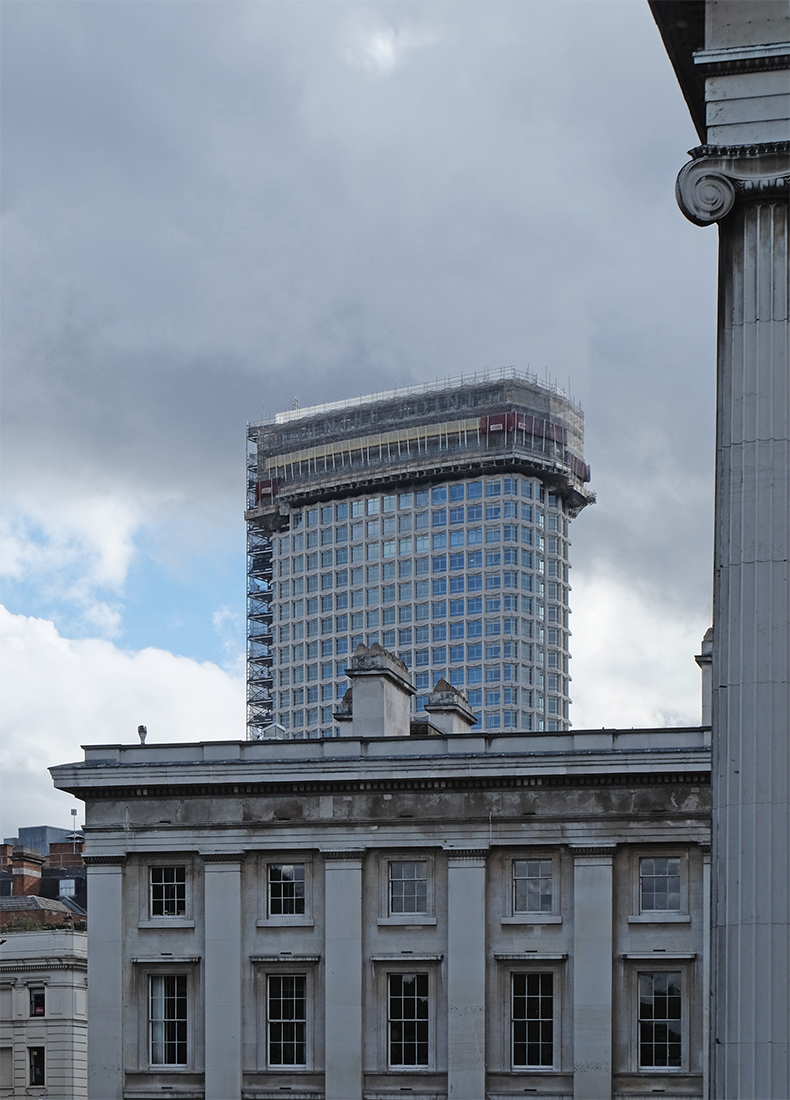 |
 |
 |
 |


Centre Point
St Giles High Street 5 - 24, London
1963 - 1966
Designed by the architectural office of Richard Seifert for the developer Harry Hyams, the Centre Point Tower aroused controversy since its completion in 1966. Hyams had negotiated an agreement with the local authority. In return for a road improvement scheme around the base the authorities allowed build higher than the regulations in force at this time. The fact that the Centre Point remained empty for many years aroused an even greater uproar. According to the developer, the high-rise office building was kept empty as he desired a single tenant. Since the building was realized during the 1960s commercial property boom Harry Hyams allowed himself the freedom to wait for the best deal. He had rented the property for 150 years at a low price, and wanted to generate more revenue. At the same time London suffered from a rapidly increasing number of homeless people, so that the prominent and empty structure was perceived as a greed within the property industry. In 1974 several homeless protesters held a brief demonstration within the building. It stood empty from its completion until 1975. Between July 1980 and March 2014 the Centre Point Tower was the headquarters of the Confederation of British Industry.
The Centre Point Development, located in Central Londen, consists of a slender 33-storey tower and a 9-storey volume to the east containing shops, offices, retail units and maisonettes. The two constructions are connected by a linking block at first level. The Tower volume features a height of 117 meters. At the time of its completion, the Centre Point Tower was one of the first skyscrapers in London. In plan the Centre Point Tower somehow resembles the Pirelli Tower by Gio Ponti and Pier Luigi Nervi. The two main elevations are slightly convex, while the narrow side elevations are recessed at the centre with slightly canted projections on either side. The façade is made of precast elements made of fine concrete utilising crushed Portland Stone. The addition of the elements creates a delicately modelled surface with strong contrasts between light and shade, making Centre Point Tower one of the most distinctive high-rise compositions of the 1960s in London. The ingenious use of pre-cast concrete blocks, which were hung from the structural frame without the use of scaffolding, was considered a major technological innovation. As a a major London landmark, the Centre Point Tower was listed Grade II in 1995. Eight years later it was heavily refurbised by Gaunt Francis Architects. In 2015 works started to convert the building into a luxurious residential tower.
Entworfen durch das Architekturbüro von Richard Seifert für den Entwickler Harry Hyams, erregte der Center Point Tower seit seiner Fertigstellung 1966 Kontroversen. Hyams hatte eine Vereinbarung mit der lokalen Behörde ausgehandelt. Im Gegenzug für ein Strassenverbreiterungsprogramm um die Basis des Turms erlaubten ihm die Behörden, höher zu bauen als dies die zu diesem Zeitpunkt geltenden Vorschriften erlaubt hätten. Die Tatsache, dass der Center Point Tower viele Jahre lang leer stand, erregte einen noch grösseren Aufruhr. Nach den eigenen Angaben des Bauträgers wurde das Bürohochhaus leer gehalten, da er einen einzigen Mieter wünschte. Da das Gebäude in den 60er Jahren während des kommerziellen Immobilienbooms realisiert wurde, erlaubte sich Harry Hyams die Freiheit, auf den besten Deal zu warten. Er hatte das Land für 150 Jahre zu einem günstigen Preis gemietet, und wollte höhere Miteinnahmen generieren. Gleichzeitig litt London unter einer rasant wachsenden Zahl von Obdachlosen, so dass die prominente und leere Grossstruktur als Symbol der Gier innerhalb der Immobilienwirtschaft wahrgenommen wurde. Im Jahr 1974 hielten mehrere obdachlose Demonstranten eine kurze Demonstration im Gebäude ab. Der Centre Point Tower stand leer von seiner Fertigstellung bis ins Jahr 1975. Zwischen Juli 1980 und März 2014 war der Center Point Tower das Hauptquartier der Confederation of British Industry.
Das Center Point Ensemble, im Zentrum von London gelegen, besteht aus einem schlanken, 33-stöckigen Turm und einem 9-stöckigen Baukörper im Osten mit Läden, Büros, Einzelhandelsflächen und Maisonetten. Die beiden Bauten sind durch einen Verbindungsblock auf der Ebene des ersten Obergeschosses miteinander verbunden. Der Turm hat eine Höhe von 117 Metern. Zum Zeitpunkt seiner Fertigstellung war der Centre Point Tower einer der ersten Wolkenkratzer in London. Im Grundriss ähnelt der Centre Point Tower dem Pirelli Tower von Gio Ponti und Pier Luigi Nervi. Die beiden Hauptfassaden sind leicht konvex, während die schmalen Seitenansichten in der Mitte mit zurückversetzt sind mit leicht geneigten Vorsprüngen auf beiden Seiten. Die Fassade besteht aus Betonfertigteilen aus Feinbeton mit gemahlenem Portlandstein. Die Aneinanderreihung der Elemente schafft eine fein modellierte Oberfläche mit starken Kontrasten zwischen Licht und Schatten und macht den Center Point Tower zu einer der markantesten Hochhauskompositionen der 1960er Jahre in London. Der geniale Einsatz von Betonfertigteilen, die ohne den Einsatz von Gerüsten am Tragwerk aufgehängt wurden, galt als grosse technologische Innovation. Als ein Wahrzeichen Londons wurde der Centre Point Tower 1995 unter Denkmalschutz gestellt. Acht Jahre später wurde er von Gaunt Francis Architects aufwendig renoviert. Im Jahr 2015 begannen die Arbeiten, das Gebäude in einen luxuriösen Wohnturm umzuwandeln.