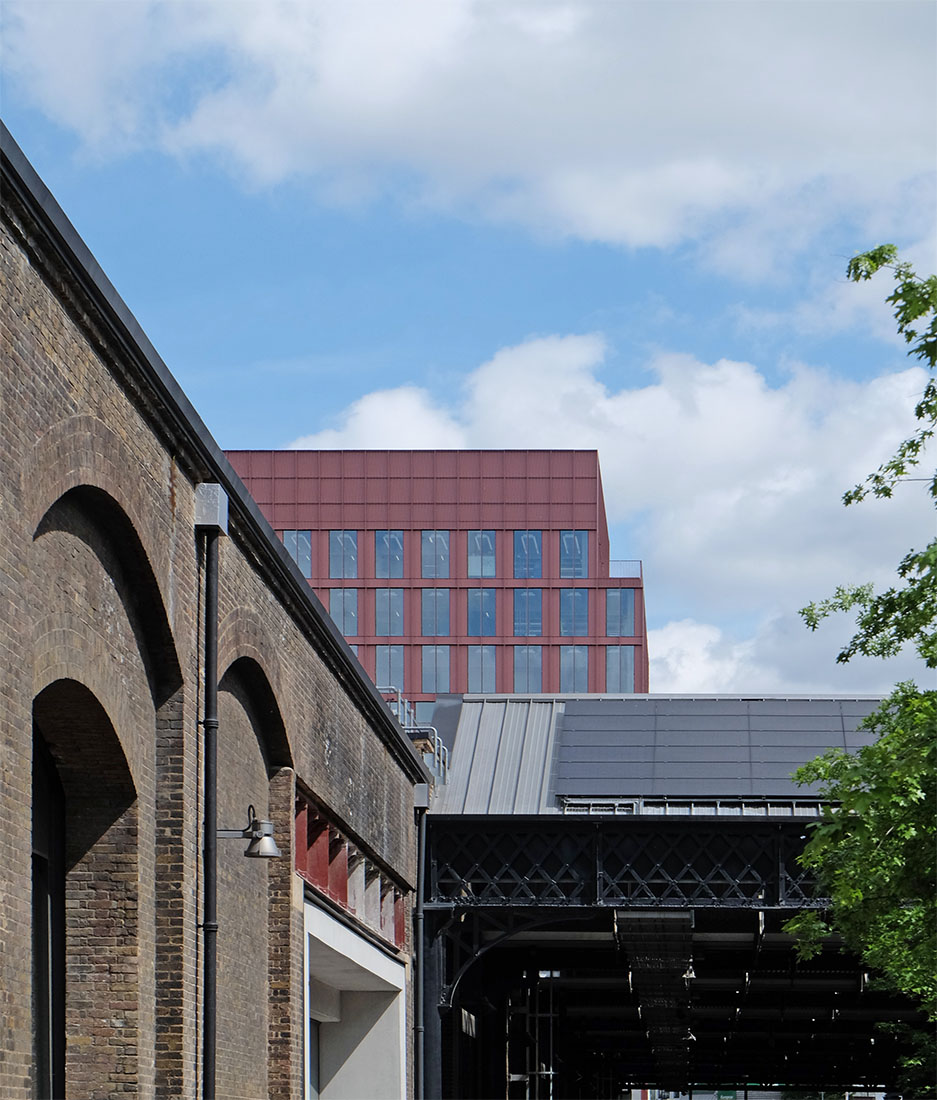 |
 |
 |
 |


R7 Kings Cross Office Building
Kings Cross (Handyside Street), London
2015 - 2017
R7 is a highly flexible mixed-use office building, located in the heart of Argent’s King’s Cross development. It aims to provide both a friendly and welcoming environment with a variety of supporting spaces such as a restaurant, cinemas, terraces and balconies. The design represents a high quality, mixed-use development that will make a significant and positive contribution to the public realm, in character, hierarchy and scale.
The location of R7 gives it the potential to be the centre-piece of a properly functioning mixed-use quarter within the northern part of KXC. The ground floor spaces have been designed specifically to engage with and connect seamlessly the surrounding buildings and public realm rather than only serve a large corporate office space. The building’s stepped massing allows for the creation of valuable external amenity spaces, which will take advantage of the expansive views across London to the south and east.
The fašade’s lightweight aluminum material has thin and elegant profiles to accentuate a fine structure. A clearly expressed entrance colonnade is proposed at the primary entrance to the building on Handyside Street, allowing the building’s footprint to contribute to the public realm.
(Text: Duggan Morris Architects)
The location of R7 gives it the potential to be the centre-piece of a properly functioning mixed-use quarter within the northern part of KXC. The ground floor spaces have been designed specifically to engage with and connect seamlessly the surrounding buildings and public realm rather than only serve a large corporate office space. The building’s stepped massing allows for the creation of valuable external amenity spaces, which will take advantage of the expansive views across London to the south and east.
The fašade’s lightweight aluminum material has thin and elegant profiles to accentuate a fine structure. A clearly expressed entrance colonnade is proposed at the primary entrance to the building on Handyside Street, allowing the building’s footprint to contribute to the public realm.
(Text: Duggan Morris Architects)