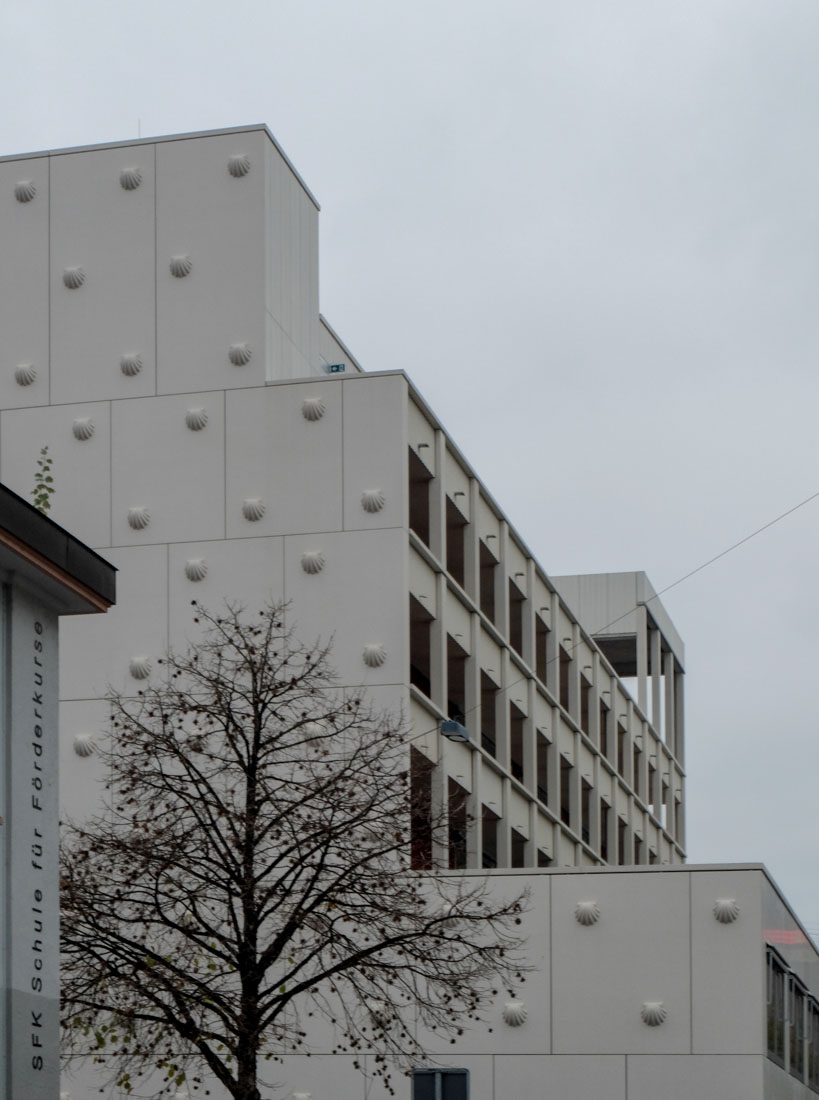 |
 |
 |
 |

St. Jakob Foundation
Viaduktstrasse 20, Zurich
2013 - 2018
St Jakob Stiftung is a foundation that gives disabled people a diverse range of employment opportunities, from the famous bakery, to woodworking, to facilities management. Caruso St John’s design for their new building in Zurich West collects these uses together into a compact volume that responds to a collection of loose existing structures that follow the line of a major railway viaduct as it cuts through this previously industrial area of the city. The building has a differentiated volume, making a formal, stepped façade to Heinrichstrasse, and having looser profiles to the other sides of the site. The building’s volume accentuates its object quality at the same time as making connections to the industrial structures nearby. St Jakob is intended to have the qualities of a working building; open, robust, and with large window openings that allow light to penetrate the deep floors. While gentrification has started to break this part of the city’s relationship with its industrial past, the form and the programme of St Jakob’s goes some way to bridge these two worlds.
The building is as compact as possible, with larger floors housing the bakery and packing departments at the base of the building, and a stack of four smaller floors accommodating other facilities above. The south, west and east faces of the building are lined with balconies made in fine, repeated precast concrete elements. Part palazzo, part warehouse, the front facade of the building onto Heinrichstrasse is clad in pre-cast concrete plates that stretch from floor to floor, with a cast relief of shells, the symbol of St Jakob. In these ways the building shares some qualities with the cast-iron buildings of downtown New York.
(Text: Caruso St. John Architects)
Der Entwurf von Caruso St John für die St. Jakob Stiftung nimmt Bezug auf eine Ansammlung von losen Baukörpern entlang eines Bahnviadukts welcher quer durch Zürich West verläuft. Das Gebäude hat ein abgestuftes Profil und differenziertes Volumen, was beides dazu beiträgt, die Objekthaftigkeit zu betonen und gleichzeitig einen Bezug zu anderen industriellen Bauten im Quartier herzustellen. St. Jakob besitzt Qualitäten eines Werkstattgebäudes; offen, robust und mit einer Lichtführung die bis weit ins Innere des Gebäudes reicht und einer Morphologie, welche die Tätigkeiten und Prozesse im Innern des Gebäudes wiederspiegelt. Die in diesem Stadtteil weit fortgeschrittene Gentrifizierung hat dazu geführt, dass die meisten Bewohner keinen Bezug mehr zur industriellen Vergangenheit ihres Quartiers haben. Unser Gebäude versucht in dieser Hinsicht eine Art Brücke zwischen diesen zwei Welten zu schlagen.
Das Gebäude ist so kompakt wie möglich gehalten. Grosse Flächen für die Bäckerei und Verpackungsstationen in den Grundgeschossen und einer Schichtung von vier kleineren darüber liegenden Geschossen für alle anderen Abteilungen. Die Fassaden gegen Süden, Westen und Osten haben Balkone aus feinen, sich repetierenden Fertigbetonteilen. Die Frontfassade - halb Palazzo halb Lagerhaus – an der Heinrichstrasse gelegen ist ebenfalls aus Betonfertigelementen aus dünnen Platten welche sich von Geschoss zu Geschoss erstrecken. Durch diese Eigenschaften erinnert das Gebäude an die industriellen Gusseisenbauten von downtown New York.
(Text: Caruso St. John Architects)
