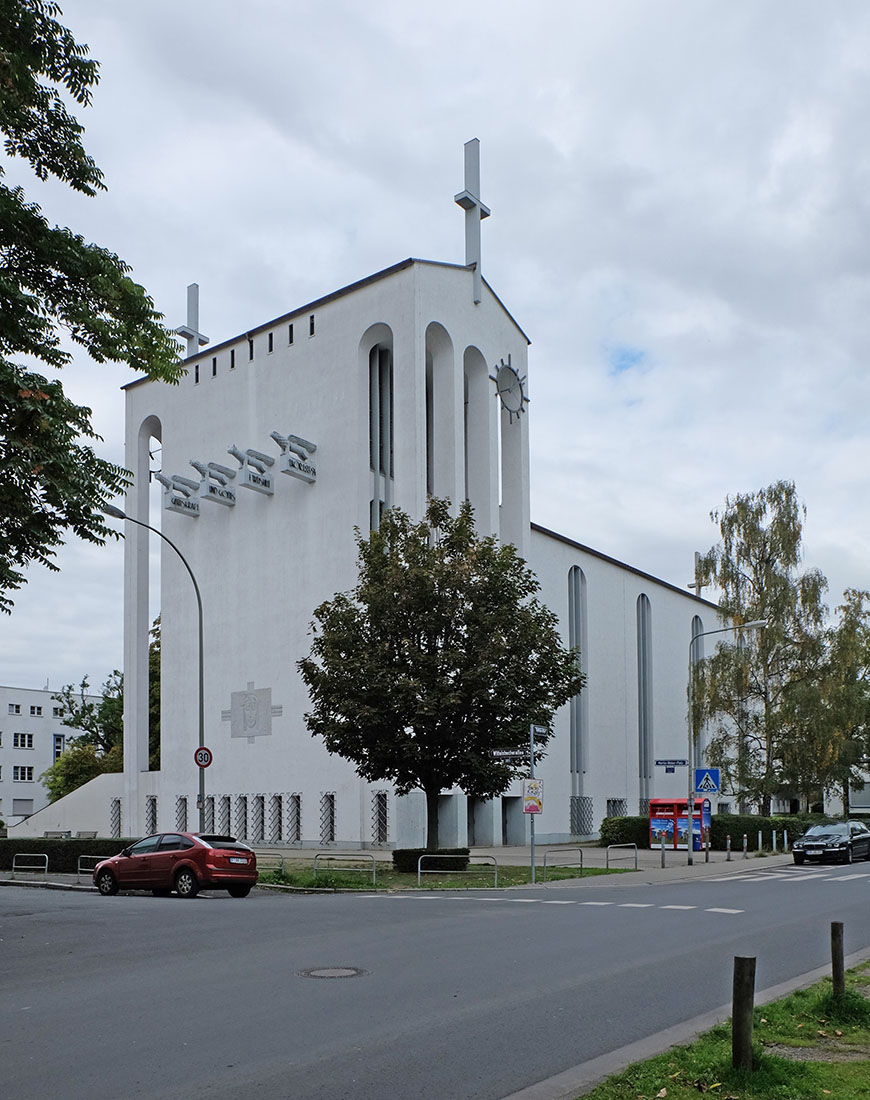 |
 |
 |
 |


Church of the Holy Cross
Kettelerallee 45, Frankfurt
1928 - 1929
Near the Wittelsbacher Alle, the white building volume of the Holy Cross Church forms the striking termination of the settlement Bornheimer Hang, designed by Ernst May. The Holy Cross Church was built as a second Catholic church in Frankfurt's city district Bornheim. After the Catholic community had acquired the needed land for the construction of the church, the church council decided to tender an architectural competition, to which four architectural offices were invited. The jury, in which were represented the city planner Ernst May and the architect Hans Herkommer along with representatives of the church, decided in favor of the proposal by Martin Weber. The building with a length of 53.20 meters achieves a tower height of 25.0 meters. Martin Weber himself considered the cubic steel skeleton as tower-like high-rise building. The church, which is covered with shallow pitched roofs, is accessed through the grand outside staircase. The church space is located one floor above street level. The nave is aligned in north-south direction, the sanctuary is located at the north side, and below the church is located the crypt. A characteristic of the Holy Cross Church is the playful use of constructional details. For example the bearing beams of the belfry laterally protrude over the facades and end in four winged sculptures, designed by the artist Arnold Hensler. These sculptures represent the four evangelists as a human, lion, bull and eagle. Another exceptional detail are church clocks in the form of a stylized sun, fitted to the west and east into the arcade. Unfortunately the orignal windows, which were decorated with metal letters that made up the writing of a Christian hymn, were destroyed by a bombraid during the Second World War. The interior of the church was restored to the original color scheme, featuring a reddish checkered pattern, in a renovation in the nineties. In seven-storey-tower are located several community spaces apart from the large tower room, according to the wish of Martin Weber to unite liturgical and secular uses in this building. The Church is connected to a number of neighboring buildings, including a kindergarten from the fifties and the former parochial house.