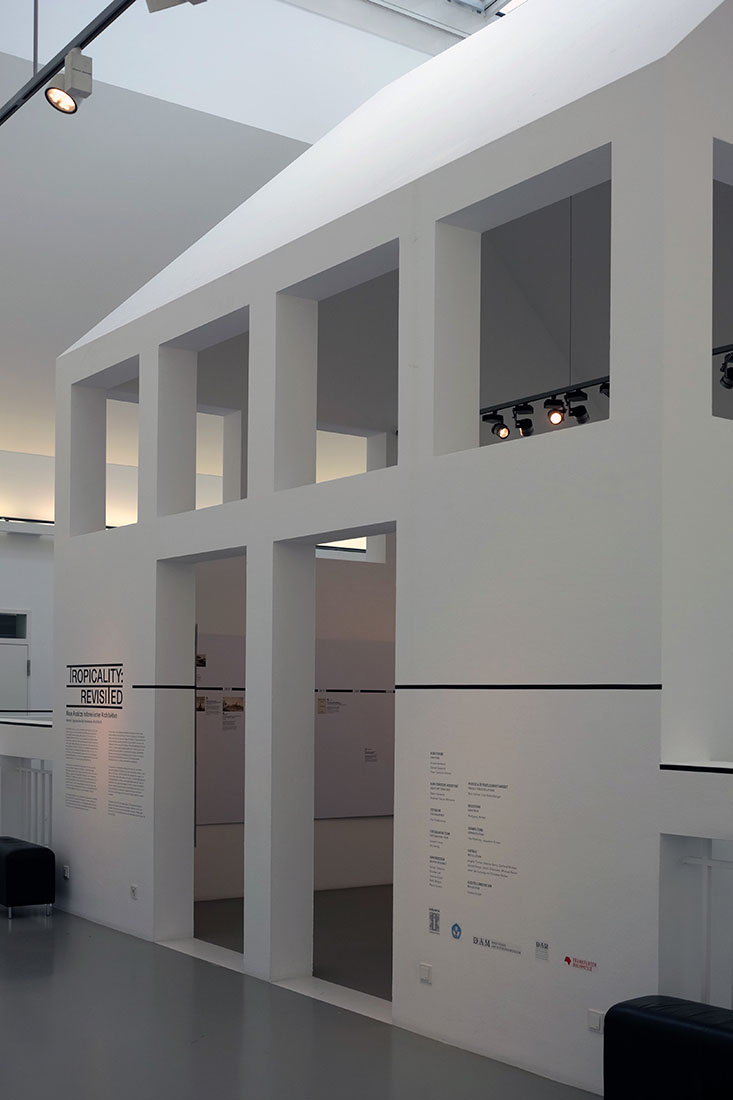 |
 |
 |
 |


German Museum of Architecture
Schaumainkai 43, Frankfurt
1979 - 1984
With the construction of the German Architecture Museum in the eighties began the expansion of the Museum Embankment in Frankfurt.
Oswald Mathias Ungers himself considered the Museum as his best building. With the redesign of a semi-detached villa, built in 1912,
he could realize his house-in-house concept, which became an international sensation with the opening of of the museum.
The concrete structure, which is set in the completely cleared old building, carries off the loads. As the premises for the museum use
were not sufficient, the building was expanded to the garden side by a glass hall. To the riverfront Oswald Mathias Ungers added an arcade
of red sandstone in front of the existing building. This is in contrast to the bright white facade of the old villa. The house in the house is at the same time
exhibition space and an exhibition object. The abstract structure is completely in white. Divided in a strict square grid it is errected over an area
of five tby five meters. In the lowest floor, the structure is reduced to four supports. Above it expands and becomes walls with windows and pillars.
At the top, the construction is completed with an abstract gabled roof.
In the horizontal, the museum is divided into several concentric layers. The exhibition rooms are surrounded by a ring with stairways, corridors and elevators.
The outermost zone with the southern extension and entrance area with a café on the ground floor is affiliated with this ring.
In 2011, the museum has been completely refurbished. Now a passage connects it with the new Film Museum in the neighboring villa.
Oswald Mathias Ungers himself considered the Museum as his best building. With the redesign of a semi-detached villa, built in 1912,
he could realize his house-in-house concept, which became an international sensation with the opening of of the museum.
The concrete structure, which is set in the completely cleared old building, carries off the loads. As the premises for the museum use
were not sufficient, the building was expanded to the garden side by a glass hall. To the riverfront Oswald Mathias Ungers added an arcade
of red sandstone in front of the existing building. This is in contrast to the bright white facade of the old villa. The house in the house is at the same time
exhibition space and an exhibition object. The abstract structure is completely in white. Divided in a strict square grid it is errected over an area
of five tby five meters. In the lowest floor, the structure is reduced to four supports. Above it expands and becomes walls with windows and pillars.
At the top, the construction is completed with an abstract gabled roof.
In the horizontal, the museum is divided into several concentric layers. The exhibition rooms are surrounded by a ring with stairways, corridors and elevators.
The outermost zone with the southern extension and entrance area with a café on the ground floor is affiliated with this ring.
In 2011, the museum has been completely refurbished. Now a passage connects it with the new Film Museum in the neighboring villa.