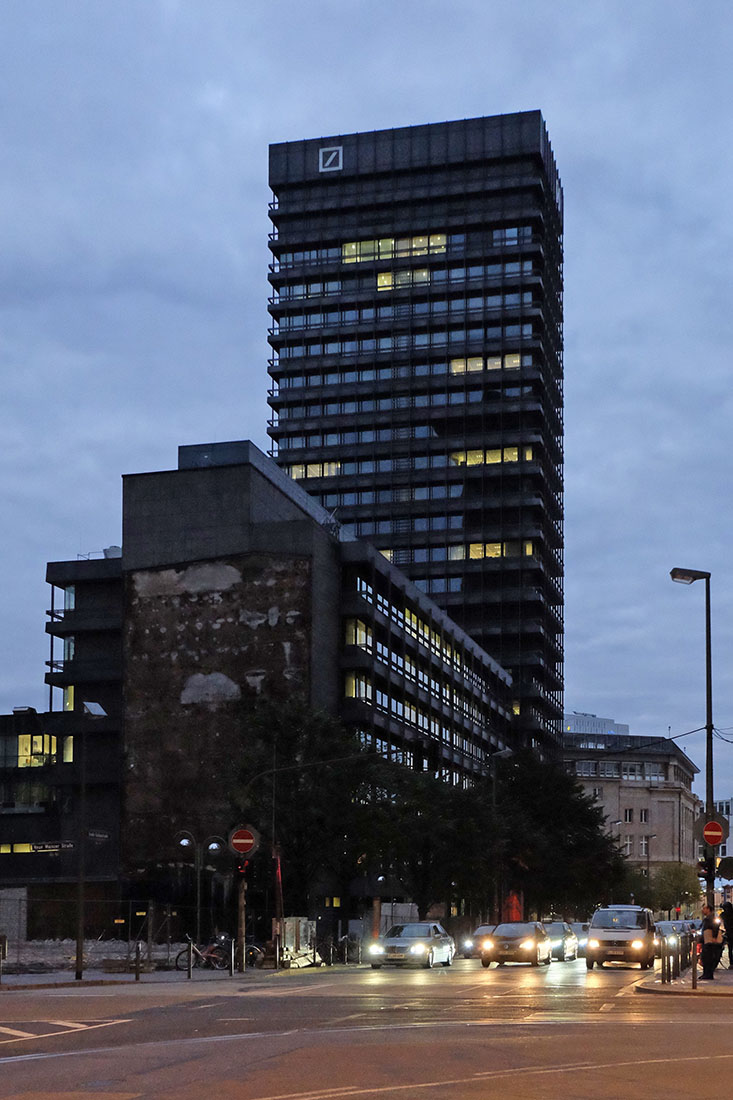 |
 |
 |
 |


Investment Banking Center Frankfurt
Grosse Gallusstraße 10–14, Frankfurt
1969 - 1971
The
building of the Investment Banking Center Frankfurt (IBCF) of the
Deutsche Bank is a 93-meter tall skyscraper in downtown Frankfurt am
Main. The building was built from 1969 to 1971 according to a design by
the architect William Friedrich Simon, and is today one of only few
buildings of this generation, which have remained largely unchanged
since then. The building is located on an elongated, rectangular plot
with a northeast-southwest orientation. The largest part of the
built-up area constitutes an elongated, seven-storey tract in the
southwest. It is connected to a a somewhat lower, mainly glazed addition
in the northern courtyard. In the northeastern part of the plot, also
on a rectangular ground plan, but oriented towards the Grosse
Gallusstrasse, is located the 21-storey main building. The uniform
design of side wing and high-rise building is characterized by the late
phase of the International Style. Each floor has completely encircling
bands of windows. The narrow parapets and a part of the annex building
in the southwest are clad with a dark natural stone. The curtain wall
construction consists of dark brown steel. The horizontally encircling
balconies with parapets and vertical arrangement of rods recalls the
architecture of Egon Eiermann.