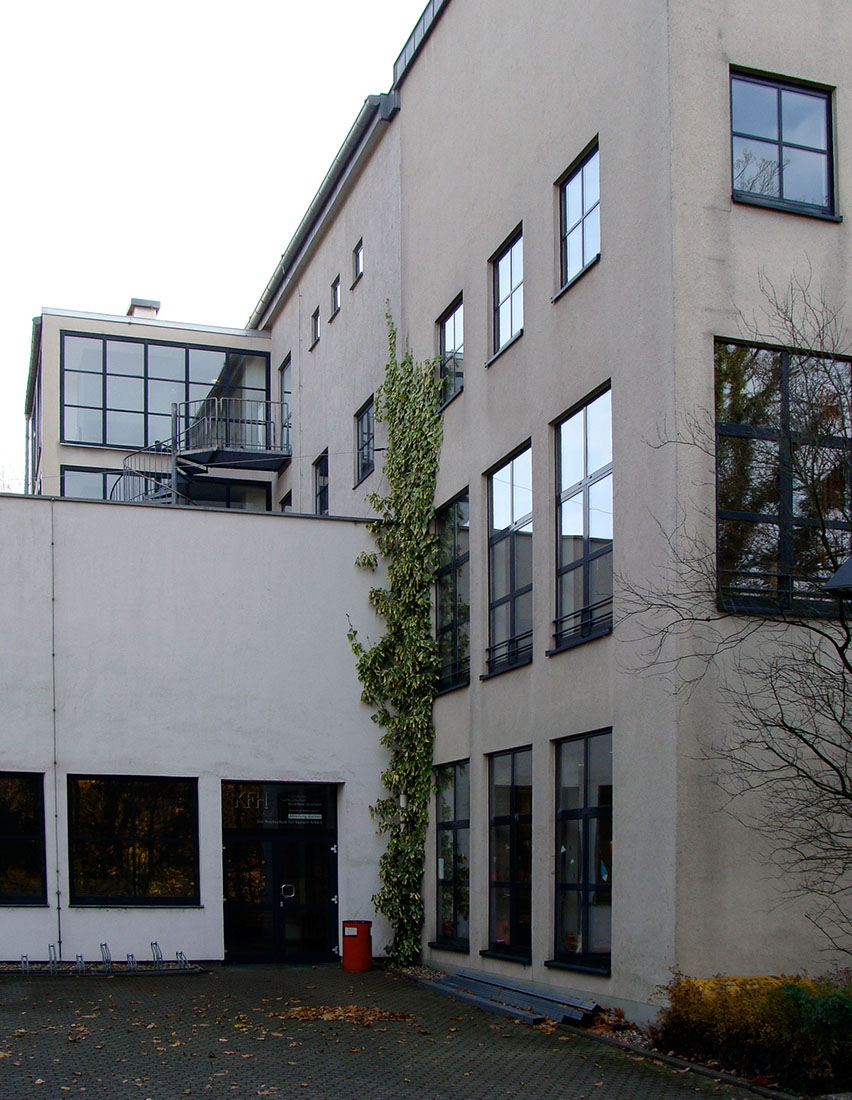 |
 |
 |
 |


Social Womenschool Aachen
Robert Schumann Strasse/Bayern-Allee
1929 - 1930
The
Social Womenschool Aachen, designed by Rudolf Schwarz, is located an a
hill, which was just outside of the city at the time of construction.
In comparision with the unrealized 1928 design, made for another site, the spatial requests were considerably expanded. The realized project included
teaching and seminar rooms for 130-140 pupils, a boarding school for 32 girls, two apartments and a girls youth hostel with private access.
The building is mainly constructed in masonry with concrete ceilings, and appears in a white plastered finish. Covered with flat roofs, the complex has
the appearance of a clear cut and cubic volume. All windows were made of steel, painted in dark colour and opening outwards. The rooms of the building
are arranged around a nearly square courtyard which was called flower court and used for gymnastics. By clever use of the considerable terrain slope,
the main rooms of the complex could be arranged on the same level. The main building has three floors overlooking the inner courtyard, the street elevation
partially shows four storeys. This arrangement allows, that the dining rooms in the basement receives natural light. Classrooms, Seminarrooms and
administration are arranged on one side of a curculation corridor. On the ground floor, the corridors open to the courtyard by large doors.
The staircase, which gives access to the classrooms is constructed as a glass box and located in the courtyard, while the apartments are served
by a seperate staircase. The ballroom on the upper floor of the main volume occupies the whole width of the building and gets natural light from both sides.
The access to the ballroom is made by a festive staircase. The girls youth hostel, located on the top floor of the main volume, was originally used as
a public hiking hostel and had its own entrance and a staircase. The rooms of the boading school, opening to the courtyard, were equiped with a built-in bed,
a walk-in closet and a well installed plumbing unit with sink and shower. In the 1950s the building was converted into a catholic college of the North-Rhine-Westphalia
country. As a consequence, the building was considerably changed and some additions were built. Only few parts on the exterior remained in the original condition.
In comparision with the unrealized 1928 design, made for another site, the spatial requests were considerably expanded. The realized project included
teaching and seminar rooms for 130-140 pupils, a boarding school for 32 girls, two apartments and a girls youth hostel with private access.
The building is mainly constructed in masonry with concrete ceilings, and appears in a white plastered finish. Covered with flat roofs, the complex has
the appearance of a clear cut and cubic volume. All windows were made of steel, painted in dark colour and opening outwards. The rooms of the building
are arranged around a nearly square courtyard which was called flower court and used for gymnastics. By clever use of the considerable terrain slope,
the main rooms of the complex could be arranged on the same level. The main building has three floors overlooking the inner courtyard, the street elevation
partially shows four storeys. This arrangement allows, that the dining rooms in the basement receives natural light. Classrooms, Seminarrooms and
administration are arranged on one side of a curculation corridor. On the ground floor, the corridors open to the courtyard by large doors.
The staircase, which gives access to the classrooms is constructed as a glass box and located in the courtyard, while the apartments are served
by a seperate staircase. The ballroom on the upper floor of the main volume occupies the whole width of the building and gets natural light from both sides.
The access to the ballroom is made by a festive staircase. The girls youth hostel, located on the top floor of the main volume, was originally used as
a public hiking hostel and had its own entrance and a staircase. The rooms of the boading school, opening to the courtyard, were equiped with a built-in bed,
a walk-in closet and a well installed plumbing unit with sink and shower. In the 1950s the building was converted into a catholic college of the North-Rhine-Westphalia
country. As a consequence, the building was considerably changed and some additions were built. Only few parts on the exterior remained in the original condition.