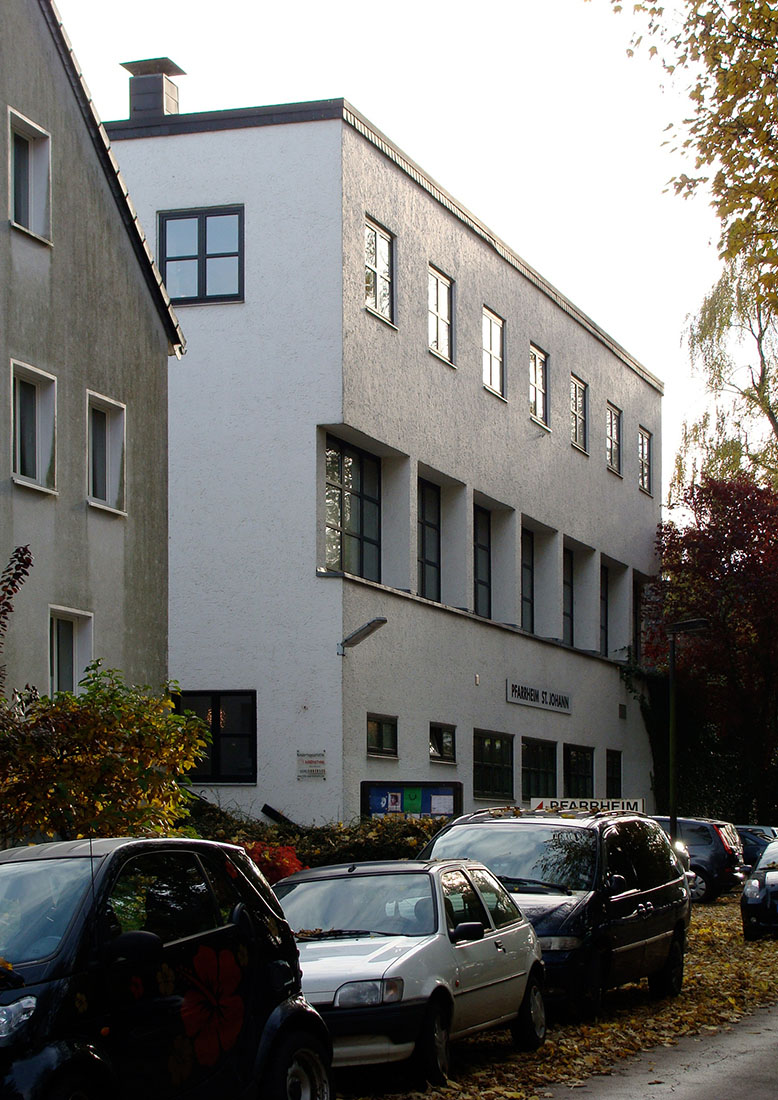 |
 |
 |
 |

House of Youth
Abteistrasse, Aachen
1928
The
ideas of the liberal youth movement based on the creation and
cultivation of a new community. The House of Youth in Aachen by Rudolf
Schwarz
was born according to the ideas of this new youth movement. They demanded four halls, three of them should be possible to connect to one a large hall.
In addition, the building should include an entrance hall, library, locker rooms for athletes as well as a caretaker's apartment. Decisive for the desing of the building was
the topography of the building site with a difference in elevation of almost four meters. This terrain has been used to advantage by a clever layout. On the lower level
are located the street and the main entrance. The sports fields, arranged on the rear side, are located at the higher level.
The building was constructed as a reinforced concrete skeleton with internal supports. The skeleton work was infilled with concrete blocks and plastered on the
interior and exterior sides. All steel windows were provided were opening outward.
The building is of a cubic appearance, resulting from the flat roof with an attic facing the street. The street elevation is marked by the recessed windows of
the halls on the main floor. The two narrow sides are almost windowless and closed while the back fašade was oriented to the playgrounds. From the large entrance hall
on street level two single-flight staircases give access to the main floor with the three halls. These can be combined by retractable partitions into one large hall.
Originally there were seven double doors opening from the corridor on this level to the playgrounds behind the building. Upstairs was another hall,
the library and the caretaker's house. In the fifties the building was entirely rebuilt on the inside and changed on the back side by an addition over the entire width of the building.
was born according to the ideas of this new youth movement. They demanded four halls, three of them should be possible to connect to one a large hall.
In addition, the building should include an entrance hall, library, locker rooms for athletes as well as a caretaker's apartment. Decisive for the desing of the building was
the topography of the building site with a difference in elevation of almost four meters. This terrain has been used to advantage by a clever layout. On the lower level
are located the street and the main entrance. The sports fields, arranged on the rear side, are located at the higher level.
The building was constructed as a reinforced concrete skeleton with internal supports. The skeleton work was infilled with concrete blocks and plastered on the
interior and exterior sides. All steel windows were provided were opening outward.
The building is of a cubic appearance, resulting from the flat roof with an attic facing the street. The street elevation is marked by the recessed windows of
the halls on the main floor. The two narrow sides are almost windowless and closed while the back fašade was oriented to the playgrounds. From the large entrance hall
on street level two single-flight staircases give access to the main floor with the three halls. These can be combined by retractable partitions into one large hall.
Originally there were seven double doors opening from the corridor on this level to the playgrounds behind the building. Upstairs was another hall,
the library and the caretaker's house. In the fifties the building was entirely rebuilt on the inside and changed on the back side by an addition over the entire width of the building.
