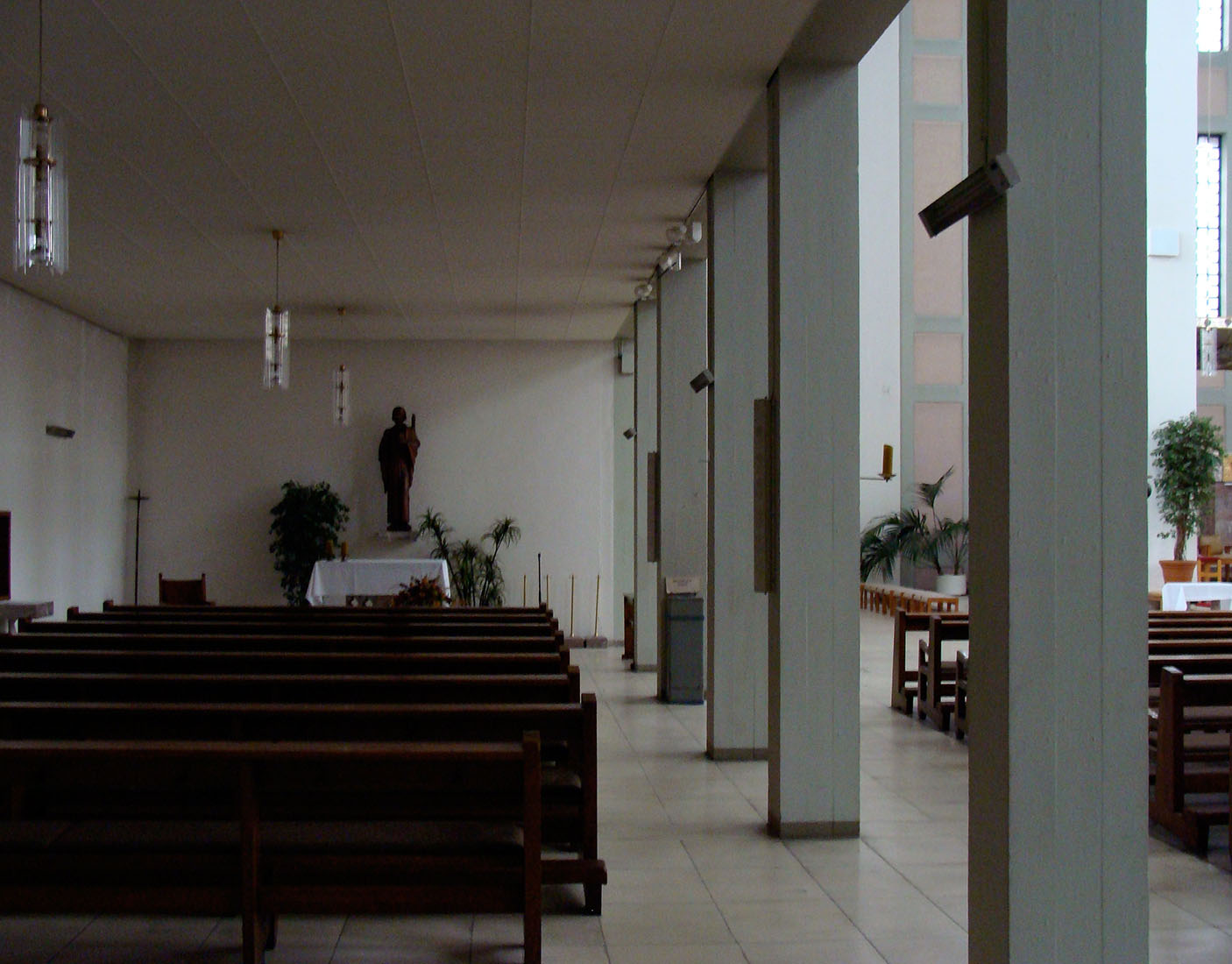 |
 |
 |
 |


Church St. Mechtern
Mechternstrasse 4-8, Cologne
1947 - 1954
In
1944 the parish church of St. Mechtern, a church in neo-Byzantine style
built around 1900, had been destroyed almost completely by bombs.
For the reconstruction a limited competition with three participating architects had been announced. Although the process had already been completed
in March 1946, Rudolf Schwarz was subsequently asked for a contribution. He developed two proposals and handed them over in the summer of 1946.
As a consequence he was awarded the contract for further development of the church design.
The plot is located in between closed street fronts, stretching from the Mechternstrasse to the Thebaerstrasse. The conditions of this parcel defined the orientation
and the main dimensions of the building. The preserved remains of the tower at the Mechternstrasse should be integrated into the new building. The realized building
appears as a large hall with dimensions of 43 meters length, 24 meters width and almost 20 meters height. Three heavy column pairs, each with of square cross section,
are situated on the foundations of the ancient columns and structure the space of the church. Somehow the building recalls a three-aisled hall church, but the large space
is perceived as one unit. Laterally a low side aisle is added, which opens to the nave. The altar area is raised by three steps and extends far into space. Above the altar
is hung a baldachin. Beneath the choir is located a crypt. The entrance to the church goes through the old tower and the entrance hall is decorated with frescoes.
The surrounding walls of the hall are an important part of the powerful space creation. The church has no real windows. Longitudinal walls as as well as gable walls
are dissipated into the non-structural masonry corners and a framework of reinforced concrete. Some of the fields of the reinforced concrete frames, one offset against the other,
are infilled with glass blocks. These delicate frameworks mutually support each other, whyle they are held by steel trusses. These steel trusses extend across the heavy pillars
and end centrally in one of the frames. The bottom flange of the trusses are gilded and remain visible within the flat ceiling. The walls and the ceiling are painted in white,
bright red and gray. On the exterior the corners of the building are left as exposed brickwork, the closed fields of the Walls are clad with slate.
The tower is constructed on the ruins of the old tower.
In the seventies some renovations had to be carried out. As it happened to other churches by Rudolf Schwarz, the damaged glass blocks had to be replaced.
In the Church of St. Mechtern this replacement is definitely better solved than in many other churches by Rudolf Schwarz. The windows, which were designed
by Wilhelm Buschulte, have a similar effect as the glass blocks. Other minor adjustments have been cared for by Maria Schwarz.
For the reconstruction a limited competition with three participating architects had been announced. Although the process had already been completed
in March 1946, Rudolf Schwarz was subsequently asked for a contribution. He developed two proposals and handed them over in the summer of 1946.
As a consequence he was awarded the contract for further development of the church design.
The plot is located in between closed street fronts, stretching from the Mechternstrasse to the Thebaerstrasse. The conditions of this parcel defined the orientation
and the main dimensions of the building. The preserved remains of the tower at the Mechternstrasse should be integrated into the new building. The realized building
appears as a large hall with dimensions of 43 meters length, 24 meters width and almost 20 meters height. Three heavy column pairs, each with of square cross section,
are situated on the foundations of the ancient columns and structure the space of the church. Somehow the building recalls a three-aisled hall church, but the large space
is perceived as one unit. Laterally a low side aisle is added, which opens to the nave. The altar area is raised by three steps and extends far into space. Above the altar
is hung a baldachin. Beneath the choir is located a crypt. The entrance to the church goes through the old tower and the entrance hall is decorated with frescoes.
The surrounding walls of the hall are an important part of the powerful space creation. The church has no real windows. Longitudinal walls as as well as gable walls
are dissipated into the non-structural masonry corners and a framework of reinforced concrete. Some of the fields of the reinforced concrete frames, one offset against the other,
are infilled with glass blocks. These delicate frameworks mutually support each other, whyle they are held by steel trusses. These steel trusses extend across the heavy pillars
and end centrally in one of the frames. The bottom flange of the trusses are gilded and remain visible within the flat ceiling. The walls and the ceiling are painted in white,
bright red and gray. On the exterior the corners of the building are left as exposed brickwork, the closed fields of the Walls are clad with slate.
The tower is constructed on the ruins of the old tower.
In the seventies some renovations had to be carried out. As it happened to other churches by Rudolf Schwarz, the damaged glass blocks had to be replaced.
In the Church of St. Mechtern this replacement is definitely better solved than in many other churches by Rudolf Schwarz. The windows, which were designed
by Wilhelm Buschulte, have a similar effect as the glass blocks. Other minor adjustments have been cared for by Maria Schwarz.