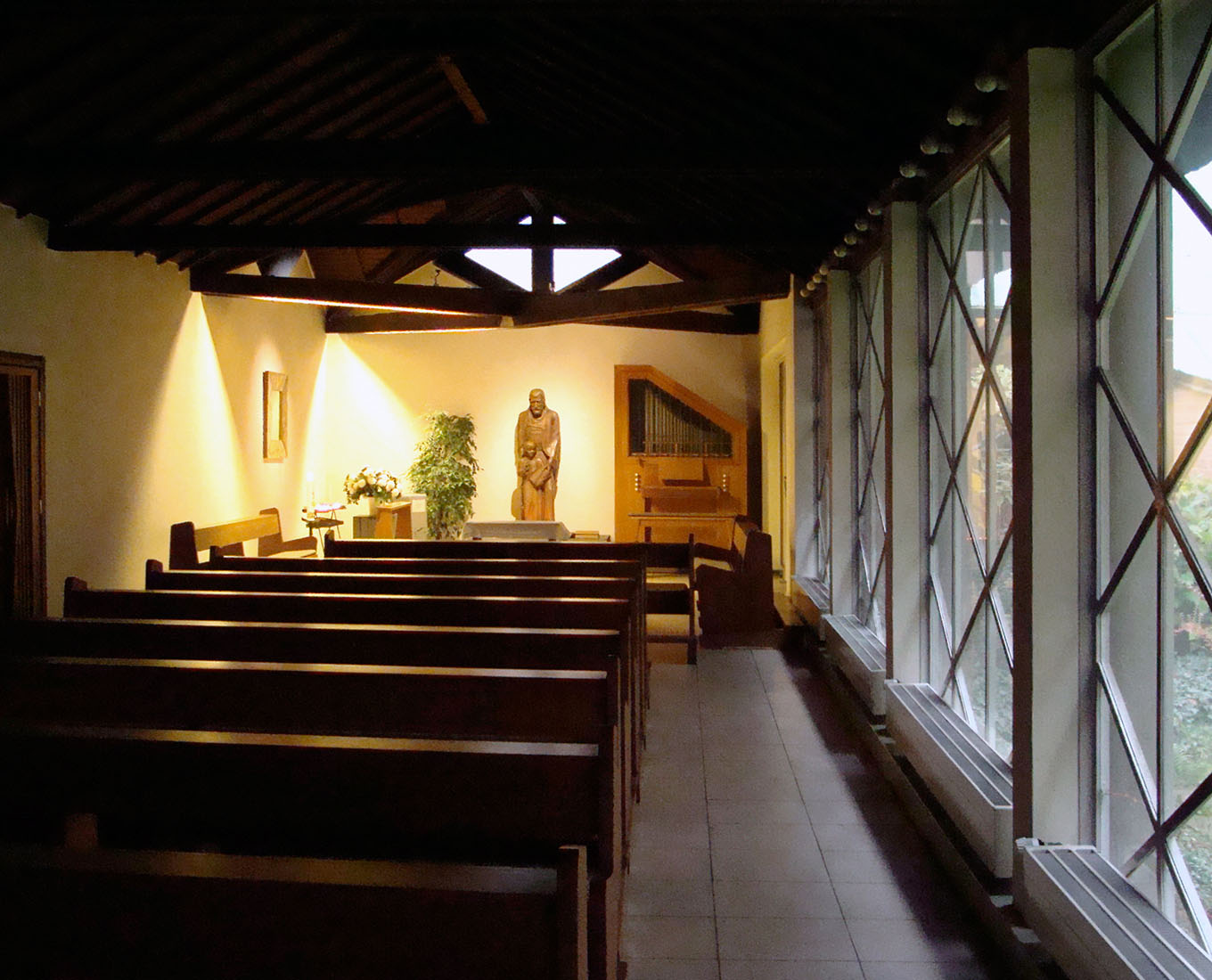 |
 |
 |
 |


Church St. Joseph
Braunstrasse 45, Cologne
1952 - 1955
The
Church of St. Joseph is the result of a competition which was announced
by the parish in 1952, and saw the participation of four architects.
Together with Josef Bernard, Rudolf Schwarz handed over three different designs. The architects won the competition with their design "B".
An elongated space without interior supports is covered by a folded roof. Y-shaped concrete columns are running along the longitudinal walls and
respond to the shape of the folded roof. The walls between the Y-supports are made of brick masonry, which is enlivend by cruciform ornaments on
the exterior. At the end walls four pillars, which are widening upwards, carry a crossbeam. The tower is arranged as an open concrete framework next to the church.
Between the roof and the Y-shaped concrete pillars a continuous row of hexagonal openings is created. In the area of the sanctuary, the roof is lifted by another hexagon.
This results in the greatest ceiling height above the altar. In addition, the fields of the framework are glazed down to the floor in this area. The altar podium
is separated from the longitudinal walls, asides of which two stairs give acces to the crypt below. There is a singer pedestal that fits between the two longitudinal
walls on the rear wall. Entrances are located on both longitudinal walls and give acces to the interior of the church through small porches.
One of the porches is connected with a confessional chapel. Together with the sacristy, the chapel forms a small courtyard along the nave.
The interior of the church is plastered. Colored glazings were installed in the aftermath and the interior colors were adjusted.
Together with Josef Bernard, Rudolf Schwarz handed over three different designs. The architects won the competition with their design "B".
An elongated space without interior supports is covered by a folded roof. Y-shaped concrete columns are running along the longitudinal walls and
respond to the shape of the folded roof. The walls between the Y-supports are made of brick masonry, which is enlivend by cruciform ornaments on
the exterior. At the end walls four pillars, which are widening upwards, carry a crossbeam. The tower is arranged as an open concrete framework next to the church.
Between the roof and the Y-shaped concrete pillars a continuous row of hexagonal openings is created. In the area of the sanctuary, the roof is lifted by another hexagon.
This results in the greatest ceiling height above the altar. In addition, the fields of the framework are glazed down to the floor in this area. The altar podium
is separated from the longitudinal walls, asides of which two stairs give acces to the crypt below. There is a singer pedestal that fits between the two longitudinal
walls on the rear wall. Entrances are located on both longitudinal walls and give acces to the interior of the church through small porches.
One of the porches is connected with a confessional chapel. Together with the sacristy, the chapel forms a small courtyard along the nave.
The interior of the church is plastered. Colored glazings were installed in the aftermath and the interior colors were adjusted.