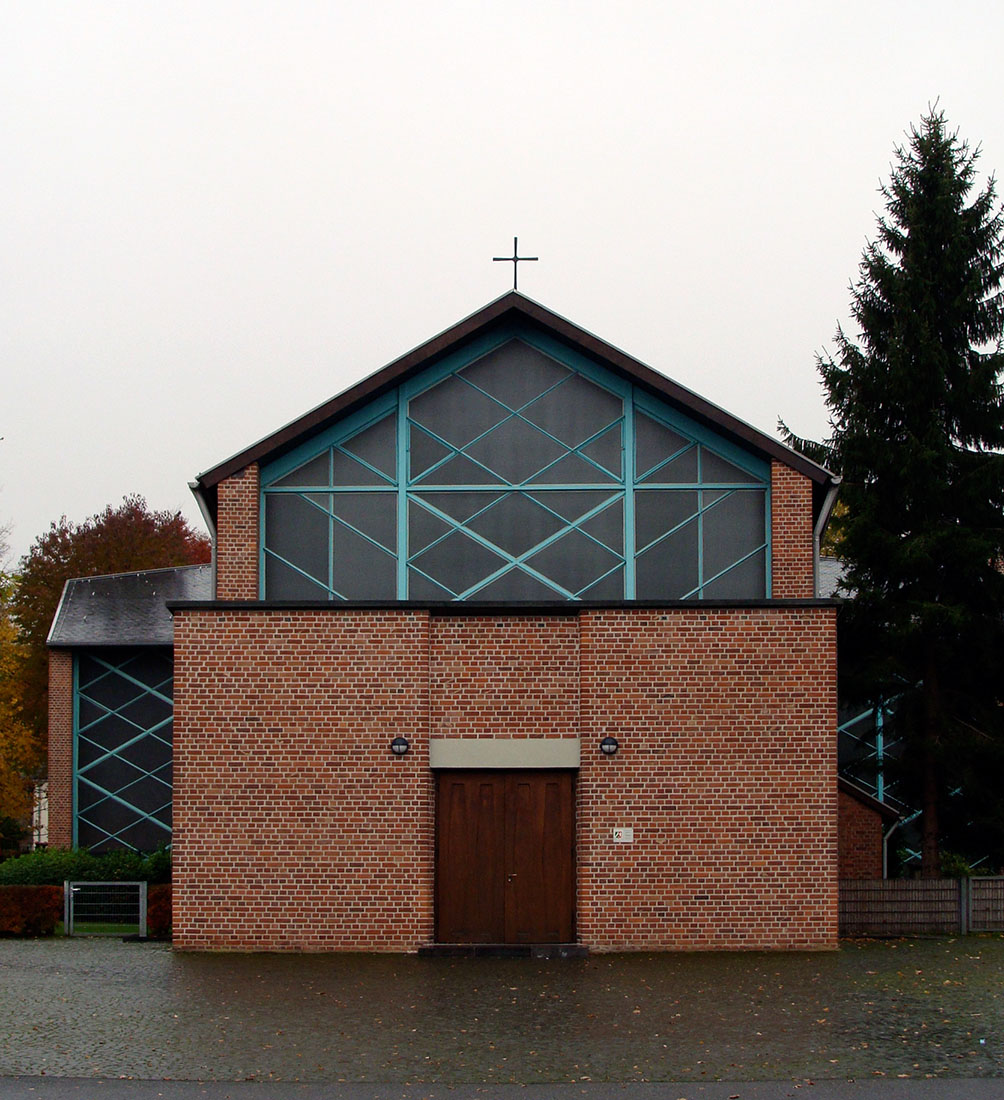 |
 |
 |
 |

Church St. Maria Königin, Frechen
Kapellenstrasse / Üsdorfer Strasse
1952 - 1954
Together with three other architects Rudolf Schwarz was invited in 1952 to the competition for the church and community center in a newly founded parish.
Rudolf Schwarz won the competition and was awarded the contract for the construction of the building. The realized church differs only by a few changes
from the competition design. The design by Rudolf Schwarz shows a church on a T-shaped floor plan, in which the nave and the cross arms widen towards the altar.
The rear wall is slightly curved, and there is a small apse at the apex. A teardrop-shaped altar platform grows out of this apse and extends far into the transept.
In one of the cross-arms is located a singer podium, which is elevated by a few steps. In the opposite wing one encounters additional pews. Along the singer podium a staircase
gives access to the crypt. In the prolongation of the tapered nave is located a porch with courtyard and closed exterior walls. This courtyard was later roofed and transformed
in a baptistery. At the intersection point of the nave and transept the walls are generously openend and glazed with large-scale glass panels. These glazed corners make a
separation between nave and transept. The gable wall of the nave is likewise glazed above the porch. Above the crossing the gabled roof of the nave intersects with the
monopitch roof of the transept. As a result the greatest ceiling height of the space is located above the altar. The ceiling follows the roof shape and is clad with narrow wooden
planks. The powerful rear wall with the apse, the end walls of the transept and the walls of the nave are all windowless. The church is constructed as a masonry building which
remains unplastered inside and outside. An elongated parish building runs along the road and contains apartments, community hall and a youth center. The sacristy was built
in the prolongation of the transept and connects to the mentioned parish house. A tower with a square ground plan is located laterally to the church.
Rudolf Schwarz won the competition and was awarded the contract for the construction of the building. The realized church differs only by a few changes
from the competition design. The design by Rudolf Schwarz shows a church on a T-shaped floor plan, in which the nave and the cross arms widen towards the altar.
The rear wall is slightly curved, and there is a small apse at the apex. A teardrop-shaped altar platform grows out of this apse and extends far into the transept.
In one of the cross-arms is located a singer podium, which is elevated by a few steps. In the opposite wing one encounters additional pews. Along the singer podium a staircase
gives access to the crypt. In the prolongation of the tapered nave is located a porch with courtyard and closed exterior walls. This courtyard was later roofed and transformed
in a baptistery. At the intersection point of the nave and transept the walls are generously openend and glazed with large-scale glass panels. These glazed corners make a
separation between nave and transept. The gable wall of the nave is likewise glazed above the porch. Above the crossing the gabled roof of the nave intersects with the
monopitch roof of the transept. As a result the greatest ceiling height of the space is located above the altar. The ceiling follows the roof shape and is clad with narrow wooden
planks. The powerful rear wall with the apse, the end walls of the transept and the walls of the nave are all windowless. The church is constructed as a masonry building which
remains unplastered inside and outside. An elongated parish building runs along the road and contains apartments, community hall and a youth center. The sacristy was built
in the prolongation of the transept and connects to the mentioned parish house. A tower with a square ground plan is located laterally to the church.
