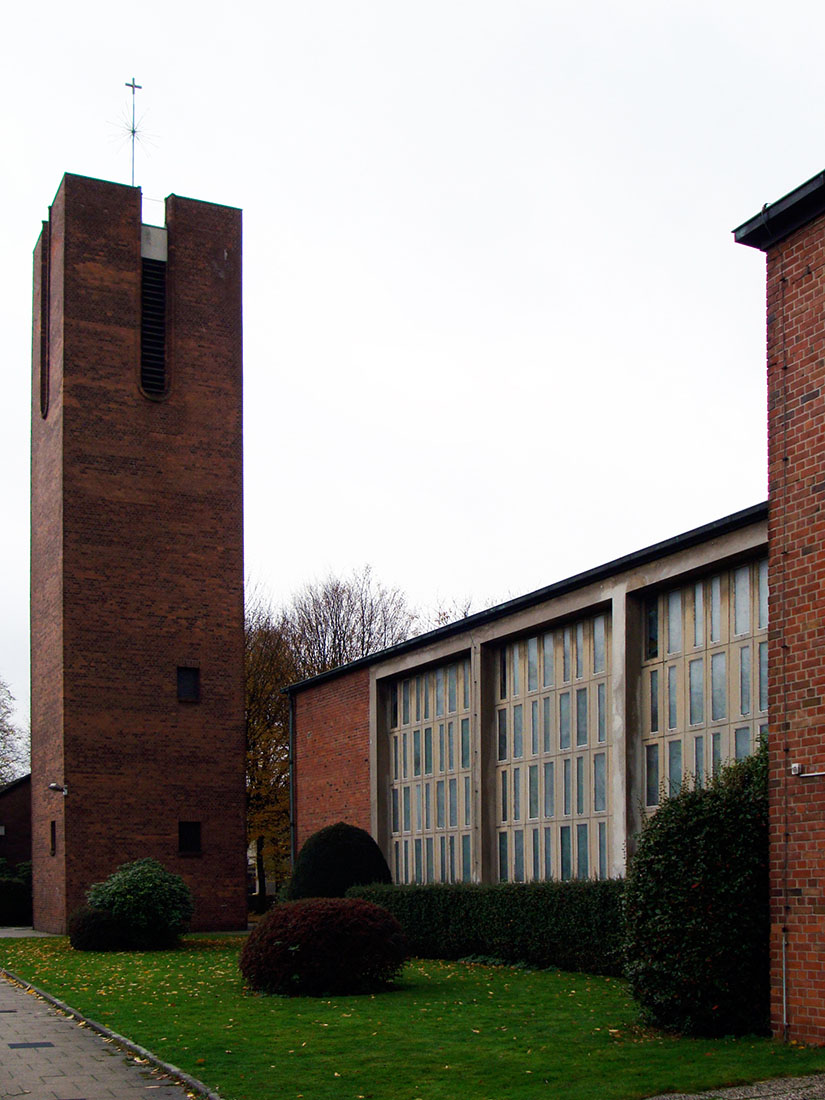 |
 |
 |
 |


Church St. Franziskus, Essen
Rabenhorst / Fintroper Strasse
1954 - 1957
The St. Francis Church in Essen-Bedingrade is of relatively small height and rises above a T-shaped ground plan with an attached outbuilding. The ensemble was complemented
with a free-standing tower built in the 1960s. The contract for this building was awarded to Rudolf Schwarz in 1954. He had submitted two proposals to the clients. A longitudinally
oriented rectangular building was discussed as an alternative to the later realized building. The executed building had to be adjusted for cost reasons in comparision to
the first proposal. The nave is 23 meters long, while the arms of the transept measure only 6m. The altar is situated on a low pedestal in the crossing and stands in front of
the closed rear wall. In front of the nave is a windowless porch, the entrance is located in the axis. The longitudinal walls of the nave are constructed as light walls made
of moulded concrete blocks. The same construction was chosen by Rudolf Schwarz for the directly adjoining walls of the transept. Ther Choir area and porch are each encircled
on three sides by brick walls, which remain exposed on the inside and outside. On the exterior the rear wall is divided by a concrete pillar, which carries a metal cross. The interior has
a ceiling height of 7.2 meters and is covered by a ribbed reinforced concrete ceiling. There is a three-armed visible concrete girder above the crossing. On many parts of this building
Maria Schwarz, wife of Rudolf, made important contributions.
with a free-standing tower built in the 1960s. The contract for this building was awarded to Rudolf Schwarz in 1954. He had submitted two proposals to the clients. A longitudinally
oriented rectangular building was discussed as an alternative to the later realized building. The executed building had to be adjusted for cost reasons in comparision to
the first proposal. The nave is 23 meters long, while the arms of the transept measure only 6m. The altar is situated on a low pedestal in the crossing and stands in front of
the closed rear wall. In front of the nave is a windowless porch, the entrance is located in the axis. The longitudinal walls of the nave are constructed as light walls made
of moulded concrete blocks. The same construction was chosen by Rudolf Schwarz for the directly adjoining walls of the transept. Ther Choir area and porch are each encircled
on three sides by brick walls, which remain exposed on the inside and outside. On the exterior the rear wall is divided by a concrete pillar, which carries a metal cross. The interior has
a ceiling height of 7.2 meters and is covered by a ribbed reinforced concrete ceiling. There is a three-armed visible concrete girder above the crossing. On many parts of this building
Maria Schwarz, wife of Rudolf, made important contributions.