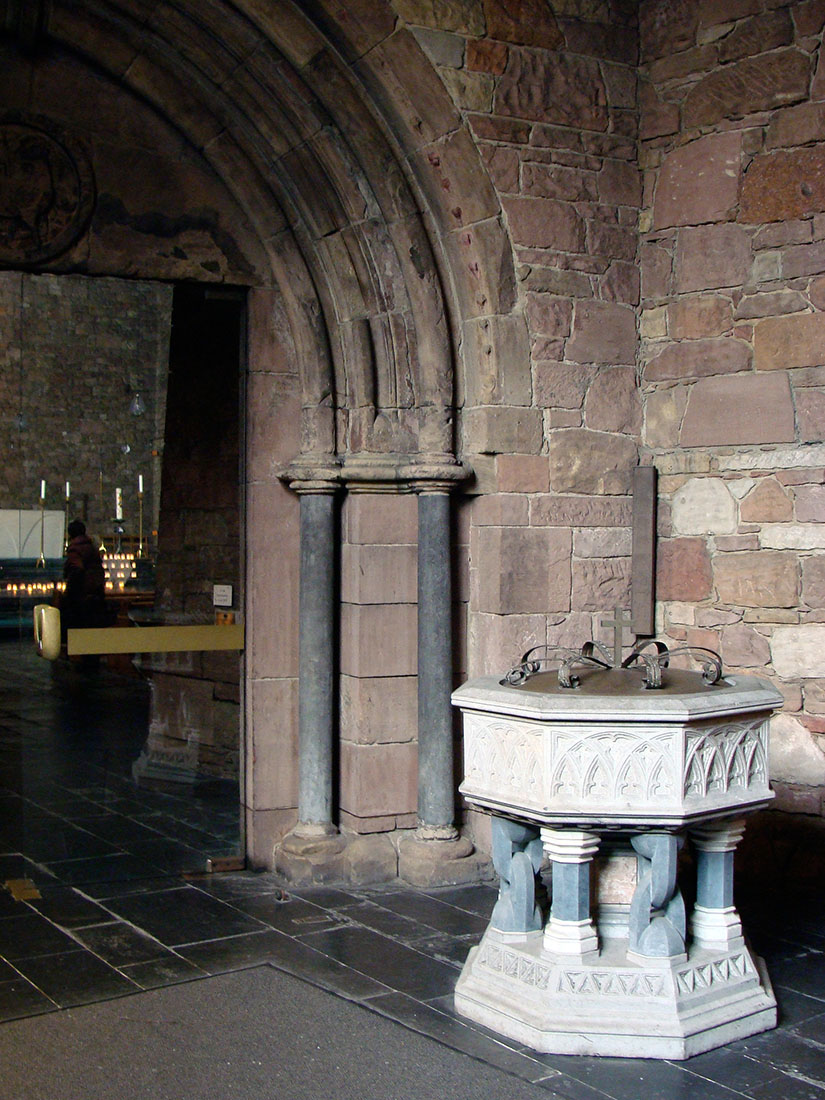 |
 |
 |
 |


Church St. Anna
St. Anna Platz, Düren
1951 - 1956
In 1944 the Church of St. Anna, originally errected in the Middle Ages and repeatedly changed and supplemented, was completely destroyed by war action.
In 1950 the mountains of rubble were removed and the terrain so far cleared for reconstruction. At the end of 1950 Rudolf Schwarz was asked to participate in
an internal competition, together with two other architects. The competition was launched in September 1951. Rudolf Schwarz submitted two very different designs.
For his second draft Rudolf Schwarz was awarded the first prize and the commission for further development. With only a few changes this project was realized.
A rotunda projecting into the square and containing the sacristy was not built in this form. The tower was built some time later.
The nave measures 58 x 15 m and bends to one side to from an unilateral transept with a length of more than 20 m. This transept is getting winder towards the nave.
A low aisle is located to the same side of the nave as the aforementioned transept. At the gable front this aisle measures only 6 m in width and widens towoards the transept,
reaching a width of 14 m. The sanctuary occupies the entire crossing of the church and extends to the buckling of nave and transept. The singer podium with nine steps
is located on the rear wall of the nave. Five concrete pillars separate the pilgrim hall from the nave. The access to the church is made through a small porch at the front of
the pilgrim hall and by the preserved portal from the 13th century, which is integrated at the intersection. In addition, the weather vane of the previous church and historic
stone reliefs were placed in the new church.
The exterior walls of the building are windowless. They are built from the rubble stones of the destroyed church. Only above the Pilgrim Hall the wall was closed with glass blocks.
This wall made of glass blocks was replaced by stained glass windows in the early 1990s due to damages. The reinforced concrete ceiling features visible crossed beams.
The same construction also serves as a ceiling for the pilgrim church. Here the points of intersection of the beams are supported by concrete pillars. Five skylights are inserted
between the joists in the ceiling of the aisle. The floor is covered with large plates of slate. In the long, closed north wall are integrated twelve Reliefes by artists. In the rear wall of
the choir a tree of life can be seen, which has round openings which are closed with Alabaster.
In 1950 the mountains of rubble were removed and the terrain so far cleared for reconstruction. At the end of 1950 Rudolf Schwarz was asked to participate in
an internal competition, together with two other architects. The competition was launched in September 1951. Rudolf Schwarz submitted two very different designs.
For his second draft Rudolf Schwarz was awarded the first prize and the commission for further development. With only a few changes this project was realized.
A rotunda projecting into the square and containing the sacristy was not built in this form. The tower was built some time later.
The nave measures 58 x 15 m and bends to one side to from an unilateral transept with a length of more than 20 m. This transept is getting winder towards the nave.
A low aisle is located to the same side of the nave as the aforementioned transept. At the gable front this aisle measures only 6 m in width and widens towoards the transept,
reaching a width of 14 m. The sanctuary occupies the entire crossing of the church and extends to the buckling of nave and transept. The singer podium with nine steps
is located on the rear wall of the nave. Five concrete pillars separate the pilgrim hall from the nave. The access to the church is made through a small porch at the front of
the pilgrim hall and by the preserved portal from the 13th century, which is integrated at the intersection. In addition, the weather vane of the previous church and historic
stone reliefs were placed in the new church.
The exterior walls of the building are windowless. They are built from the rubble stones of the destroyed church. Only above the Pilgrim Hall the wall was closed with glass blocks.
This wall made of glass blocks was replaced by stained glass windows in the early 1990s due to damages. The reinforced concrete ceiling features visible crossed beams.
The same construction also serves as a ceiling for the pilgrim church. Here the points of intersection of the beams are supported by concrete pillars. Five skylights are inserted
between the joists in the ceiling of the aisle. The floor is covered with large plates of slate. In the long, closed north wall are integrated twelve Reliefes by artists. In the rear wall of
the choir a tree of life can be seen, which has round openings which are closed with Alabaster.