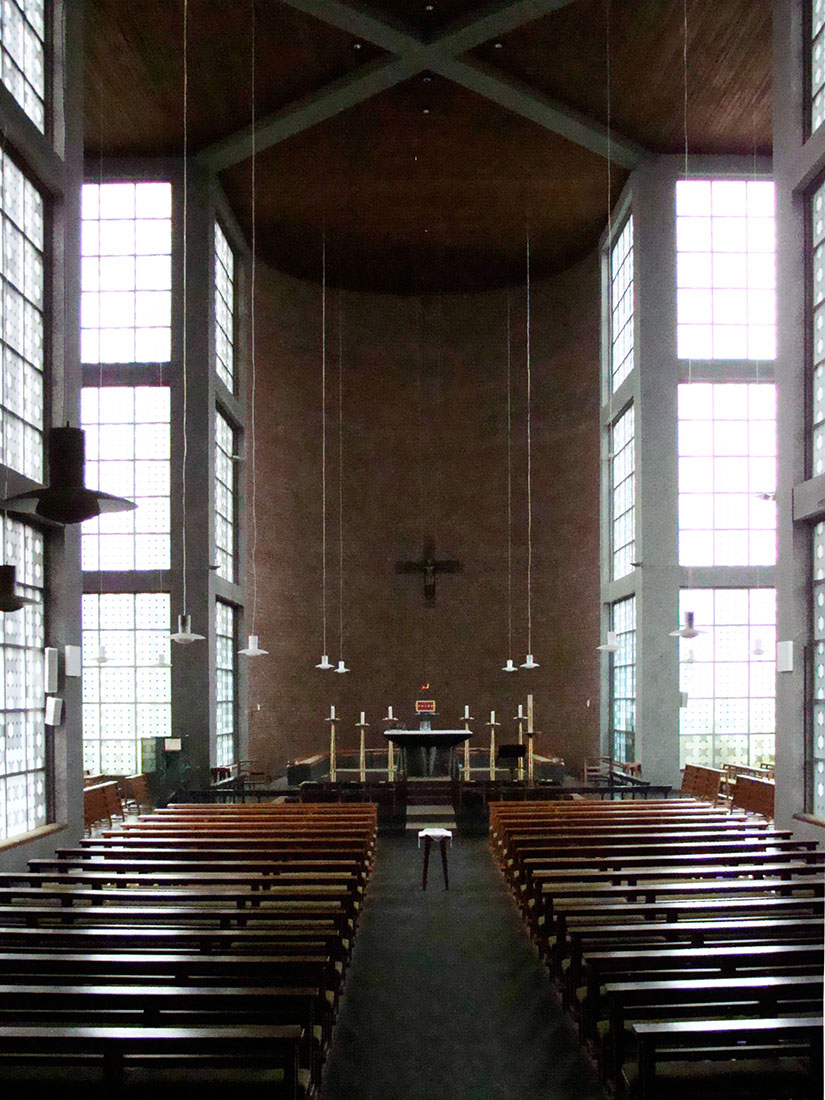 |
 |
 |
 |


Church St. Andreas, Essen
Paulinen-, Brigitten-, Olgastrasse
1954 - 1957
In
1954 Rudolf Schwarz received the contract for the church St.Andreas in
Essen. This building was intended to replace a church which was
completely destroyed
during World War II. The parcel is situated between three streets and has a north-south tapered shape. The terrain slopes to the south by about 1.5 m. There are several
undated preliminary drafts by Rudolf Schwarz which partly differ greatly from the realized building. The church is errected on a latin cross shaped plan. All wings show
rounded terminations. The nave is slightly retracted towards the crossing. The altar area is detached from the choir apse and projects far into the crossing. In the opposite apse
behind the laity room is arranged the singer pedestal. Three entrances are located in the basement, which is the result of the sloping terrain, and includes a circular chapel.
Two staircases are running along the rounding of the rear apse and give access to the church. Four angled reinforced concrete frames are arranged around the crossing
and were originally infilled with glass blocks. These walls of glass blocks were a popular motif of Rudolf Schwarz. Unfortunately, these often become defective and had to be
replaced by ordinary glass windows, so as it happend with the Church of St.Andreas in the 1990s. This light surfaces separate the four wings from each other and cast their light
on the altar area. The windowless walls are made of exposed brickwork on the exterior and on the interior. The flat ceiling is covered with wood, above the crossing are located
tensioned crosswise beams. The church with a height of 16 meters is covered with a flat roof. The tower overlooks the church only slightly and has a square cross section.
Another entrance is located between the tower and the church at the upper level.
during World War II. The parcel is situated between three streets and has a north-south tapered shape. The terrain slopes to the south by about 1.5 m. There are several
undated preliminary drafts by Rudolf Schwarz which partly differ greatly from the realized building. The church is errected on a latin cross shaped plan. All wings show
rounded terminations. The nave is slightly retracted towards the crossing. The altar area is detached from the choir apse and projects far into the crossing. In the opposite apse
behind the laity room is arranged the singer pedestal. Three entrances are located in the basement, which is the result of the sloping terrain, and includes a circular chapel.
Two staircases are running along the rounding of the rear apse and give access to the church. Four angled reinforced concrete frames are arranged around the crossing
and were originally infilled with glass blocks. These walls of glass blocks were a popular motif of Rudolf Schwarz. Unfortunately, these often become defective and had to be
replaced by ordinary glass windows, so as it happend with the Church of St.Andreas in the 1990s. This light surfaces separate the four wings from each other and cast their light
on the altar area. The windowless walls are made of exposed brickwork on the exterior and on the interior. The flat ceiling is covered with wood, above the crossing are located
tensioned crosswise beams. The church with a height of 16 meters is covered with a flat roof. The tower overlooks the church only slightly and has a square cross section.
Another entrance is located between the tower and the church at the upper level.