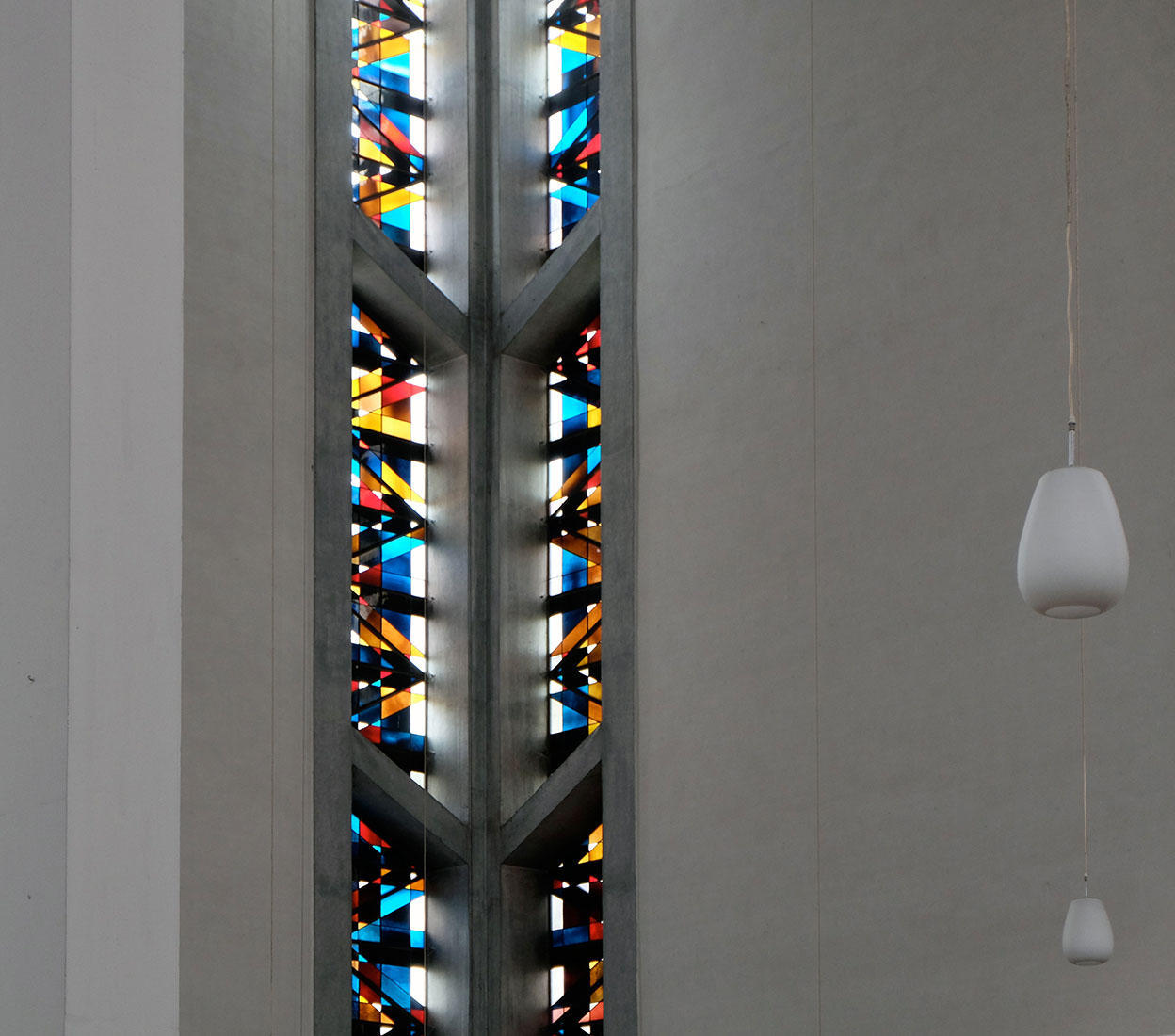 |
 |
 |
 |


Church of Our Lady (Liebfrauenkirche)
Regentenstrasse 4, Cologne
1952 - 1955
During
the Second World War the Church of Our Lady, which was errected in 1866
in neo-Gothic style, was heavily damaged by air raids. The congregation
wanted
not to tear down the ruin and replace it completely with a new construction. The preserved parts of the building should be incorporated as much as possible into a new church.
In order to rebuild the Church of Our Lady seven architects were invited to a limited competition in 1952. Rudolf Schwarz submitted a total of four designs.
In all variants the deep choir of the building with a length of about 60 meters should be preserved, and the flat-pitched gabled roof remained visible on the inside.
The four design variants differ primarily in the design of the choir and the transept. The works by the architects Dominikus Böhm and Rudolf Schwarz became shortlisted.
In late 1952 Rudolf Schwarz received the commission for the reconstruction. After several stages of development, the plans were ready for construction at the end of 1953.
An extension with the width of the former transept was added to the surviving three naves with a lengt of 28 meters. The extension is 26 meters long and 30 meters wide.
The ten-step altar area encloses a pair of supports, which is in line with the preserved rows of columns. This pair of columns supports the roof structure, which was originally
visible and consisted of leaf gilded steel tube trusses. The tubular steel trusses extend into the nave of the old church. Today this roof structure is clad with an absorbing ceiling.
Above the new building, the pitched roof is folded three times. Behind the altar a stair gives acces to the underlying baptistery.
The load carrying structure of the large bright hall consists of a concrete framework located on the corners of the building as well as at the eaves of the folded roof.
Three pillars are connected to each other by oblique crossbars. Originally the openings in these frameworks were glazed according to a designed by Anton Wendling.
In coherence with the ideas of Rudolf Schwarz, the openings flooded the altar area with light. However, thes glazings was replaced by conventional stained glass windows,
since there had been complains about the glare. The walls between the concrete frameworks are filled in with brickwork, which remains visible from the outside and is
painted white in the interior.
not to tear down the ruin and replace it completely with a new construction. The preserved parts of the building should be incorporated as much as possible into a new church.
In order to rebuild the Church of Our Lady seven architects were invited to a limited competition in 1952. Rudolf Schwarz submitted a total of four designs.
In all variants the deep choir of the building with a length of about 60 meters should be preserved, and the flat-pitched gabled roof remained visible on the inside.
The four design variants differ primarily in the design of the choir and the transept. The works by the architects Dominikus Böhm and Rudolf Schwarz became shortlisted.
In late 1952 Rudolf Schwarz received the commission for the reconstruction. After several stages of development, the plans were ready for construction at the end of 1953.
An extension with the width of the former transept was added to the surviving three naves with a lengt of 28 meters. The extension is 26 meters long and 30 meters wide.
The ten-step altar area encloses a pair of supports, which is in line with the preserved rows of columns. This pair of columns supports the roof structure, which was originally
visible and consisted of leaf gilded steel tube trusses. The tubular steel trusses extend into the nave of the old church. Today this roof structure is clad with an absorbing ceiling.
Above the new building, the pitched roof is folded three times. Behind the altar a stair gives acces to the underlying baptistery.
The load carrying structure of the large bright hall consists of a concrete framework located on the corners of the building as well as at the eaves of the folded roof.
Three pillars are connected to each other by oblique crossbars. Originally the openings in these frameworks were glazed according to a designed by Anton Wendling.
In coherence with the ideas of Rudolf Schwarz, the openings flooded the altar area with light. However, thes glazings was replaced by conventional stained glass windows,
since there had been complains about the glare. The walls between the concrete frameworks are filled in with brickwork, which remains visible from the outside and is
painted white in the interior.