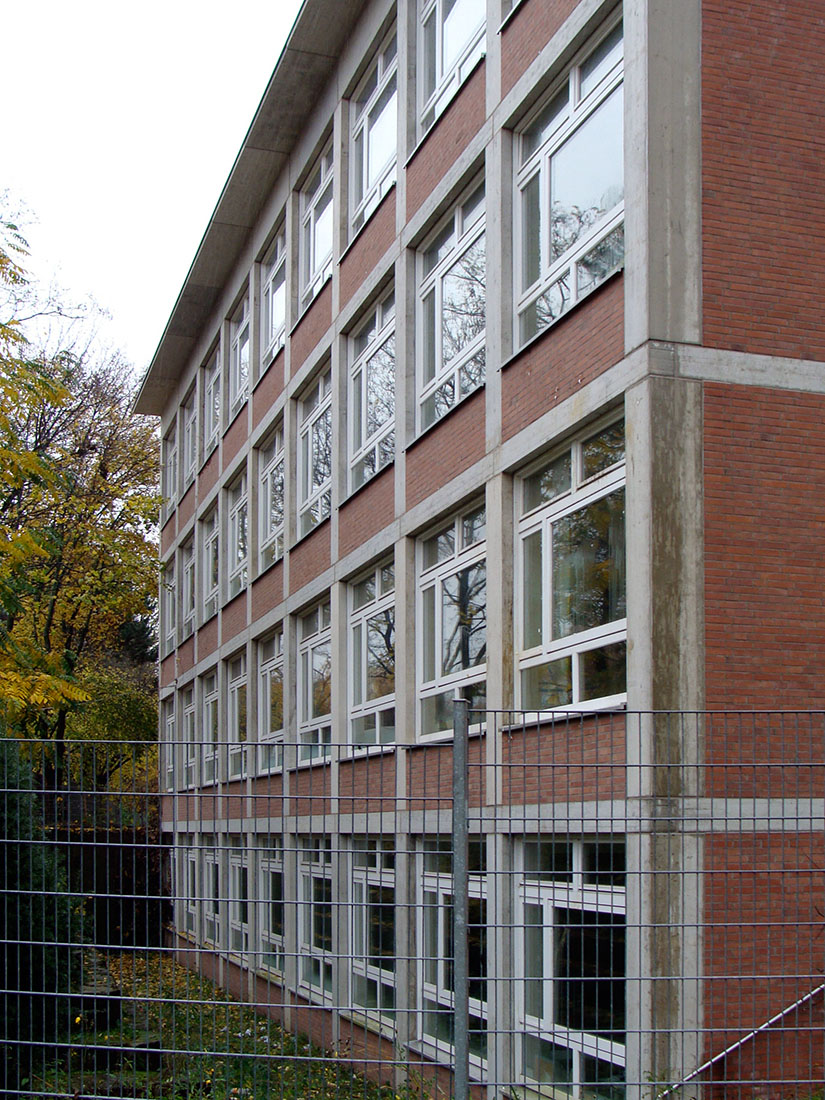 |
 |
 |
 |

Catholic School
Bülowstrasse, Cologne
1959 - 1962
Rudolf
Schwarz received the commission for an elementary school with 18
classes in the year 1959. He developed the design of the building in
the sense of a small town
with squares and streets on the ample piece land. The result of this design process is a complex with single- and three-storey buildings. The centre of the ensemble is
the community room. Classes rooms and work spaces in stepped volumes are arranged around the community room. The rooms of the primary school classes
are located near the entrance in single-storey buildings which are arranged around a courtyard. The rooms for the upper classes are located in two three-storey towers.
These towers are are situated on the diagonally opposite corners of the common room. The gyms are connected to the school complex by a covered walkway.
The complex is built as a reinforced concrete frame construction with infill in exposed brickwork. The rooms are generously fenestrated, and all buildings are covered with flat roofs.
with squares and streets on the ample piece land. The result of this design process is a complex with single- and three-storey buildings. The centre of the ensemble is
the community room. Classes rooms and work spaces in stepped volumes are arranged around the community room. The rooms of the primary school classes
are located near the entrance in single-storey buildings which are arranged around a courtyard. The rooms for the upper classes are located in two three-storey towers.
These towers are are situated on the diagonally opposite corners of the common room. The gyms are connected to the school complex by a covered walkway.
The complex is built as a reinforced concrete frame construction with infill in exposed brickwork. The rooms are generously fenestrated, and all buildings are covered with flat roofs.
