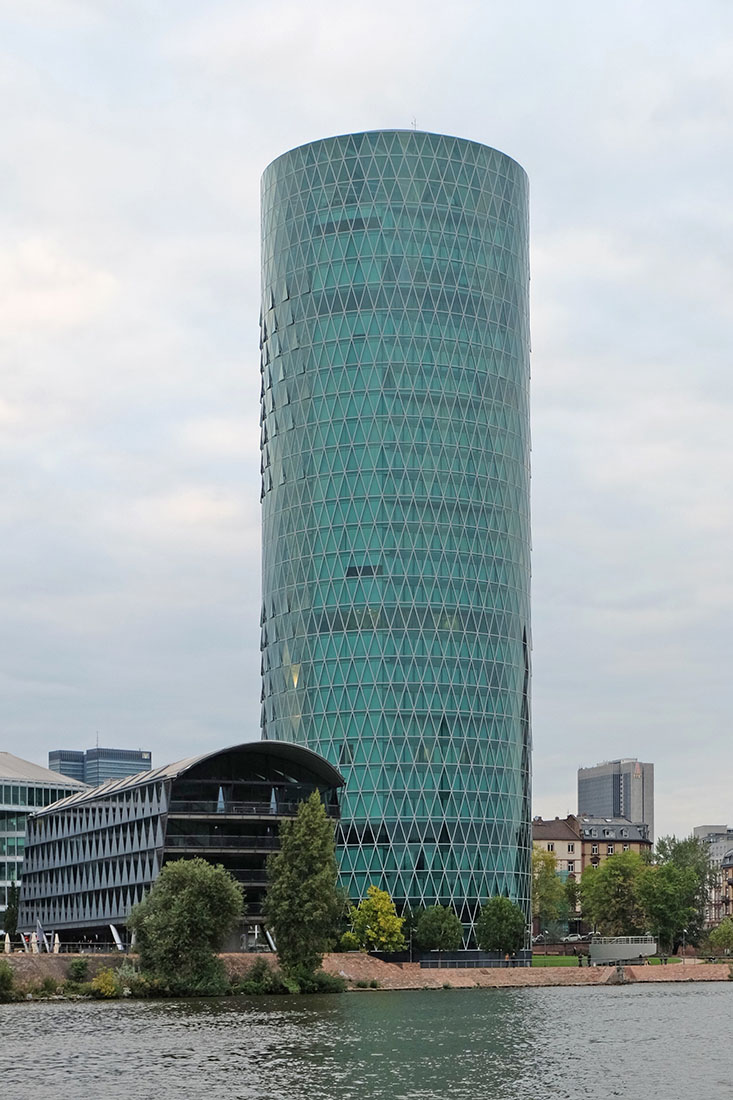 |
 |
 |
 |


Westhafen Tower
Westhafenplatz 1, Frankfurt
2001 - 2003
At the Westhafen in Frankfurt Schneider + Schumacher realized an ensemble consisting of three buildings in the years 2001-2003. The Westhafen Tower, located in immediate neighborhoud to the Friendensbrücke, marks an important entrance to the city. With its circular shape the building reminds historic Frankfurt city entrance towers such as Bockenheimer or Sachsenhäuser Warte. At the same time the 109 m high tower is a symbol of the new city district Westhafen. The Westhafen Tower can be regarded as pendent to the Main Plaza skyscraper, which was built at the end of the 1990s and also served as a landmark for a new district. In its construction of the Tower resembles stacked, almost square elements, achieving a double effect by a simple layering principle within the cylindrical facade. The circular plan of the facade minimizes the facade surface, while the almost square floors enable simple plans. The superimposition of circle and square creates voluminous air spaces, which are rotated by 90 ° according to the floor slabs, and result in up to 4-storey conservatories. These conservatories reduce the energy consumption of the building and allow the connection of superposed rental spaces, independent of the publicly available access areas. With its casements open, the facade resembles a spread feathers, through which the offices can be naturally ventilated. The faceting of the facade gives the building an appealing appearanc depending on the weather and lighting conditions.