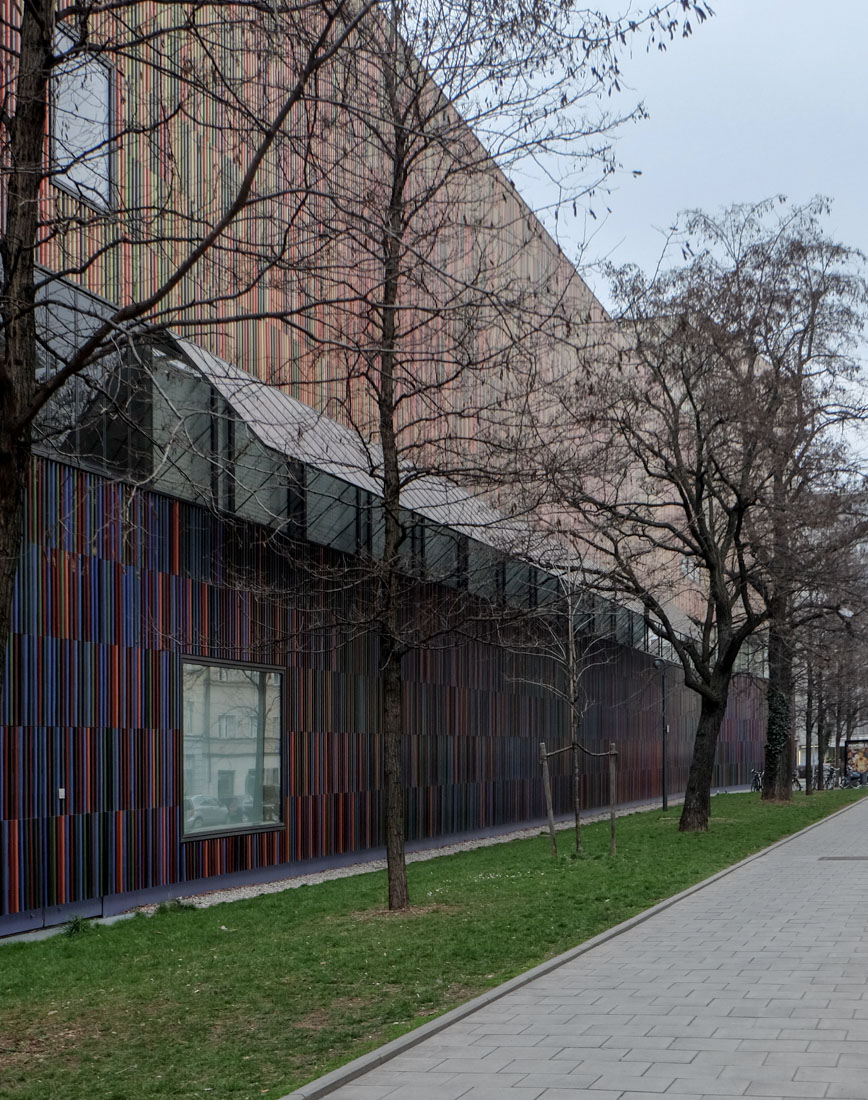 |
 |
 |
 |


Museum Brandhorst
Theresienstrasse 35, Munich
2002 - 2009
The Museum Brandhorst houses a substantial private collection of late 20th century and contemporary art - predominantly paintings. It is a long building consisting of three simple interconnecting volumes clad in a multi-coloured skin of differentiated tonality. The head of the building redfines the north-eastern corner of Munich's museum quarter.
The museum is arranged on three floors connected by a generous staircase that ensures easy orientation. A series of exhibition spaces are designed to have distinct variations in sequence, dimensions and daylight; these combine to subtly characterize each room on every level. A day-lit Patio on the lower level forms the focal point of a suite of galleries dedicated to media and graphic art. The universal exhibition spaces on the ground floor are illuminated by a complex system that brings zenith light into the interior through a series of prismatic reflectors. The large rooms on the top floor, indcluding the polygonal hall designed for Cy Twombly's Lepanto Cycle, are all naturally lit from abvove. The innovative environmental concept of the building is highli energy-efficient and creates excellent conditions for the art works.
The external skin is composed of 36'000 vertical ceramic batons, glazed in 23 different colours. A second layer comprises a horizontally folded metal skin. Both layering and polychromy lend the building a varied appearance: what is smooth and homogenous from afar will appear more vivid and three-dimensional close-up. In this way the façade communicates the spirit of the museum as a place where art comes alive.
(Text: Sauerbruch Hutton Architects)
Das Museum Brandhorst bewahrt eine grosse Privatsammlung zeitgenössischer und moderner Kunst des 20. Jahrhunderts - in erster Linie Gemälde. Der lang gestreckte Baukörper ist aus drei Volumen zusammengesetzt, die äusserlich durch eine Verkleidung unterschiedlicher Farbe und Helligkeit gekennzeichnet sind. Sein Kopfbau markiert die Nord-Ost-Ecke des Münchner Museumsquartiers.
Auch im Innern ist das Museum in drei Teile unterteilt: Im Untergeschoss bildet der grosse tagesbelichtete "Patio" das Zentrum für eine Suite von Ausstelungsräumen, die überwiegend der Grafik sowie der Buch- und Medienkunst gewidmet sind. Im Erdgeschoss sind sieben Galerien angeordnet, die durch natürliches Zenitlicht belichtet werden, das über eine grosse Prismenfläche in den Innenraum reflektiert wird. Die oberste Etage mit den grössten Räumen wird direkt von oben belichtet. Der Entwurf zielt drauf ab, durch diese unterschiedlichen Belichtungsarten sowie durch die bewusste Variation von Abfolge, Grösse und Proportion der Räume in den drei Abschnitten subtile Differenzierungen herzustellen.
Die Aussenhaut des Gebäudes besteht aus vertikal angeordneten Keramikstäben, die in 23 Farbtönen glasiert sind, sowie eine dahinter gelegenen, horizontal gefalteten zweifarbigen Blechfassade. Durch ihre Schichtung und Polychromie besitzt diese Haut ein differenziertes Erscheinungsbild. Was aus der Nähe belebt und plastisch wirkt, erscheint aus der Entfernung wie eine homogene Fläche.
(Text: Sauerbruch Hutton Architects)