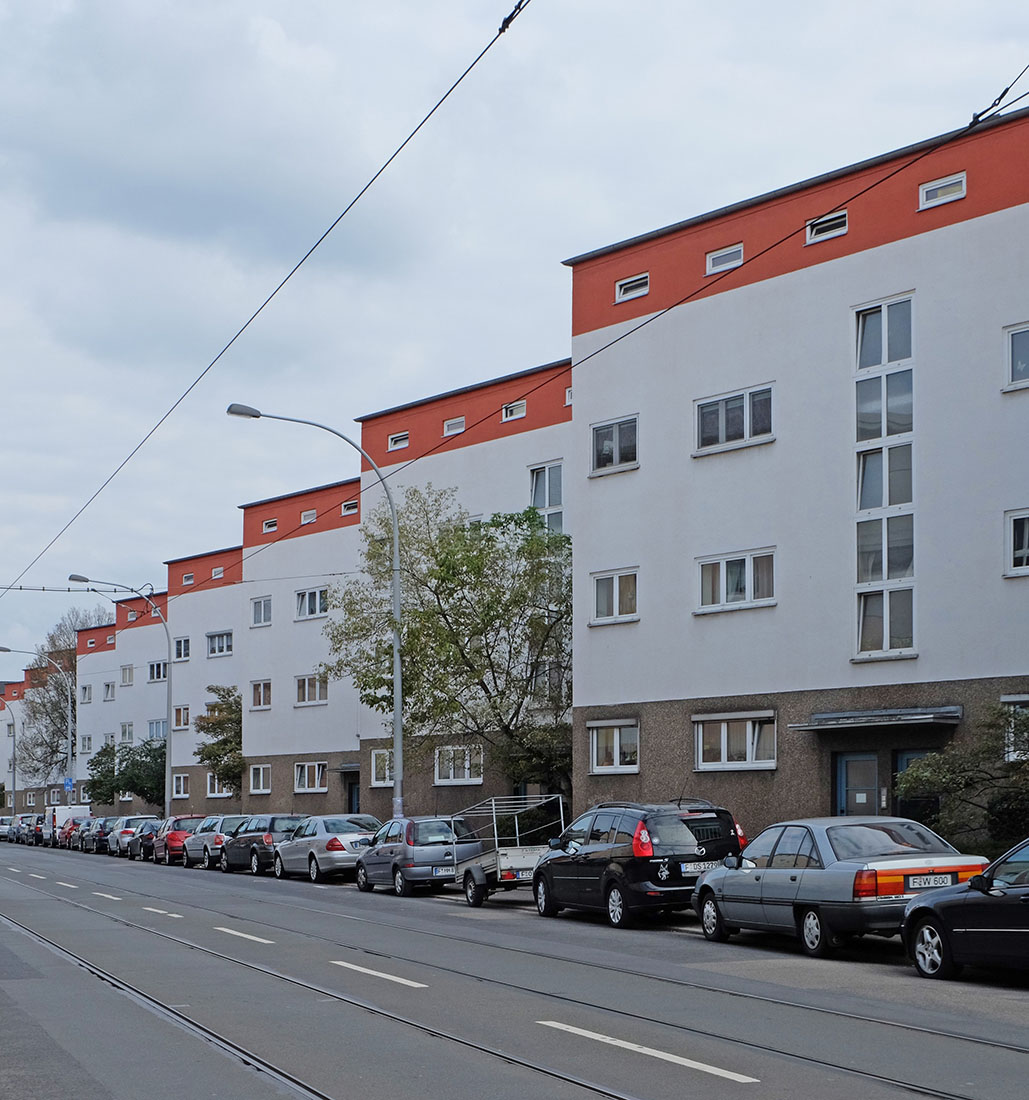 |
 |
 |
 |


Bruchfeldstrasse Settlement
Breubergstrasse, Frankfurt
1926 - 1927
The Settlement Bruchfeldstrasse, better known as the Zigzag Buildings, is the first development by Ernst May in Frankfurt. It does not belong to the settlements according to the concept of satellite towns, but is located within the city perimeter. This development is relatively small and at its time closed an empty lot between the old center of the city district Niederrad and the railway line extending to the west. It relates to the existing constructions through its layout as a perimeter block development. However, this development contrasts with the existing neighbour buildings by the austere cuboid forms. The nickname "Zigzag Buildings" stems from the section to the south-east. In this section there is a long housing block, surrounding a courtyard with its extended U-shape, creating an expressive zigzag by turning the individual building sections on the flanks by about 30 degrees from the axis. The twists and offsets should allow an optimal exposure to sunlight of the dwellings, which were oriented towards north-west or south-east. The bedrooms are oriented to the street side while the living areas are fronting the courtyard, what seems strange given the current traffic conditions, but was then conceived to achieve a communicative centre. Towards the east, the courtyard is closed by the community building, the entrance to the west is framed by two end buildings. The mentioned community building is the only one realized in the settlements by Ernst May, and provides space for various usages, such as a library, child care, a heating plant with laundry room, public administration as well as an own radio system. The settlement tried to promote interaction between neighbours by the implementation of wading pools and tenants gardens as well as roof terraces. Apart from the famous courtyard block, this development comprises further constructions. On the Breubachstrasse, south of the courtyard block, the structural arrangement reapperas in a mirrored form. Rows of apartment buildings with subtle offsets and accentuated corner volumes evolve along the street in the north and west. Additionally there were some single-family terraced houses along the Donnersbergstrasse and Kalmitstrasse, featuring highly three-dimensional rounded balustrades and protruding roofs covering the entrances of the duplex apartments. The whole complex is unified by a common colour scheme with a red brown pedestal, white walls and a low attic storey in red. The apartments featured the well known Frankfurt Kitchens and were equipped with central heating and hot water supply.