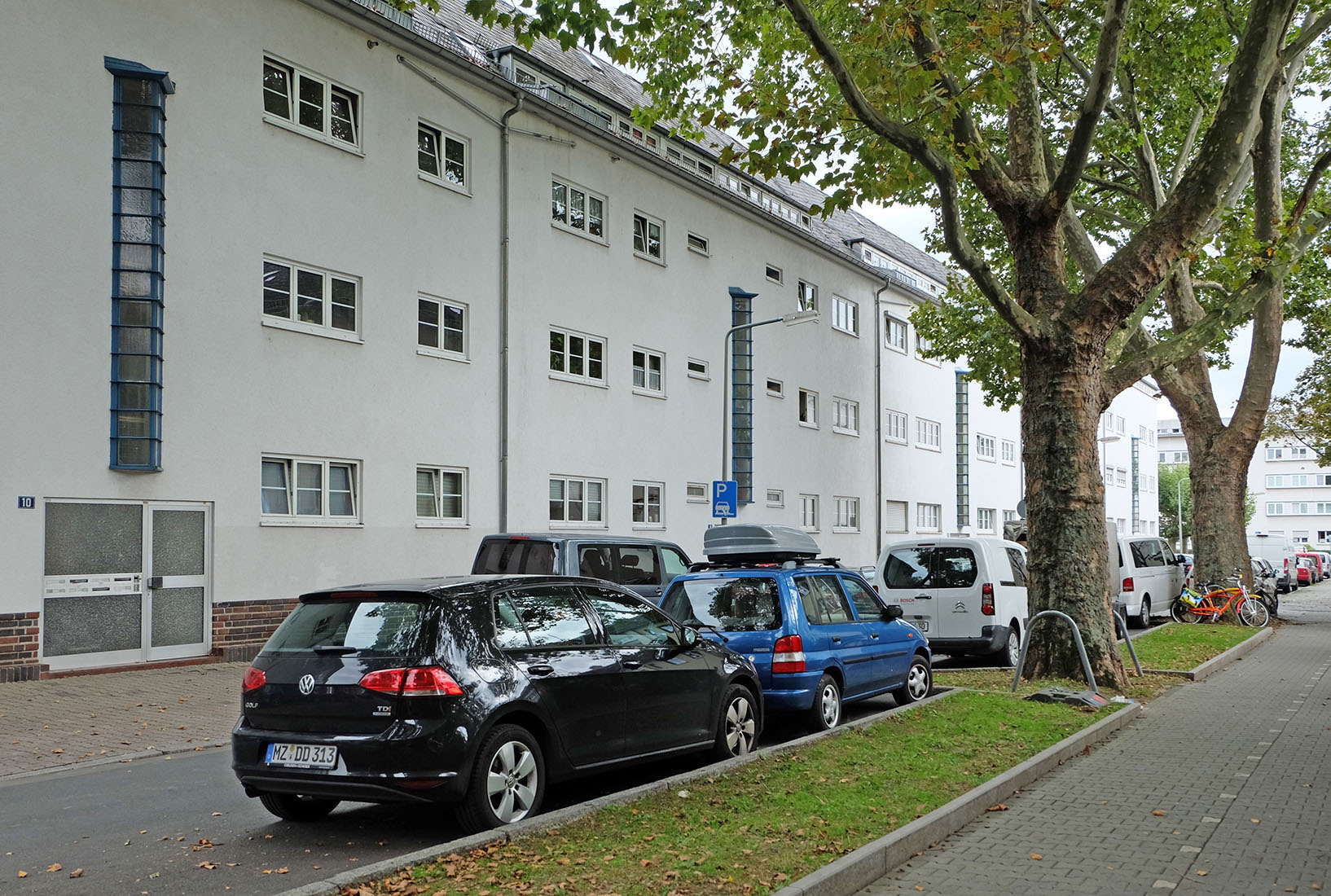 |
 |
 |
 |


Bornheimer Hang Settlement
Wittelsbacher Alle, Frankfurt
1926 - 1928
Originally the Bornheimer Hang Settlement was intended to become part of a more extensive estate. The planning scheme included an area from the Bornheimer Hang reaching to the Riederwald. However, this planning scheme was only partially implemented. This settlement was never considerd to become a satellite town, but was intended as an extension of the city on the eastern border of Frankfurt. Nevertheles it is the largest realized settlement by Ernst May concerning the number of apartments. The well known Charles Hallgarten School, also designed by Ernst May, is part of the estate. In the western part of the settlement, the perimeter block developments and the course of the roads are strongly influenced by existing structures. As a visual termination of the estate towards the east, there were errected three to four-storey apartment buildings with roof terraces located on the heights of the slope. Short and flat-roofed single-family terraced houses are terminated by a transverse building towards the south. A perimeter block development with several storeys extends towars the north. These constructions feature steep pitched roofs, unusual for designs by Ernst May, which are to be considerd as a concession to the building regulations. Thes row buildings are characteriste by projecting triangular staircase windows and a base with dark clinker cladding. On the south side of the Pestalozziplatz, the apartment buildings are skillful stepped as they follow the street and topography. A wide pedestrian walkway, planted with two rows of plane trees, originally served as a marketplace and should enhance residential living space in the public street. A wide pedestrian walkway, planted with two rows of plane trees, originally served as a marketplace and was intended to expand residential living space into the public street. The Church of the Holy Ghost (by Martin Weber) acts as a focal point near the end of the Wittelsbacher Allee. Some of the central buildings were emphasised by the use of colours (red or brown). Another colour accent occurs through the blue window frames. The apartments were equipped with the famous Frankfurt kitchens, central heating and partially with central radio. As a consequence of war damages, this settlement was rebuilt with some alterations.