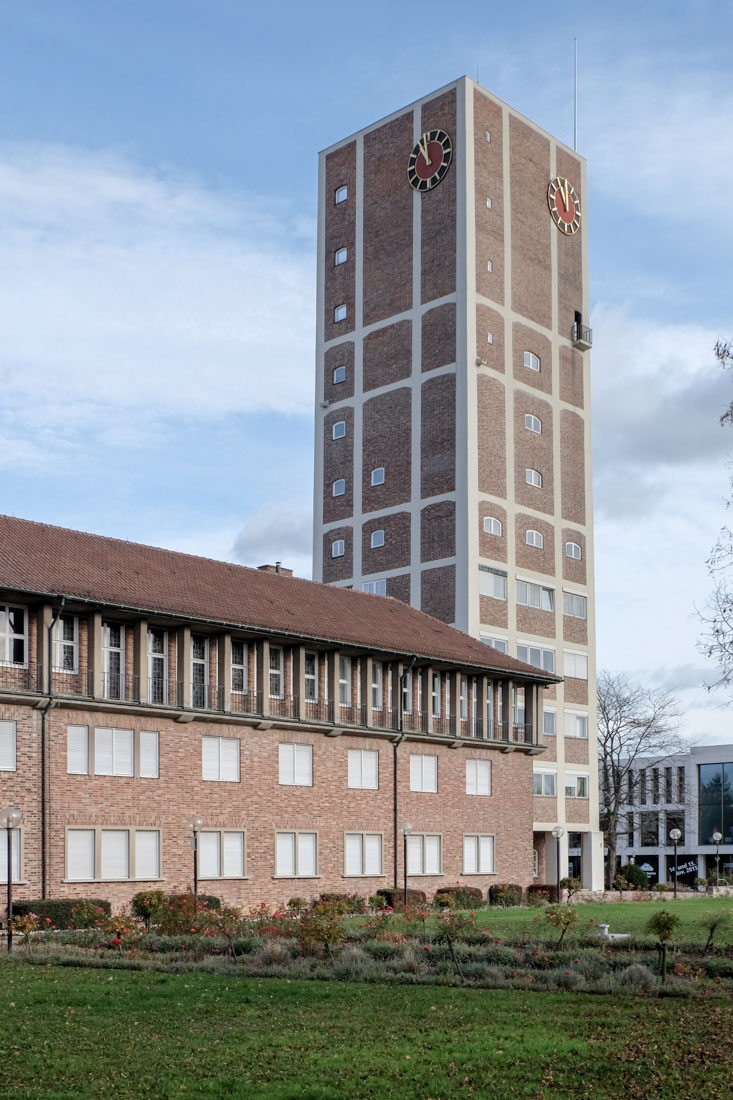 |
 |
 |
 |


Town Hall with Water Tower
Jakob-Sigle-Platz 1, Kornwestheim
1933 - 1935
In the years 1933 to 1935 the architect Paul Bonatz was able to design and realize the town hall with water tower in Kornwestheim. The ensemble consists of an administrative building and a tower. The composition consists of the juxtaposition of a horizontal and a vertical structure. In this respect, the design is reminiscent of the main work of Paul Bonatz, the main station of Stuttgart. In the upper part of the 48 meter high tower is a water reservoir, the lower floors are used as additional offices. On the tower facades, the reinforced concrete framework was deliberately left visible to display the tectonics. With a slight inclination to the inside, the tower tapers with increasing height. The supports of the concrete truss are also made slimmer in the upper areas. The striking elements of the tower are the two asymmetrically arranged clocks and balconies. The horizontally formed administration wing is covered by a hipped roof. On the top floor is a large meeting room that extends to below the roof.
In den Jahren 1933 bis 1935 konnte der Architekt Paul Bonatz das Rathaus mit Wasserturm in Kornwestheim entwerfen und realisieren. Das Ensemble setzt sich aus einem Verwaltungsbau und einem Turm zusammen. Die Komposition besteht aus der Gegenüberstellung von einem horizontalem mit einem vertikalen Baukörper. In dieser Hinsicht erinnert der Entwurf an das Hauptwerk von Paul Bonatz, den Hauptbahnhof von Stuttgart. Im oberen Bereich des 48 Meter hohen Turms befindet sich ein Wasserreservoir, die unteren Stockwerke werden als zusätzliche Büros genutzt. An den Turmfassaden wurde das Stahlbetonfachwerk bewusst sichtbar belassen, um die Tektonik zur Schau zu stellen. Mit einer leichten Neigung nach Innen verjüngt sich der Turm mit zunehmender Höhe. Die Stützen des Betonfachwerks werden zudem in den oberen Bereichen schlanker ausgebildet. Als markante Elemente am Turm erscheinen die beiden asymmetrisch angeordneten Uhren und Balkone. Der horizontal ausgebildete Verwaltungstrakt wird von einem Walmdach gedeckt. Im obersten Stockwerk befindet sich ein grosser Sitzungssaal, der sich bis unter das Dach erstreckt.