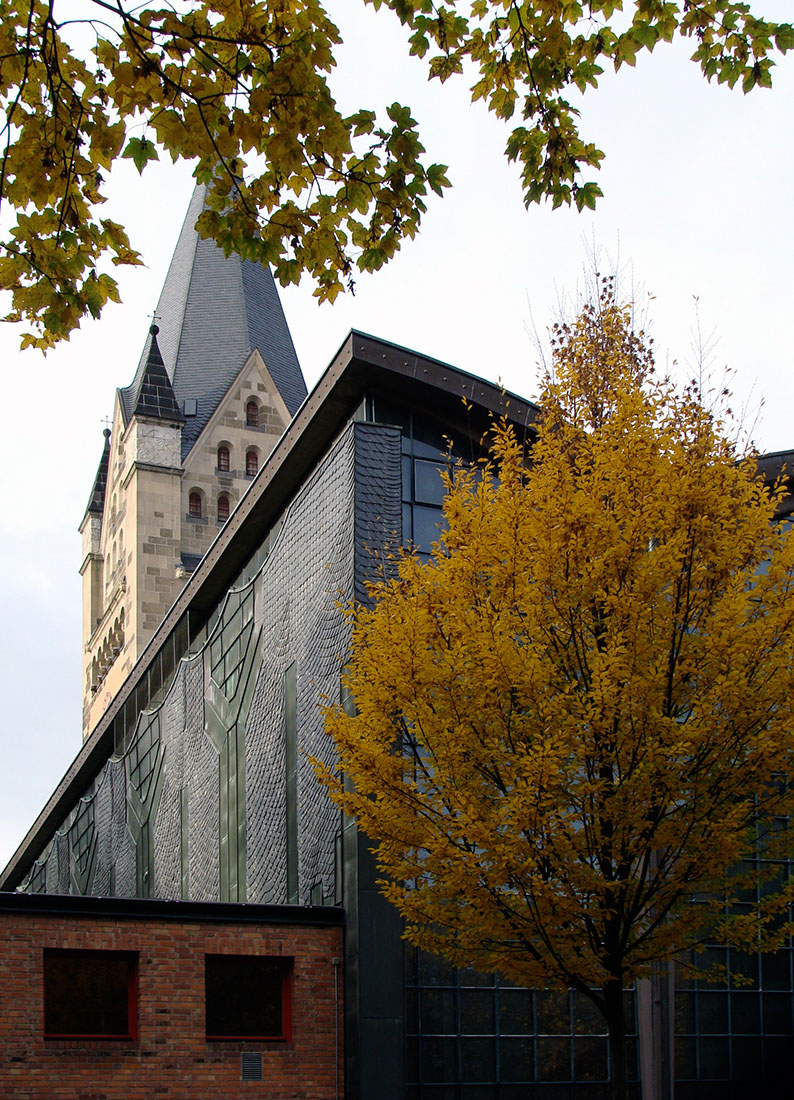 |
 |
 |
 |

Church St. Anna (Reconstruction)
Christine-Teusch-Platz, Cologne
1954 - 1956
In
1954 Dominikus Böhm and his son Gottfried Böhm participated in the limited
architectural competition for the reconstruction of the neo-Romanesque
church
of St. Anne in Cologne-Ehrenfeld. Only the massy west tower had survived the massive war damages. The tower has been integrated into the new building
and was renovated in the early 1970s. A wide rectangular hall was new built by the Böhm architects. This hall is covered by a lightweight flying roof,
which is supported by tapered pillars. The crushed brick of the old church of St. Anne, mixed with concrete, were used as the material for the walls.
This material results in a vivid appearance of the otherless unstructured walls. The east facade is preceded by a wall structure, which consists of cut stones,
which relate to the west tower. The east elevation appears like a superimposition of various architectural elements: the aforementioned wall slab with the impression
of a relic, that glass façade wiht an industrial appearance from the outside and the rearmost romantic tower. This eastern facade opens to a square in front of it.
The interior is of a light and bright effect. The floor consists of cyclopean natural stone, giving the impression of natural ground. The unarticulated reddish walls are
concluded at the top through a wavy band of windows, which emphasizes the lightness of the roof construction. The large glazed east façade was designed by
Heinz Bienefeld and Rolf Link in the office Böhm. The other stained glass windows were added later. The choir in the west of the church originally consisted of
a simple square, elevated by six steps with lateral railings. On top was located a simple, again raised altar. The choir area was partially removed and thus significantly
changed as a consequence of the 2nd Vatican Council.
of St. Anne in Cologne-Ehrenfeld. Only the massy west tower had survived the massive war damages. The tower has been integrated into the new building
and was renovated in the early 1970s. A wide rectangular hall was new built by the Böhm architects. This hall is covered by a lightweight flying roof,
which is supported by tapered pillars. The crushed brick of the old church of St. Anne, mixed with concrete, were used as the material for the walls.
This material results in a vivid appearance of the otherless unstructured walls. The east facade is preceded by a wall structure, which consists of cut stones,
which relate to the west tower. The east elevation appears like a superimposition of various architectural elements: the aforementioned wall slab with the impression
of a relic, that glass façade wiht an industrial appearance from the outside and the rearmost romantic tower. This eastern facade opens to a square in front of it.
The interior is of a light and bright effect. The floor consists of cyclopean natural stone, giving the impression of natural ground. The unarticulated reddish walls are
concluded at the top through a wavy band of windows, which emphasizes the lightness of the roof construction. The large glazed east façade was designed by
Heinz Bienefeld and Rolf Link in the office Böhm. The other stained glass windows were added later. The choir in the west of the church originally consisted of
a simple square, elevated by six steps with lateral railings. On top was located a simple, again raised altar. The choir area was partially removed and thus significantly
changed as a consequence of the 2nd Vatican Council.
