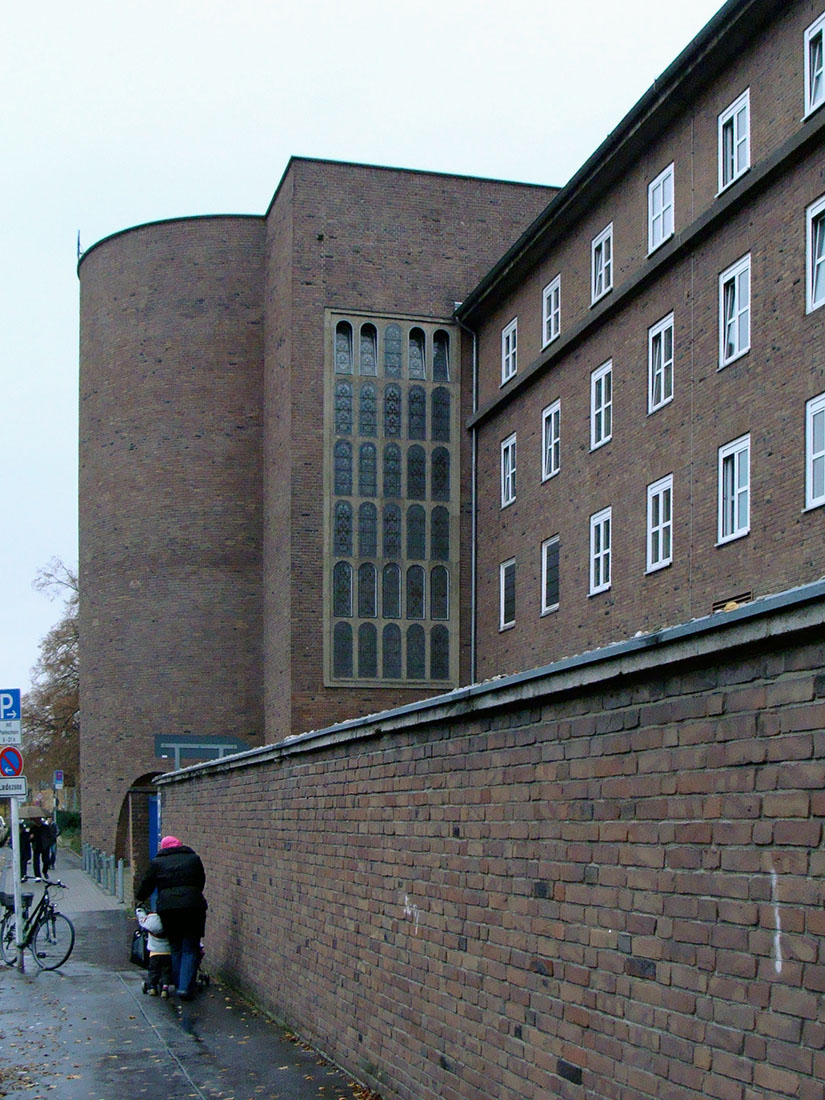 |
 |
 |
 |

Caritas Institute
Werthmannstrasse 1, Cologne
1928 - 1932
In 1928 a limited competition for the German Caritas Institute for Health Care was undertaken. The mentioned institute in Cologne Hohenlind consists
of a hospital with an associated school, a convent for nuns and a church. The first prize was awarded to the architects Tietmann and Haake.
The design contribution of Dominikus Böhm remained without price. For this reason, he was only commissioned with the construction of the church,
which should be arranged at the transition between the elongated hospital and the monastery. For this purpose Dominikus Böhm developed a design
which on a first view apperad to be of traditional forms. Dominikus Böhm chose the type of three-aisled hall church without a transept and with retracted
semi-circular apse. A lowered nave contrasts with an extremely elevated choir area. In the lowered nave the majority of churchgoers should take place,
while the patients were able to attend the worship in the side galleries. A enfilade of small lateral chapels should provide space for inner devotion, and a crypt
was planned as a prayer room for the clergy. Today the church of the now St.Elisabeth hospital Hohenlind is impaired in its external appearance through
the adjacent parking area and the emergency hospitalization as well as several subsequent changes. The walls lateral to the choir, originally pierced by
four-storey arcades, were closed, the white plastered choir apse received an extensive mural, and the ceiling was covered with a rough plastering.
of a hospital with an associated school, a convent for nuns and a church. The first prize was awarded to the architects Tietmann and Haake.
The design contribution of Dominikus Böhm remained without price. For this reason, he was only commissioned with the construction of the church,
which should be arranged at the transition between the elongated hospital and the monastery. For this purpose Dominikus Böhm developed a design
which on a first view apperad to be of traditional forms. Dominikus Böhm chose the type of three-aisled hall church without a transept and with retracted
semi-circular apse. A lowered nave contrasts with an extremely elevated choir area. In the lowered nave the majority of churchgoers should take place,
while the patients were able to attend the worship in the side galleries. A enfilade of small lateral chapels should provide space for inner devotion, and a crypt
was planned as a prayer room for the clergy. Today the church of the now St.Elisabeth hospital Hohenlind is impaired in its external appearance through
the adjacent parking area and the emergency hospitalization as well as several subsequent changes. The walls lateral to the choir, originally pierced by
four-storey arcades, were closed, the white plastered choir apse received an extensive mural, and the ceiling was covered with a rough plastering.
