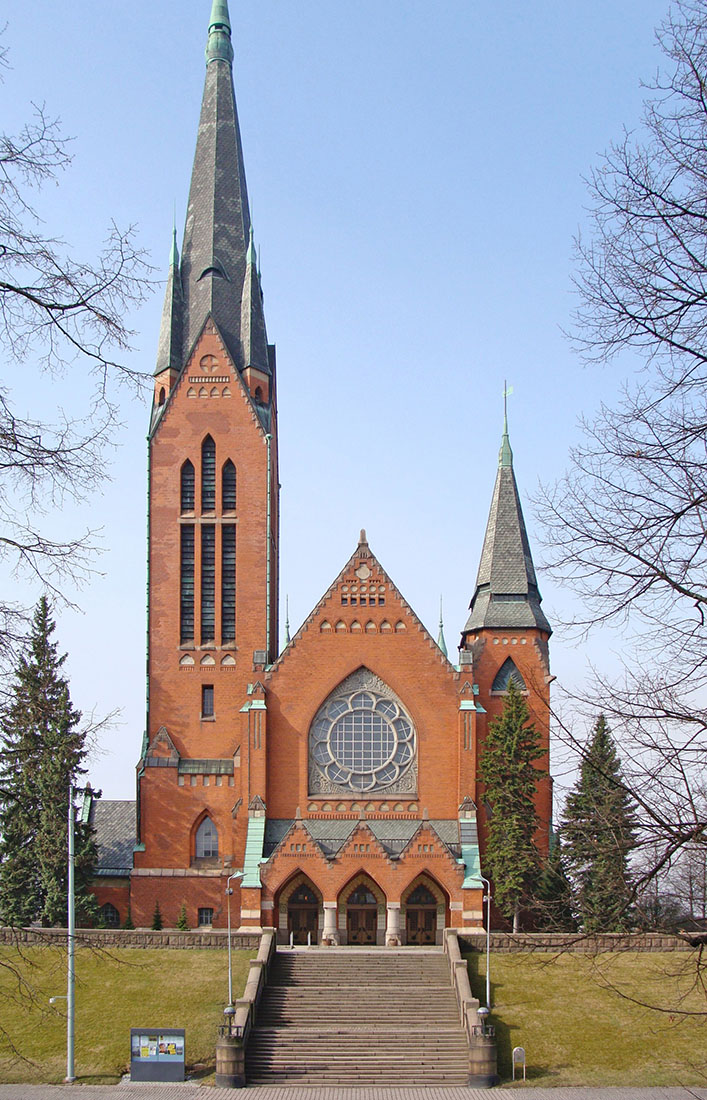 |
 |
 |
 |


Church St. Michael
Allegatan 16, Turku
1905
The competition for the St. Michael Church in Turku was won by Lars Sonck in 1894 when he was still a student. His design showed a long nave of a three-aisle, with a length of 39 meters and a height of 21 meters. Critics feared a poor acoustics due to the dimensions of the room. Nevertheless the design made a positive impression to the jury, especially the laterally offset tower in Gothic style. When Lars Sonck was commissioned to draw the plans, he was repeatedly forced to revise and amend its draft. When the church was completed in 1905, Lars Sonck was pretty frustrated that not much of his original design was left. He also had to accept that his church did not get the desired dense urban development as a neighborhood.
The overall appearance of the Church St.Michael represents the Gothic Revival of the late 19th century. The scenic effect is caused by the towers of different heights, the lateral position of the main tower in relation to the gable of the nave, the array of cross gables which break up the volume of the building, as well as by the numerous side wings and kennel attachments that surround the polygonal choir. A polychrome effect is created on the facade by the combination of red, Swedish brick, dark, Norwegian slate, pink granite zones, as well as the band and niche ornaments that break down the brick wall. Finnish granite was used particularly in the oblique parts of the buttresses and in some pediments. In the window soffits Finnish soapstone was used. The church's interior with its three naves is covered with stellar vaults, supported by massive granite columns. In the interior painting Art Nouveau ornamentation is combined with tendrils reminiscent of late medieval, Finnish murals.