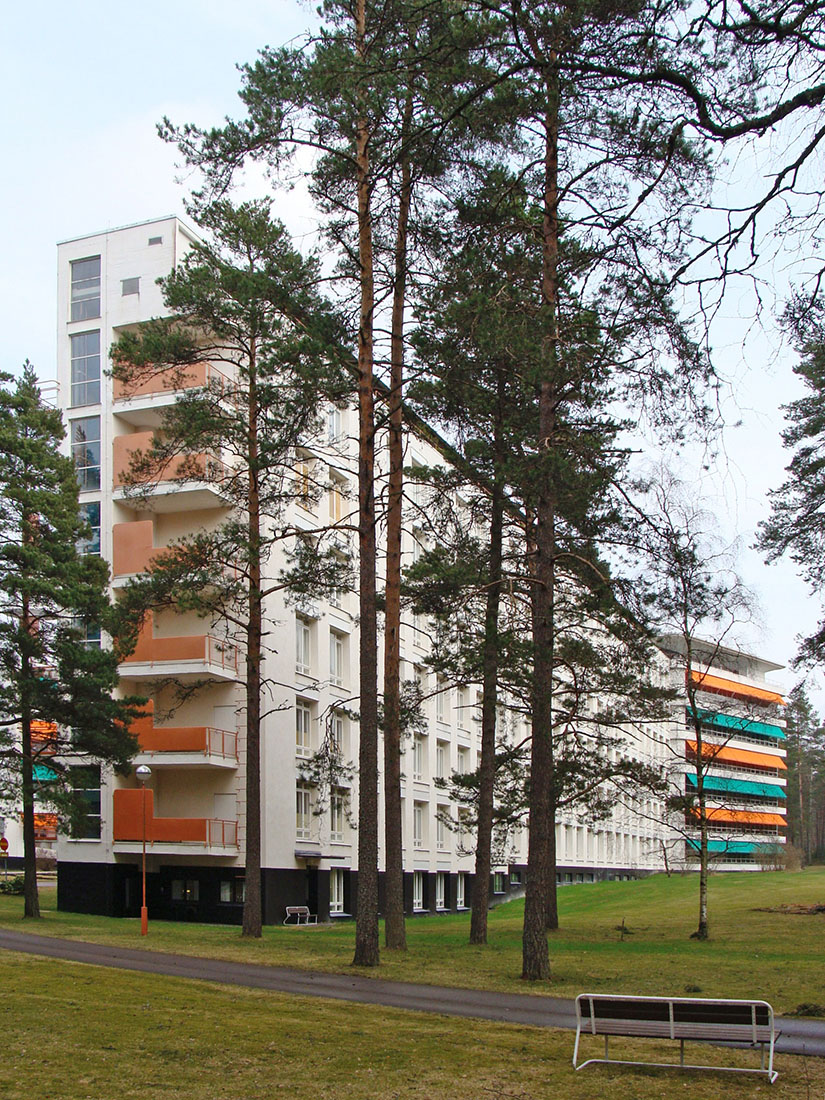 |
 |
 |
 |


Paimio Tuberculosis Sanatorium
Alvar Aallontie 275, Paimio
1928 - 1932
The competition for the Paimio Tuberculosis Sanatorium was announced in November 1928, with January 31,1929 as the deadline. The competition was won by Alvar Aalto with a proposal that had the drawing of an L-shaped window as its motto. The basic concept of the design tried to achieve a harmonious connection between operation and rest areas. The patient's room was the crucial unit for the whole complex. Alvar Aalto went for two-bed rooms, preferring to give the patients silence instead of more variety in three-bed rooms. In his competition proposal, Alvar Aalto divided up the functions among a number of freely combined building volumes. A large patients' wing concluding a slightly angled open-air ward facing south, is connected to a central entrance area containing the stairs and elevators. This part communicates with a lower tract placed at an angle, containing the canteen, kitchen, and social facilities. Beyond this wing is placed another obliquely arranged service wing connected with the mentioned complex. In the competition desing the L-shaped windows of the patients' rooms were related to the architecture of André Lurçat. But in the realized building these windows were replaced for practical reasons with conventional windows. As a consequence of increased space requirements the building, which was erected in the years 1929 - 1932, ultimately became three stories higher than in the original plan. The increased height has a positive impact onto the appearance, accentuating the monumental impression. On top of the large patient's wing is located a vast terrace for lying patients. The pantiled monopitch roof of the competition entry was replaced with a flat rationalist roof both for the main building and the surrounding staff housing. The complex also included a greenhouse and a mortuary of the same type as in the Jyväskylä funeral chapel design. As a result of Finland's success in fighting tuberculosis, the Paimio Sanatorium was later converted into an ordinary hospital. This resulted in extensive alterations and the addition of new construction.