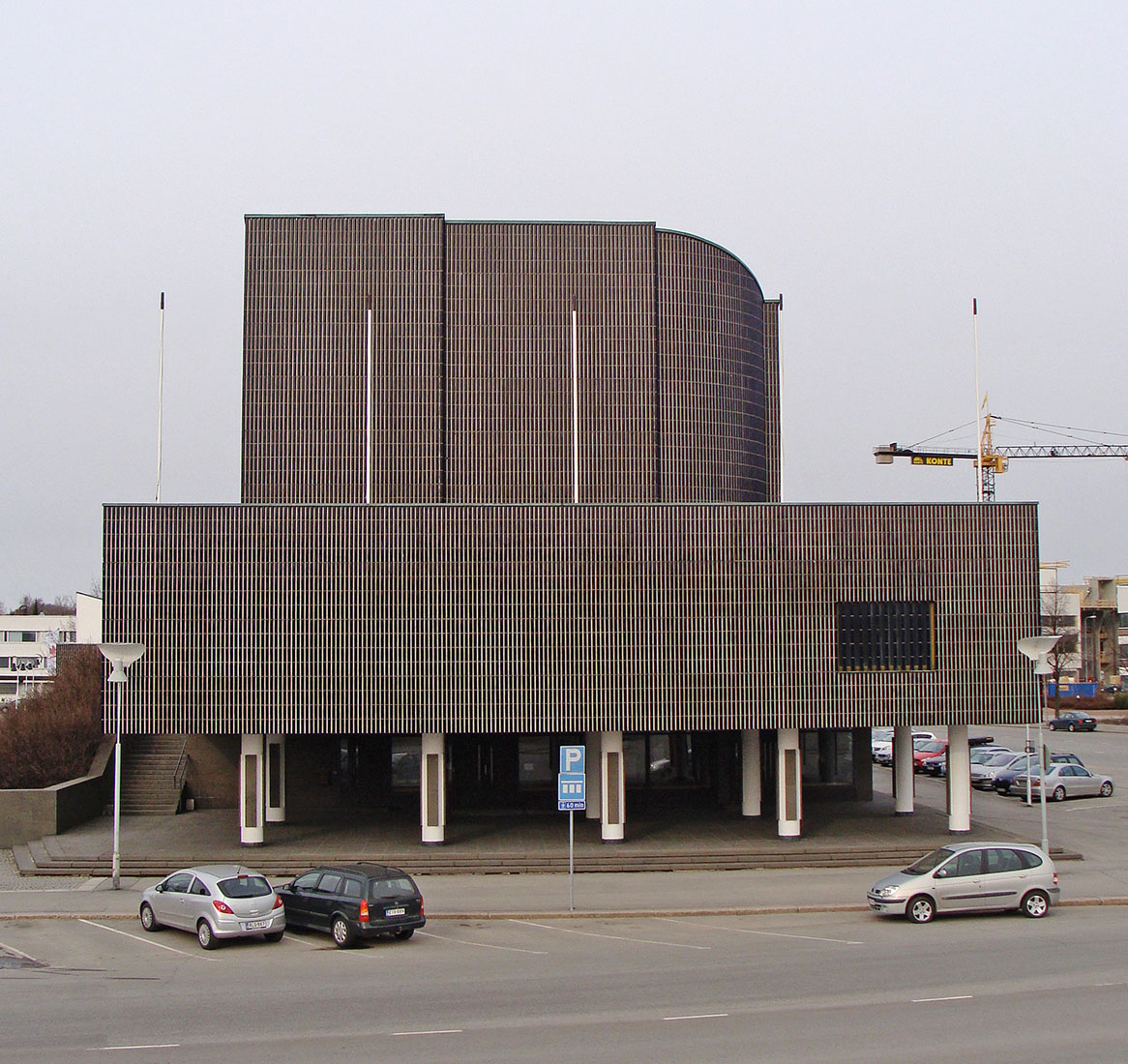 |
 |
 |
 |


Seinäjoki Town Hall
Kirkkokatu 6, Seinäjoki
1958 - 1965
In 1958 Alvar Aalto was commissioned to design and build the municipal centre of the southern Ostrobothnian town Seinäjoki. The final drawings for the municipal centre are dating back to 1959-1962 and construction of the town hall was realized between 1963 and 1965 as the second stage of the comprehensive city centre project by Alvar Aalto. In his own project description, Alvar Aalto stated, that he had placed the town hall as a worthy termination to the elongated entrance piazza to the church, facing the campanile at the other end. One of the most important characteristics of this building, is the raised position of the council chamber, acting as a symbol of the municipal self-government. The chamber is elevated one storey above ground level, supported by pilotis and thus creating a loggia towards the street. The raised front of the chamber faces the church, also designed by Alvar Aalto. The town hall is partly located on an artificial hill made with earth from the foundations excavation. These arrangements further emphasizes the monumental impact of the town hall building. As a consequence of this terrain modulation, the level of the council chamber has a secondary ground-level exit to the mentioned hill, which descends by the means of terraces to the garden-like citizens' square. On the opposite side of the square, the library acts as a counterpart for the town hall. Alvar Aalto imagined a series of cascades and basins for the hill slope while the square should by enlivend with sculptures and plantings, giving an adequate background for festive receptions the city might arrange, also using the public lobby and the town hall council chamber. The council chamber is a rectangular room whith the councillors' seats grouped in three wedge-shaped sectors in front of the presiding officers. This space is covered by a steeply pitched roof, pierced by a row of skylights. Before completion of the theater, this room served as concert and assembly hall. According to the design by Alvar Aalto, two consecutive L-shaped wings should have been built behind the council chamber, but only one of these was built. The main volume of the town hall is clad with the famous Alvar Aalto ceramic tiles in a dark blue colour. The base of the building is clad with a dark granit stone, while the facades of the anex building is rendered white. The windows are made of wood and the roof is clad with copper sheet.