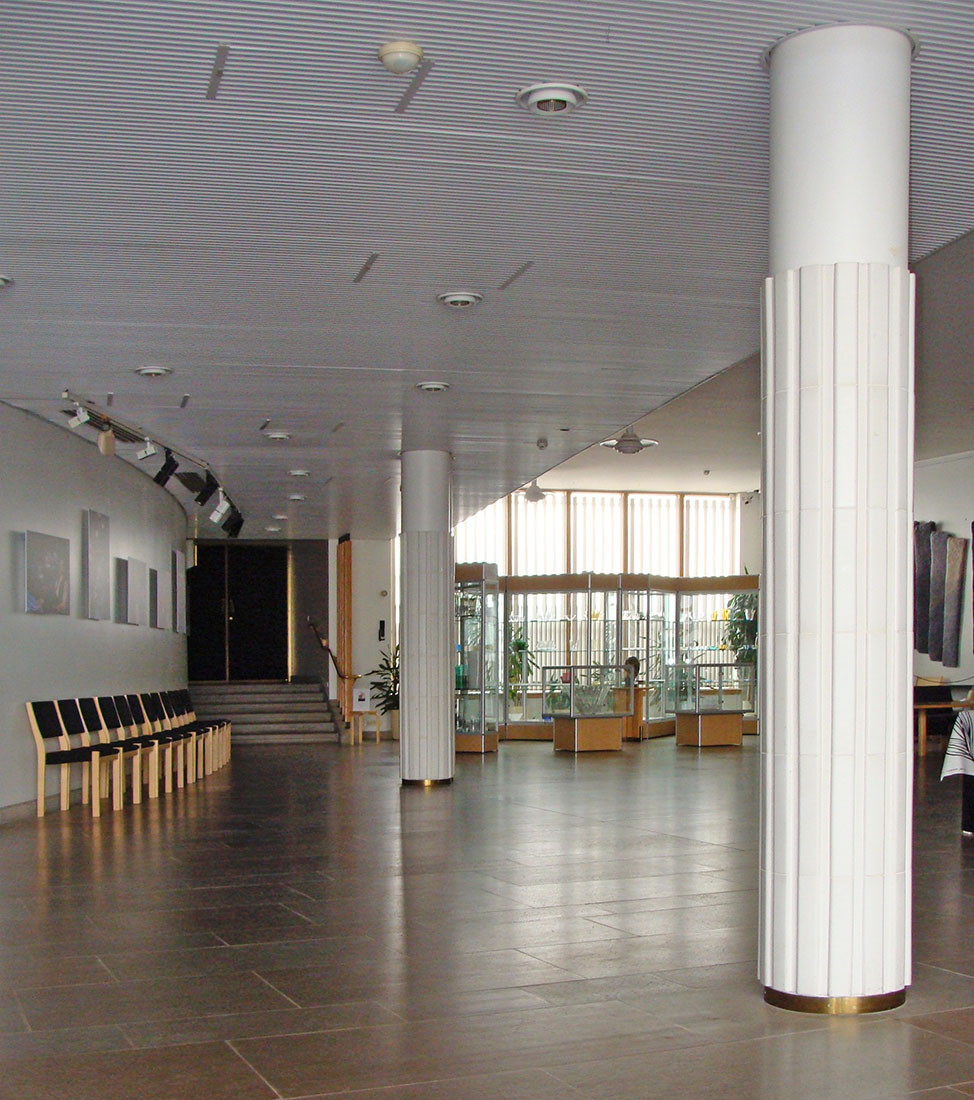 |
 |
 |
 |


Seinäjoki Theatre
Alvar Aallon katu 12, Seinäjoki
1961 - 1987
The winning competition entry for the town centre of Seinäjoki by Alvar Aalto also indicated the location and an idea of the form of the future theatre. Even if the detailed planning of the theatre started in 1961, it could be inaugurated only in 1987. The theatre was only completed after Alvar Aalto's death as the last part of the original plan for the Seinäjoki town centre. The initial drawings by Alvar Aalto were for a free-form auditorium, seating 348 spectators, located within straigt external walls. The final plans by Alvar Aalto, which date back to 1968 - 1969, show a flexible solution of the problem of size. Now the auditorium should have a larger capacity: 400 seats located in the asymmetrical main auditorium while a further 150 seats were to be found in a side auditorium. Both spaces could be merged to create one large auditorium by removing the sliding walls separating them. The smaller auditorium was intended to be used separately for lectures or concerts. The final design of the theatre was drawn up by Elissa Aalto and the former Aalto office. This design based on the earlier plans, but omitted the small auditorium. On the entrance-level, the theatre features a large hall containing a cloakroom desk in free form and a 120-seat café. On the upper floor is located the foyer, giving acces to the downward-sloping auditorium with a capacity of 429 spectators. The volume of the auditorium and the stage emerge out of the white main body of the building, forming a contrasting superstructure clad in copper.