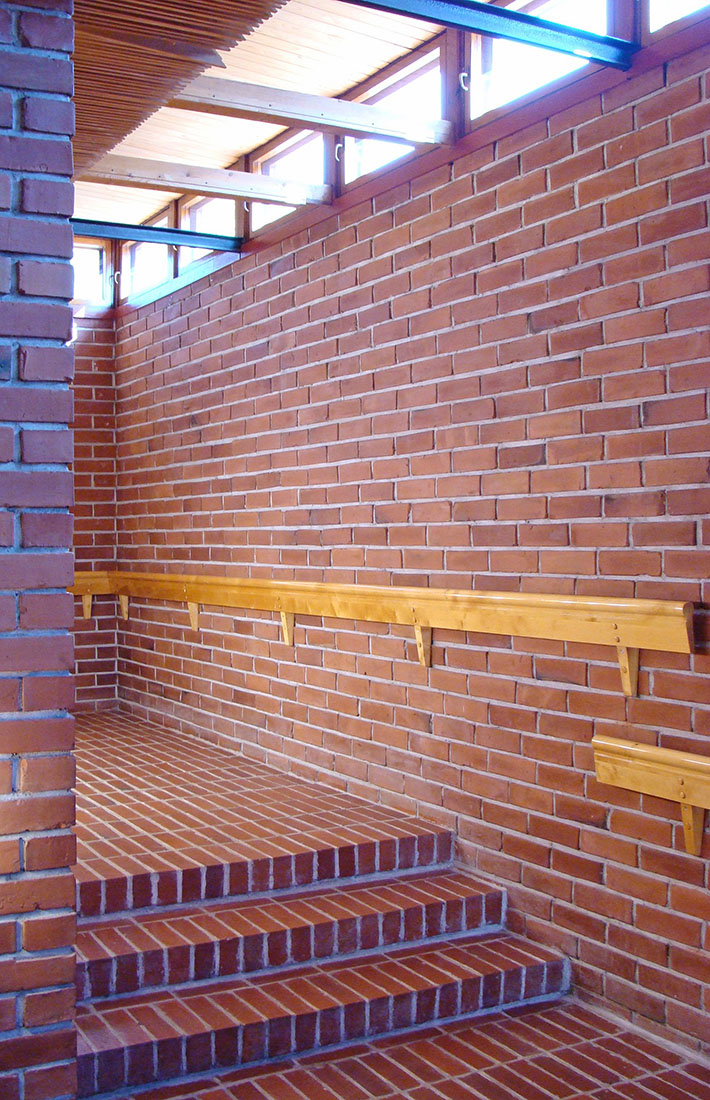 |
 |
 |
 |


Säynätsalo Town Hall
Parviaisentie 9, Säynätsalo
1949 - 1952
From 1942 to 1947 Alvar Aalto elaborated a master plan for the industrial community of Säynätsalo, indicating also a site for the future municipal offices. As early as 1947, the local authorities asked Alvar Aalto, if he would design the building, and he probably made is first sketches at this time. But considerations for two other colleagues prompted Alvar Aalto to recommend a competition, to which all three architects were invited. In Januar 1949 Alvar Aalto won the competition with his entry named 'Curia'. As a consequence, Alvar Aalto was immediately commissioned to prepare the working drawings. The building, which was completed in 1952, marks the end of Alvar Aalto`s years in the USA, and is considered one of the most famous and most admired of his designs. The building can be interpreted as a sign for everything Alvar Aalto considered to be crucial about the European tradition: small-scale democracy, individualism, harmony with nature, civilized moderation, disdain of ostentation and superficial effects. As a town hall of a a rural environment, the building contains a variety of functions. It works as seat of the municipal council and administration and further contains a lending library. Additionally it contained rental spaces for different commercial purposes and apartments for municipal employees.
The layout conceived by Alvar Aalto for the Säynätsalo Town Hall shows four two-storey wings arranged around a square courtyard set one storey higher than its surroundings. Access to the courtyard is made by a terraced grassy staircase located at the open west corner and by a granite staircase in the east corner. One of the four wings is occupied by the apartments. The ground floors of the other three wings contain the commercial spaces facing outwards, while the administrative and cultural facilities are orientend inwards to the quiet courtyard. Today the library also occupies the ground floor of the shop which was originally below it.
The appearance of the building is strongly influenced by the red brick used for all exterior walls as well as for the representative areas of the interior. The volume of the council chamber soars tower-like above the complex and appears as dominant element of the ensemble. This articulation gives an appropriate monumentality to the Town Hal. This simple but elegant room is lit by spare side-lighting filtered through wooden louvres. On the interior of this space, two technicaly inovative roof trusses are to be mentioned. These trusses were needed for ventilation between the ceiling and the roof. Alvar Aalto designed the entire interior, including furnishings, lighting, and fixtures.