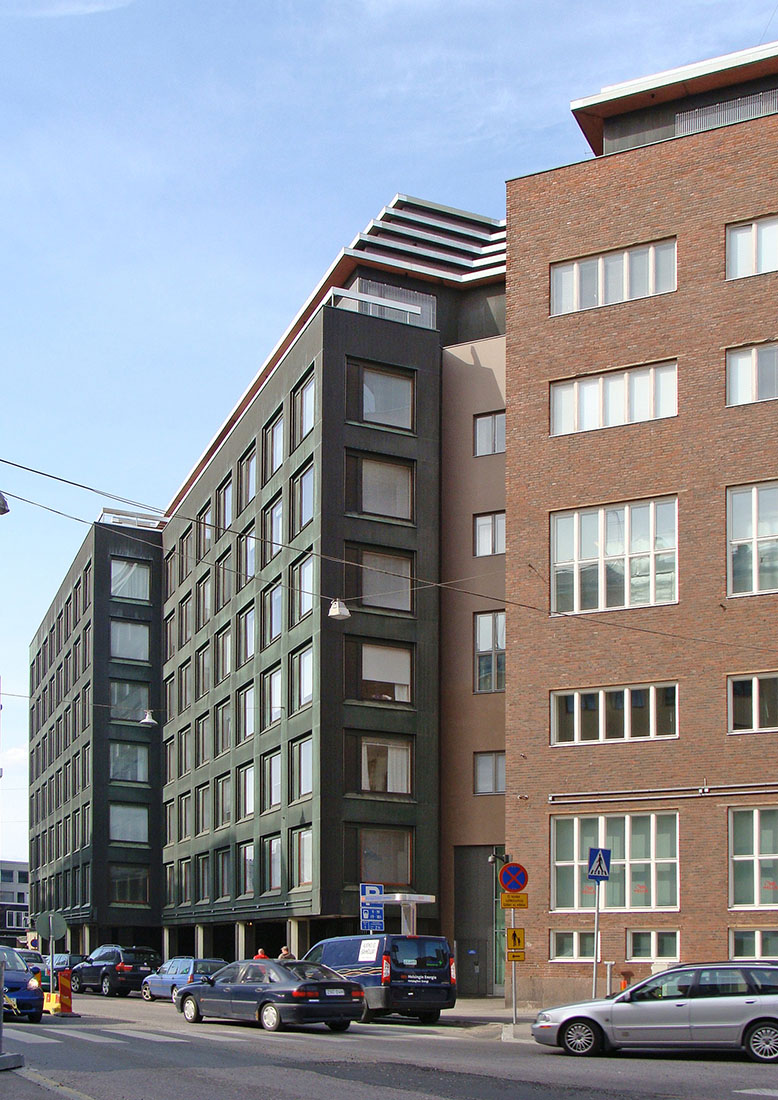 |
 |
 |
 |


Sähkötalo Office Building
Kampinkuja 2, Helsinki
1965 - 1975
This building for the Helsinki City Electricity Company is popularly known as the 'Sähkötalo' (Electricity Building). In fact it is one of only few realized fragments of the Great Helsinki Centre Plan by Alvar Aalto, conceived in the years 1959 - 1966. Detailed planning for this building started in 1965 and consruction got under way in 1970. Although the works on the interiors were not completed until 1975, staff moved in already in 1973. The 'Sähkötalo' contains mainly offices, spread over six floors, while the arcaded ground floor offers exhibition spaces and a double-height customer service hall located under a central light court perforated with a series of skylights. The glass constructions of the skylights are of ridged roof shape. The top floor, which is recessed from the façade and covered by a pyramidally terraced roof structure, is occupied by a staff restaurant for 250 people, a roof terrace, lecture rooms, management offices and conference rooms. From the outside, the building has a rather collage-like appearance, since one of the city's electrical power stations (which already stood on the site) was incorporated into the new complex, without alterations on the exterior. For the façade of the new construction were used brown ceramic tiles for the ground-floor arcades and copper sheet for the office floors. During the politically radical 1970s the unusually high costs per cubic meter caused caustic criticism for unnecessary luxury and elitism. In fact the criticism should not have hit the architecture, since a high percentag (40 %) of the budget was spent on the nuclear bomb-proof control room containing the master switches for all Helsinki city districts.