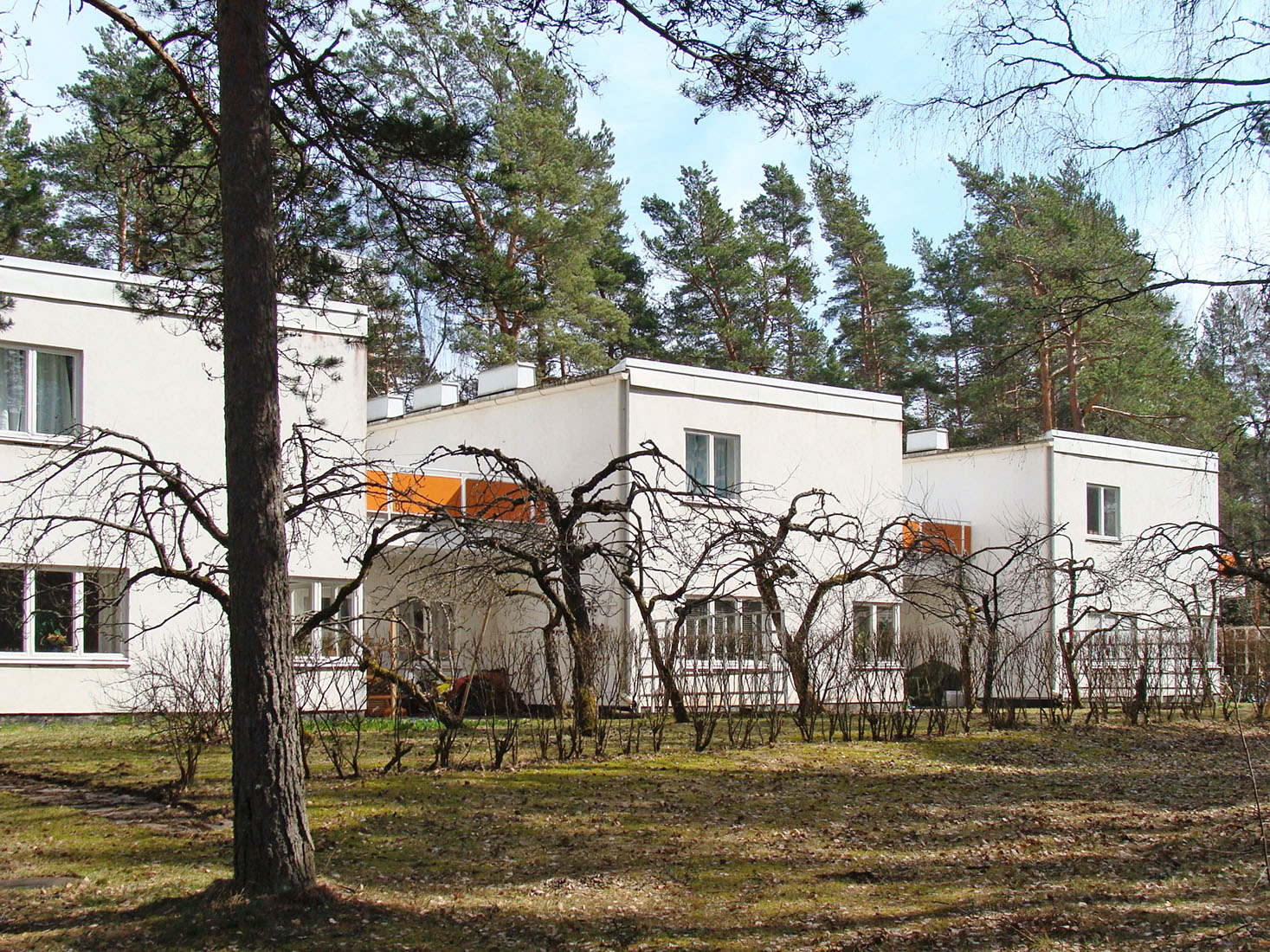 |
 |
 |
 |


Row Houses for Staff
Paimio
1930
In 1930 Alvar Aalto designed and built a three-part row house for junior physicians and financial managers of the Paimio Tuberculosis Sanatorium. The units are layed out on two storeys, containing four rooms and a kitchen, with an intermediate single-storey section (connecting the units) that works as terraces for the second-floor bedrooms. The ground floor has direct access to the garden with a terrace in front of the single-storey volume. The flat-roof building is an example of Alvar Aalto's era of classic modernism, painted completely white. This complex also included a free-standing garage.