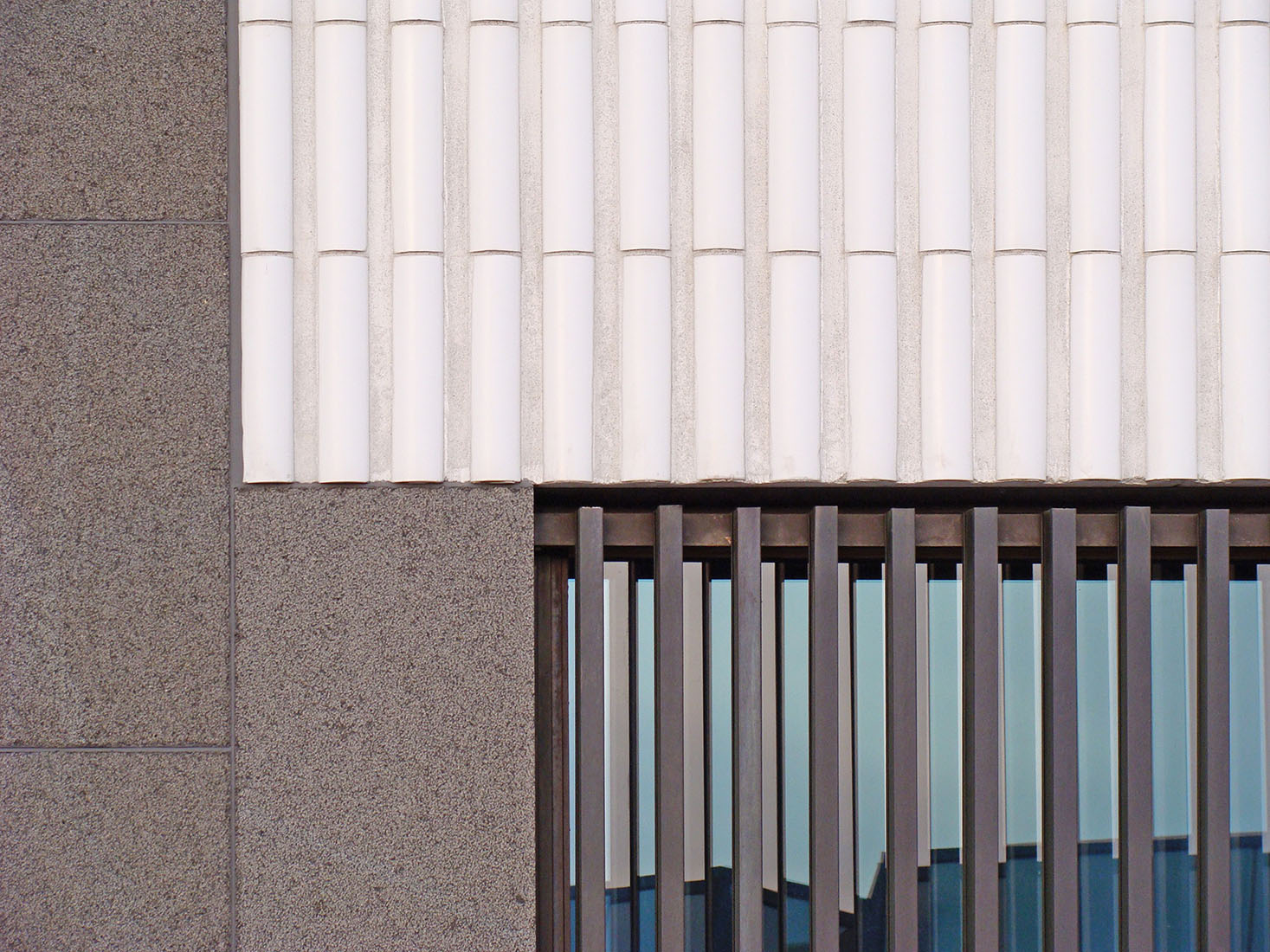 |
 |
 |
 |


Rovaniemi Town Hall
Hallituskatu 7, Rovaniemi
1963 - 1985
Preliminary plans for a town hall at Rovaniemi's central squre were drawn by Alvar Aalto back in 1961. These orignal sketches are not preserved, but from 1963 to 1966 Alvar Aalto deveoloped a Y-shaped plan. The right wing of the building developed out into the square terminating in a prism-like, free-form tower. Appearing as the most prominent feature of the ensemble, this volume was intended to contain the council chamber. Proudly dominating the whole square, the boldly soaring council chamber featured facades clad in black granite, with vertical trellises hiding the windows. The other, less spectacular and clearly subordinate wing in this scheme was intended as a three-storey volume containing offices, conference rooms and other necessary functions. However, the city hesitated giving the go-ahead for construction of the town hall. Only after the death of Alvar Aalto, in 1985 the municipality commissioned Aalto's office under the direction of Elissa Aalto to draft new plans for a much-revised spatial programm. The architects were asked to keep costs to a miniumum, while at the same time the council chamber required a larger amount of seats and the administrative apparatus had grown. The result of the changed requirements was a massive conglomerate of building volumes, heavily changing the original intentions of Alvar Aalto. In the realized design, the council chamber lost its explicitly dominant appearance and is integrated within the rest of the building. On the exterior the volume is marked only by the slight raising of the roofline and minor variations in facade materials. With the changed ground plan and the reduced height, also the interior of the council chamber is unremarkable. Next to the chamber are located rooms for the town council, mayors and confereces, while the rest of the building contains office spaces.